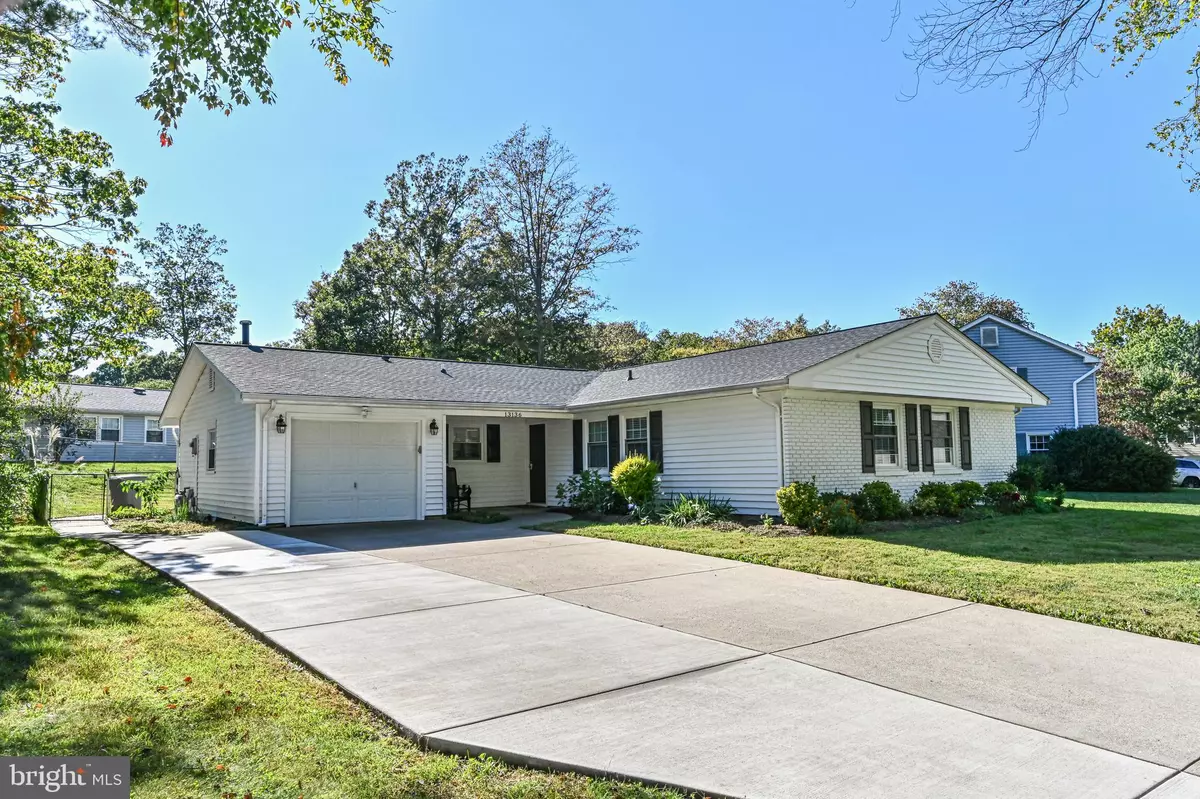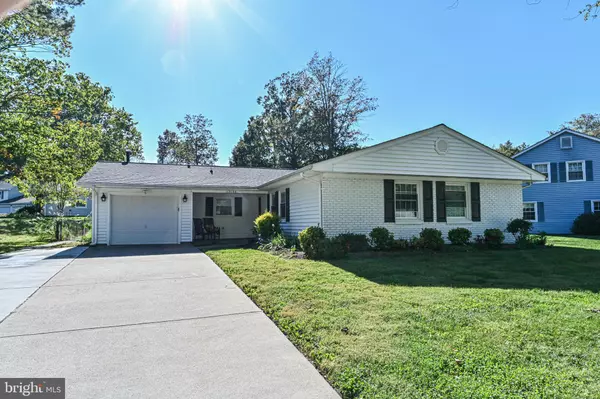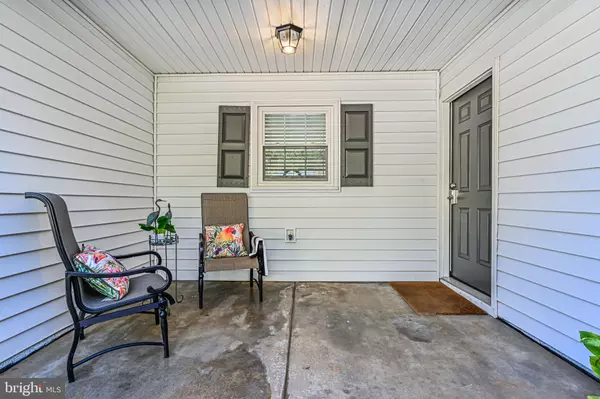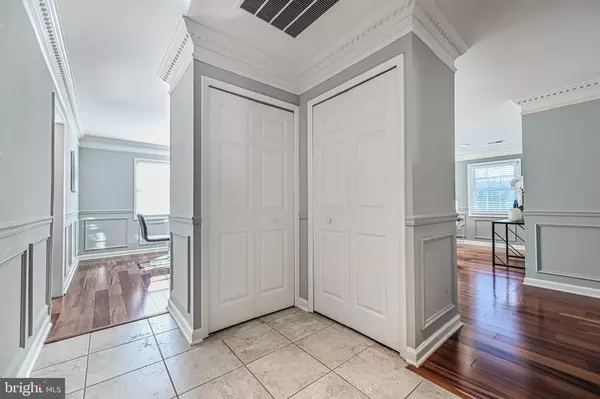$621,500
$599,900
3.6%For more information regarding the value of a property, please contact us for a free consultation.
3 Beds
2 Baths
1,535 SqFt
SOLD DATE : 11/24/2021
Key Details
Sold Price $621,500
Property Type Single Family Home
Sub Type Detached
Listing Status Sold
Purchase Type For Sale
Square Footage 1,535 sqft
Price per Sqft $404
Subdivision Greenbriar
MLS Listing ID VAFX2001693
Sold Date 11/24/21
Style Ranch/Rambler
Bedrooms 3
Full Baths 2
HOA Y/N N
Abv Grd Liv Area 1,535
Originating Board BRIGHT
Year Built 1970
Annual Tax Amount $5,715
Tax Year 2021
Lot Size 9,461 Sqft
Acres 0.22
Property Description
***Offer deadline- 10/25 Monday noon***
Enjoy easy and comfortable one-level living! NO HOA!
Beautifully upgraded Briarwood rambler in the desirable Greenbriar neighborhood.
This lovely home with an open floor plan features 3 bedrooms and 2 full baths plus 1 car garage with extended driveway. Updated kitchen with granite counters, stainless steel appliances and backsplash. Built-in book shelves, crown molding, hardwood floor throughout and abundant recessed lighting. Slider from kitchen to outdoor patio, fenced in private backyard. and Storage shed. Perfect for outdoor use and entertaining. Walk to Greenbriar West Elementary school. Highly desired Rocky Run Middle School and Chantilly High School Pyramid. Ideal location, minutes to Fair Oaks Mall, Greenbriar Shopping Center, Fair Oaks Hospital, Fair Oaks Shopping center, Wegmans, Rt 50, I-66, Fairfax County Parkway, & more!
Location
State VA
County Fairfax
Zoning 131
Rooms
Main Level Bedrooms 3
Interior
Interior Features Attic, Breakfast Area, Ceiling Fan(s), Chair Railings, Crown Moldings, Dining Area, Floor Plan - Open, Kitchen - Gourmet, Kitchen - Table Space, Recessed Lighting, Upgraded Countertops
Hot Water Natural Gas
Cooling Central A/C
Equipment Built-In Microwave, Dishwasher, Disposal, Dryer, Exhaust Fan, Icemaker, Range Hood, Refrigerator, Stainless Steel Appliances, Washer
Fireplace N
Window Features Double Pane,Energy Efficient
Appliance Built-In Microwave, Dishwasher, Disposal, Dryer, Exhaust Fan, Icemaker, Range Hood, Refrigerator, Stainless Steel Appliances, Washer
Heat Source Natural Gas
Laundry Washer In Unit, Dryer In Unit
Exterior
Parking Features Garage - Front Entry
Garage Spaces 1.0
Water Access N
Accessibility None
Attached Garage 1
Total Parking Spaces 1
Garage Y
Building
Story 1
Foundation Concrete Perimeter
Sewer Public Septic, Public Sewer
Water Public
Architectural Style Ranch/Rambler
Level or Stories 1
Additional Building Above Grade, Below Grade
New Construction N
Schools
School District Fairfax County Public Schools
Others
Senior Community No
Tax ID 0453 02560016
Ownership Fee Simple
SqFt Source Assessor
Acceptable Financing Cash, Conventional, FHA, VA
Listing Terms Cash, Conventional, FHA, VA
Financing Cash,Conventional,FHA,VA
Special Listing Condition Standard
Read Less Info
Want to know what your home might be worth? Contact us for a FREE valuation!

Our team is ready to help you sell your home for the highest possible price ASAP

Bought with Ellen Youn • Pacific Realty
43777 Central Station Dr, Suite 390, Ashburn, VA, 20147, United States
GET MORE INFORMATION






