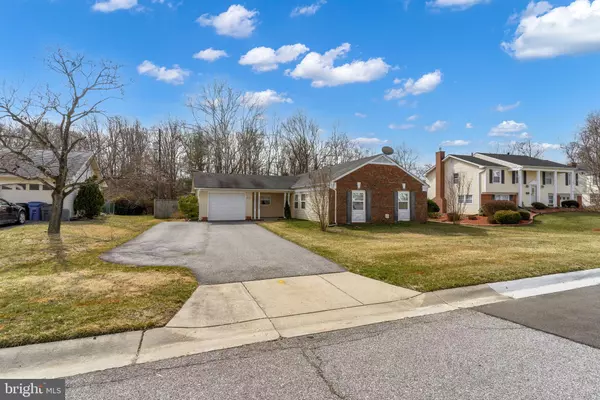$425,000
$405,500
4.8%For more information regarding the value of a property, please contact us for a free consultation.
3 Beds
2 Baths
1,583 SqFt
SOLD DATE : 04/22/2022
Key Details
Sold Price $425,000
Property Type Single Family Home
Sub Type Detached
Listing Status Sold
Purchase Type For Sale
Square Footage 1,583 sqft
Price per Sqft $268
Subdivision Pointer Ridge
MLS Listing ID MDPG2034256
Sold Date 04/22/22
Style Ranch/Rambler
Bedrooms 3
Full Baths 2
HOA Y/N N
Abv Grd Liv Area 1,583
Originating Board BRIGHT
Year Built 1969
Annual Tax Amount $4,812
Tax Year 2021
Lot Size 0.266 Acres
Acres 0.27
Property Description
Offers due Wednesday 3/9 by noon - Located in sought after Bowie, MD this beautiful single-family ranch-style home with 3 bedrooms, 2 bathrooms, and a 1 car garage awaits your arrival. Come home to an open kitchen with maple cabinets, gleaming granite counter tops, and stainless energy star appliances. Just imagine enjoying a cup of coffee or tea in the morning in your personal oasis overlooking bright tulips and small apple trees, as this home backs to a private, fully fenced yard with a decorative patio overlooking trees and nature. The driveway accommodates four vehicles. The home is in a gem of a neighborhood with friendly, amazing neighbors who will wave as you drive by, and is in walking distance from a neighborhood playground and community center. Conveniently located off Rt 50, 495, Washington D. C. , Reagan National Airport , BWI , Arundel Mills and tons of shopping and restaurants at the Bowie Town Center just 3 miles away.
Location
State MD
County Prince Georges
Zoning RR
Rooms
Main Level Bedrooms 3
Interior
Interior Features Breakfast Area, Entry Level Bedroom, Family Room Off Kitchen, Floor Plan - Open, Soaking Tub
Hot Water Natural Gas
Heating Central
Cooling Central A/C
Flooring Carpet, Ceramic Tile, Hardwood
Fireplaces Number 1
Fireplaces Type Brick
Equipment Built-In Microwave, Dishwasher, Dryer, ENERGY STAR Dishwasher, ENERGY STAR Refrigerator, Oven/Range - Gas, Icemaker, Stainless Steel Appliances, Washer
Fireplace Y
Appliance Built-In Microwave, Dishwasher, Dryer, ENERGY STAR Dishwasher, ENERGY STAR Refrigerator, Oven/Range - Gas, Icemaker, Stainless Steel Appliances, Washer
Heat Source Natural Gas
Laundry Main Floor
Exterior
Exterior Feature Patio(s)
Garage Garage - Front Entry, Garage Door Opener, Oversized
Garage Spaces 5.0
Waterfront N
Water Access N
Roof Type Shingle
Accessibility Level Entry - Main, >84\" Garage Door
Porch Patio(s)
Attached Garage 1
Total Parking Spaces 5
Garage Y
Building
Story 1
Foundation Slab
Sewer Public Sewer
Water Public
Architectural Style Ranch/Rambler
Level or Stories 1
Additional Building Above Grade, Below Grade
Structure Type Dry Wall
New Construction N
Schools
School District Prince George'S County Public Schools
Others
Senior Community No
Tax ID 17070732982
Ownership Fee Simple
SqFt Source Assessor
Acceptable Financing Cash, Conventional, FHA, VA
Horse Property N
Listing Terms Cash, Conventional, FHA, VA
Financing Cash,Conventional,FHA,VA
Special Listing Condition Standard
Read Less Info
Want to know what your home might be worth? Contact us for a FREE valuation!

Our team is ready to help you sell your home for the highest possible price ASAP

Bought with Theresa L Gordon • Fairfax Realty Elite

43777 Central Station Dr, Suite 390, Ashburn, VA, 20147, United States
GET MORE INFORMATION






