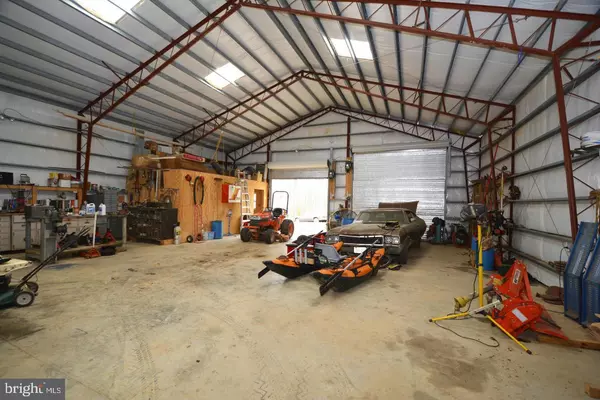$850,000
$899,000
5.5%For more information regarding the value of a property, please contact us for a free consultation.
5 Beds
6 Baths
4,548 SqFt
SOLD DATE : 02/21/2022
Key Details
Sold Price $850,000
Property Type Single Family Home
Sub Type Detached
Listing Status Sold
Purchase Type For Sale
Square Footage 4,548 sqft
Price per Sqft $186
Subdivision Mine Run
MLS Listing ID VAOR2000045
Sold Date 02/21/22
Style Colonial
Bedrooms 5
Full Baths 5
Half Baths 1
HOA Y/N N
Abv Grd Liv Area 4,366
Originating Board BRIGHT
Year Built 2005
Annual Tax Amount $4,265
Tax Year 2021
Lot Size 15.829 Acres
Acres 15.83
Property Description
Meticulously maintained, gorgeous custom built 5 bedroom 6 bathroom Colonial on almost 16 acres with a huge garage/workshop that has an office and is plumbed for a bathroom. From the minute you walk in you are welcomed by hardwood throughout. All the intricate details and craftsmanship as you enter this house with chair rail and molding throughout to tray ceilings, crystal doorknobs and chandeliers will leave you stunned. Every bedroom has its own bathroom. The large wrap around porch is a perfect place to sit and unwind after a long day or go out back to the screened in concrete porch that overlooks green grass and the peaceful forest.
Location is the perfect quiet country living and still close to shopping, restaurants, etc. Dont delay, this home is sure to sell quick. Welcome home
Location
State VA
County Orange
Zoning A
Rooms
Other Rooms Living Room, Dining Room, Primary Bedroom, Bedroom 2, Bedroom 3, Bedroom 4, Bedroom 5, Kitchen, Family Room, Basement, Foyer, Breakfast Room, Laundry, Mud Room, Storage Room, Workshop, Attic
Basement Other
Main Level Bedrooms 2
Interior
Interior Features Breakfast Area, Butlers Pantry, Family Room Off Kitchen, Kitchen - Gourmet, Kitchen - Country, Kitchen - Island, Dining Area, Kitchen - Eat-In, Built-Ins, Chair Railings, Crown Moldings, Window Treatments, Entry Level Bedroom, Upgraded Countertops, Primary Bath(s), Wainscotting, Wood Floors, WhirlPool/HotTub, Recessed Lighting, Floor Plan - Traditional, Floor Plan - Open
Hot Water Electric, Bottled Gas
Heating Heat Pump(s)
Cooling Central A/C
Fireplaces Number 1
Fireplaces Type Flue for Stove, Mantel(s)
Equipment Cooktop, Dishwasher, Dryer - Front Loading, Exhaust Fan, Icemaker, Microwave, Oven - Double, Oven - Self Cleaning, Oven - Wall, Refrigerator, Six Burner Stove, Surface Unit, Washer - Front Loading, Water Conditioner - Owned
Fireplace Y
Window Features Double Pane,Insulated,Low-E,Vinyl Clad,Screens
Appliance Cooktop, Dishwasher, Dryer - Front Loading, Exhaust Fan, Icemaker, Microwave, Oven - Double, Oven - Self Cleaning, Oven - Wall, Refrigerator, Six Burner Stove, Surface Unit, Washer - Front Loading, Water Conditioner - Owned
Heat Source Electric
Exterior
Exterior Feature Porch(es)
Utilities Available Under Ground
Waterfront N
Water Access N
Accessibility None
Porch Porch(es)
Parking Type None
Garage N
Building
Lot Description Backs to Trees, Cleared, Premium, Landscaping, No Thru Street, Partly Wooded, Trees/Wooded, Unrestricted, Private, Secluded
Story 3
Foundation Concrete Perimeter
Sewer Gravity Sept Fld, Septic Exists, Septic Pump
Water Well
Architectural Style Colonial
Level or Stories 3
Additional Building Above Grade, Below Grade
Structure Type 9'+ Ceilings,High,Tray Ceilings
New Construction N
Schools
High Schools Orange Co.
School District Orange County Public Schools
Others
Senior Community No
Tax ID 0360000000045B
Ownership Fee Simple
SqFt Source Assessor
Acceptable Financing Cash, Conventional, FHA, VA, USDA
Listing Terms Cash, Conventional, FHA, VA, USDA
Financing Cash,Conventional,FHA,VA,USDA
Special Listing Condition Standard
Read Less Info
Want to know what your home might be worth? Contact us for a FREE valuation!

Our team is ready to help you sell your home for the highest possible price ASAP

Bought with Tina E McElroy • Century 21 Redwood Realty

43777 Central Station Dr, Suite 390, Ashburn, VA, 20147, United States
GET MORE INFORMATION






