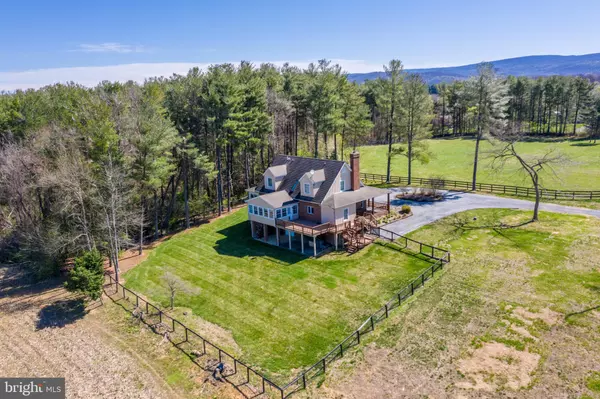$845,000
$845,000
For more information regarding the value of a property, please contact us for a free consultation.
4 Beds
3 Baths
2,593 SqFt
SOLD DATE : 07/31/2020
Key Details
Sold Price $845,000
Property Type Single Family Home
Sub Type Detached
Listing Status Sold
Purchase Type For Sale
Square Footage 2,593 sqft
Price per Sqft $325
Subdivision Millwood
MLS Listing ID VACL111350
Sold Date 07/31/20
Style Cape Cod
Bedrooms 4
Full Baths 2
Half Baths 1
HOA Y/N N
Abv Grd Liv Area 2,593
Originating Board BRIGHT
Year Built 2000
Tax Year 2019
Lot Size 9.770 Acres
Acres 9.77
Property Description
Copy this link for a virtual tour: http://vimeo.com/406158709. A one-of-a-kind find in Clarke County - 9.77 acre horse operation south of route 50 !! Turnkey property - pristine shape, well maintained - 3 to 4 bedroom house, main master, totally updated, open floor plan, quality custom construction, solid doors, insulated windows, hardwood, ceramic, granite, stainless steel appliances, and much more. Property has a custom six stall stable, wash stall, tack room with laundry, feed room, one bedroom apartment, stone schooling arena, 3 paddocks with water, all board fencing. Entire property backs to large farm in easement. Watch the sun rise from your front porch over the Blue Ridge Mountains and watch it set from your back deck or sun room over the Allegeny mountains. In the Heart of Blue Ridge hunt country - perfect Huntbox. Rideout superb - horse friendly neighborhood. One hour to Dulles airport, 20 minutes to Middleburg and Winchester, 10 minutes to Upperville and Berryville. 5 minutes to quaint Village of Millwood. Route 66 - 15 minutes and Route 81 - 15 minutes. Low Clarke County taxes. This is a rare find. Listing agent must be present to show. Please call listing agent direct, do not use Showing time. Virtual tour to be uploaded in a few days.
Location
State VA
County Clarke
Zoning AG
Direction East
Rooms
Basement Daylight, Full, Fully Finished
Main Level Bedrooms 1
Interior
Interior Features Breakfast Area, Built-Ins, Ceiling Fan(s), Combination Kitchen/Living, Dining Area, Entry Level Bedroom, Family Room Off Kitchen, Floor Plan - Open, Kitchen - Gourmet, Recessed Lighting, Walk-in Closet(s), Water Treat System, Wood Floors
Hot Water Electric
Heating Forced Air, Central
Cooling Ceiling Fan(s), Central A/C
Flooring Carpet, Hardwood, Stone, Tile/Brick
Fireplaces Number 1
Fireplaces Type Equipment, Stone, Wood
Equipment Cooktop, Dishwasher, Disposal, Dryer, Icemaker, Microwave, Oven - Single, Oven - Wall, Oven/Range - Gas, Refrigerator, Stainless Steel Appliances, Trash Compactor, Washer
Fireplace Y
Window Features Double Pane,Energy Efficient,Screens
Appliance Cooktop, Dishwasher, Disposal, Dryer, Icemaker, Microwave, Oven - Single, Oven - Wall, Oven/Range - Gas, Refrigerator, Stainless Steel Appliances, Trash Compactor, Washer
Heat Source Propane - Leased
Laundry Main Floor
Exterior
Exterior Feature Porch(es), Deck(s)
Garage Spaces 10.0
Fence Board
Utilities Available Cable TV Available, Propane, Under Ground
Waterfront N
Water Access N
View Mountain, Panoramic, Pasture
Roof Type Shingle
Farm Horse
Accessibility Other
Porch Porch(es), Deck(s)
Total Parking Spaces 10
Garage N
Building
Lot Description Cleared, Front Yard, Landscaping, Not In Development, Partly Wooded, Rear Yard, Road Frontage, Rural, Trees/Wooded
Story 3
Foundation Brick/Mortar
Sewer On Site Septic
Water Well
Architectural Style Cape Cod
Level or Stories 3
Additional Building Above Grade, Below Grade
Structure Type 9'+ Ceilings,2 Story Ceilings,Dry Wall
New Construction N
Schools
Elementary Schools Boyce
Middle Schools Johnson-Williams
High Schools Clarke County
School District Clarke County Public Schools
Others
Senior Community No
Tax ID 30--A-53
Ownership Fee Simple
SqFt Source Assessor
Acceptable Financing Cash, Conventional
Horse Property Y
Listing Terms Cash, Conventional
Financing Cash,Conventional
Special Listing Condition Standard
Read Less Info
Want to know what your home might be worth? Contact us for a FREE valuation!

Our team is ready to help you sell your home for the highest possible price ASAP

Bought with Emily P Ristau • Thomas & Talbot Real Estate

43777 Central Station Dr, Suite 390, Ashburn, VA, 20147, United States
GET MORE INFORMATION






