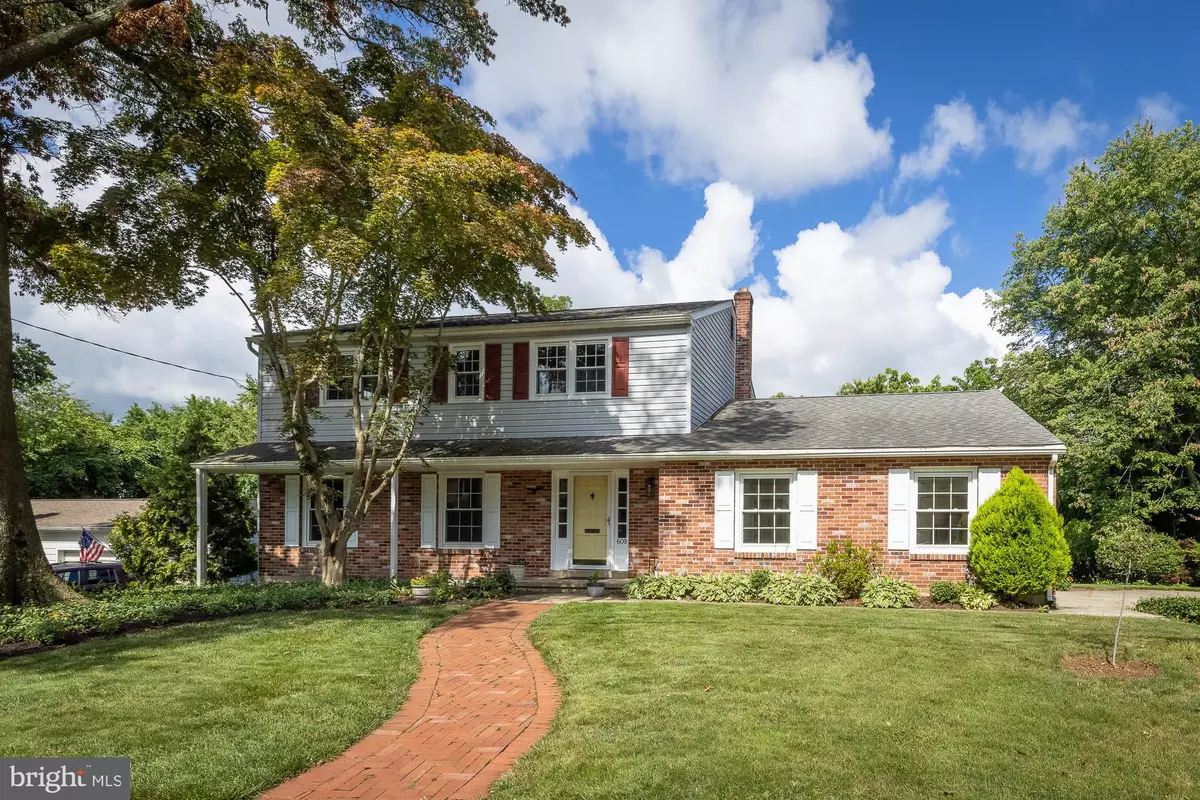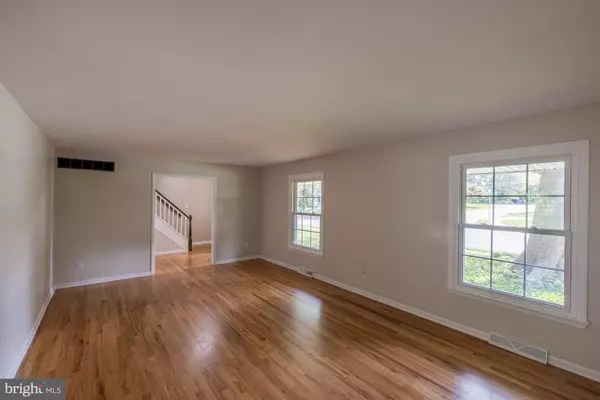$410,000
$409,900
For more information regarding the value of a property, please contact us for a free consultation.
4 Beds
3 Baths
1,975 SqFt
SOLD DATE : 08/20/2021
Key Details
Sold Price $410,000
Property Type Single Family Home
Sub Type Detached
Listing Status Sold
Purchase Type For Sale
Square Footage 1,975 sqft
Price per Sqft $207
Subdivision Fairfield
MLS Listing ID DENC2001442
Sold Date 08/20/21
Style Colonial
Bedrooms 4
Full Baths 2
Half Baths 1
HOA Y/N N
Abv Grd Liv Area 1,975
Originating Board BRIGHT
Year Built 1964
Annual Tax Amount $3,727
Tax Year 2020
Lot Size 0.320 Acres
Acres 0.32
Lot Dimensions 100.00 x 140.00
Property Description
Welcome to 609 N Country Club Drive located in Fairfield! This 4 Bed 2.5 Bath 2 story Colonial has been meticulously maintained by its previous owners and features many recent updates. Located within 5 mile radius of Newark Charter School feeder and close to downtown Newark, outside of city limits, University of Delaware, White Clay Reserve. This home has been recently repainted with neutral colors throughout, new light fixtures, new door hardware, updated flooring and newly refinished hardwoods throughout most of the home. The main level of this home features a formal foyer entryway, oversized living room which flows to the formal dining and gourmet kitchen which features new stainless steel appliances and new flooring. Just off of the kitchen area there is a half bath and large sunken family room with a brick wood burning fireplace, new flooring, and access to the garage and private rear screened in porch. The 2nd floor features 4 well sized bedrooms with a primary ensuite bath and hardwoods throughout the entire 2nd floor. Additional features include a large unfinished basement with walk out, large driveway with turned garage, private lot with mature trees and landscaped beds.
Location
State DE
County New Castle
Area Newark/Glasgow (30905)
Zoning 18RS
Rooms
Other Rooms Living Room, Dining Room, Primary Bedroom, Bedroom 2, Bedroom 3, Bedroom 4, Kitchen, Family Room, Foyer, Screened Porch
Basement Full, Walkout Level
Interior
Interior Features Breakfast Area, Dining Area, Family Room Off Kitchen, Floor Plan - Traditional, Formal/Separate Dining Room, Kitchen - Gourmet, Primary Bath(s), Recessed Lighting, Wood Floors
Hot Water Other
Heating Forced Air
Cooling Central A/C
Flooring Hardwood, Ceramic Tile
Fireplaces Number 1
Fireplaces Type Wood
Equipment Stainless Steel Appliances, Stove, Refrigerator, Dishwasher
Fireplace Y
Appliance Stainless Steel Appliances, Stove, Refrigerator, Dishwasher
Heat Source Natural Gas
Laundry Basement
Exterior
Parking Features Inside Access, Garage - Front Entry
Garage Spaces 6.0
Water Access N
Accessibility None
Attached Garage 2
Total Parking Spaces 6
Garage Y
Building
Story 2
Sewer Public Sewer
Water Public
Architectural Style Colonial
Level or Stories 2
Additional Building Above Grade, Below Grade
New Construction N
Schools
School District Christina
Others
Senior Community No
Tax ID 18-006.00-022
Ownership Fee Simple
SqFt Source Assessor
Acceptable Financing Cash, Conventional, FHA, VA
Listing Terms Cash, Conventional, FHA, VA
Financing Cash,Conventional,FHA,VA
Special Listing Condition Standard
Read Less Info
Want to know what your home might be worth? Contact us for a FREE valuation!

Our team is ready to help you sell your home for the highest possible price ASAP

Bought with Andrew Mulrine IV • RE/MAX Associates-Hockessin

43777 Central Station Dr, Suite 390, Ashburn, VA, 20147, United States
GET MORE INFORMATION






