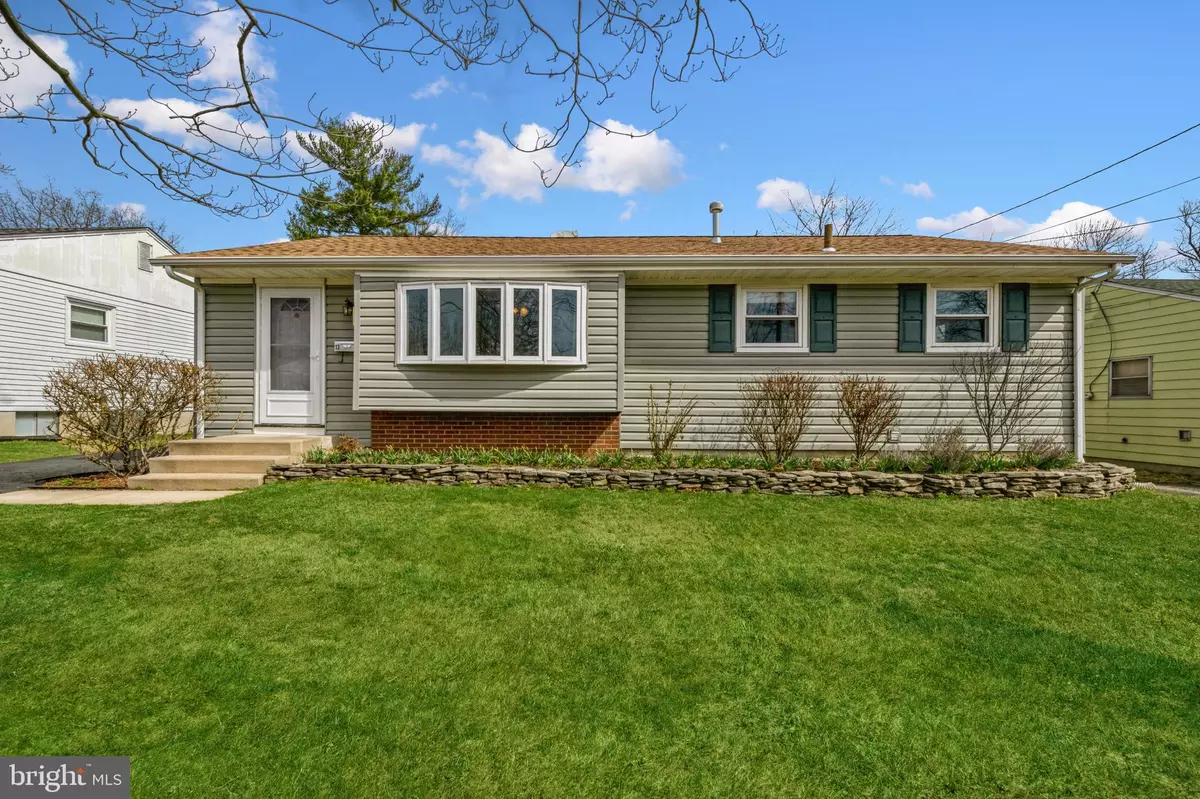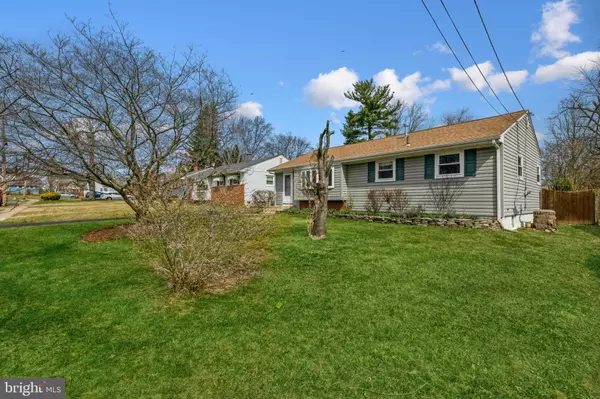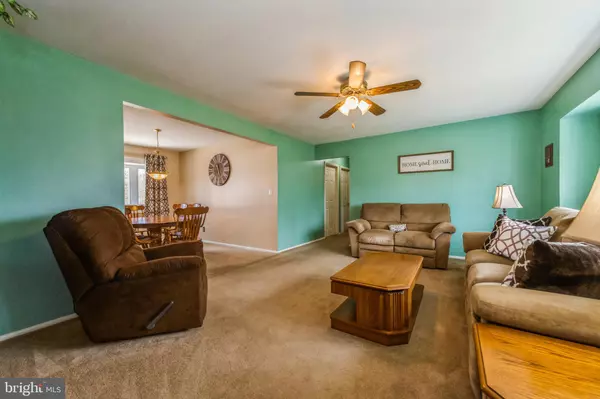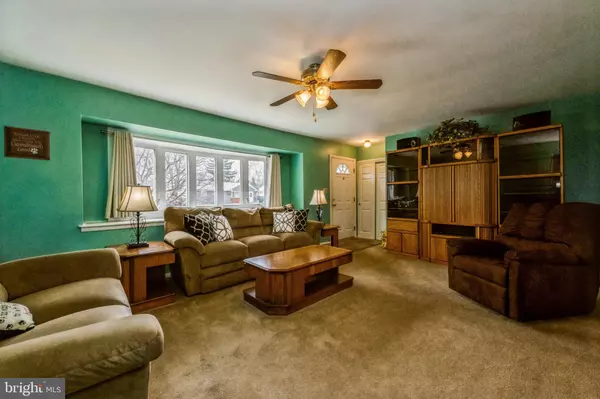$290,000
$275,000
5.5%For more information regarding the value of a property, please contact us for a free consultation.
3 Beds
1 Bath
1,142 SqFt
SOLD DATE : 04/29/2022
Key Details
Sold Price $290,000
Property Type Single Family Home
Sub Type Detached
Listing Status Sold
Purchase Type For Sale
Square Footage 1,142 sqft
Price per Sqft $253
Subdivision Sherbrooke Estates
MLS Listing ID NJME2013146
Sold Date 04/29/22
Style Ranch/Rambler
Bedrooms 3
Full Baths 1
HOA Y/N N
Abv Grd Liv Area 1,142
Originating Board BRIGHT
Year Built 1960
Annual Tax Amount $5,425
Tax Year 2021
Lot Size 10,375 Sqft
Acres 0.24
Lot Dimensions 60.00 x 172.92
Property Description
TURN-KEY RANCH in quiet neighborhood in Ewing. Living room with large bay window is open to the dining room and kitchen, providing cheerful light. Three bedrooms share one updated bathroom with tub shower. The smallest bedroom is now storing packed boxes, so is not photographed. Carpeting throughout,except bath and kitchen, with hardwood floors underneath. Gas heat and central air keep it comfortable all year. New roof, dishwasher, and stove; refrigerator is four years old; double-paned windows and new siding installed in 2012. Unfinished full basement doubles your space - bring your ideas and make it your own! Lots of storage in the attic (with pull-down ladder in hallway). Nicely landscaped and fenced-in yard with an extra area additionally fenced-in for a vegetable garden. Two sheds provide storage and work space. MOVE-IN CONDITION!
Location
State NJ
County Mercer
Area Ewing Twp (21102)
Zoning R-2
Rooms
Other Rooms Living Room, Dining Room, Primary Bedroom, Bedroom 2, Bedroom 3, Kitchen, Basement, Full Bath
Basement Full, Unfinished
Main Level Bedrooms 3
Interior
Hot Water Natural Gas
Heating Forced Air
Cooling Central A/C
Flooring Carpet, Hardwood, Vinyl
Window Features Bay/Bow
Heat Source Natural Gas
Laundry Basement
Exterior
Exterior Feature Patio(s)
Garage Spaces 3.0
Fence Wood
Water Access N
Accessibility None
Porch Patio(s)
Total Parking Spaces 3
Garage N
Building
Story 1
Foundation Block
Sewer Public Sewer
Water Public
Architectural Style Ranch/Rambler
Level or Stories 1
Additional Building Above Grade, Below Grade
New Construction N
Schools
Elementary Schools Antheil
Middle Schools Fisher
High Schools Ewing H.S.
School District Ewing Township Public Schools
Others
Senior Community No
Tax ID 02-00105 03-00005
Ownership Fee Simple
SqFt Source Assessor
Special Listing Condition Standard
Read Less Info
Want to know what your home might be worth? Contact us for a FREE valuation!

Our team is ready to help you sell your home for the highest possible price ASAP

Bought with Darlene Mayernik • Empower Real Estate, LLC

43777 Central Station Dr, Suite 390, Ashburn, VA, 20147, United States
GET MORE INFORMATION






