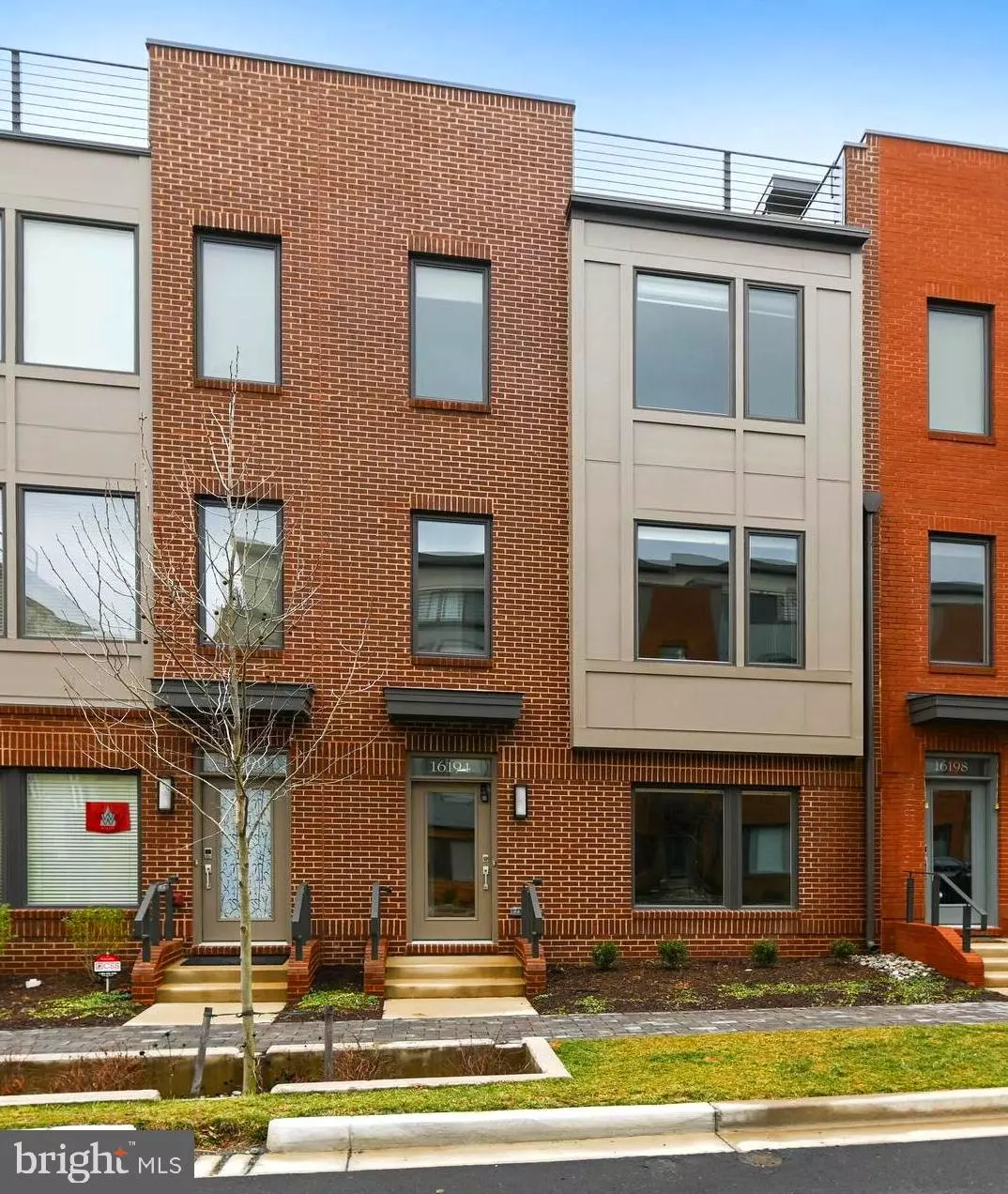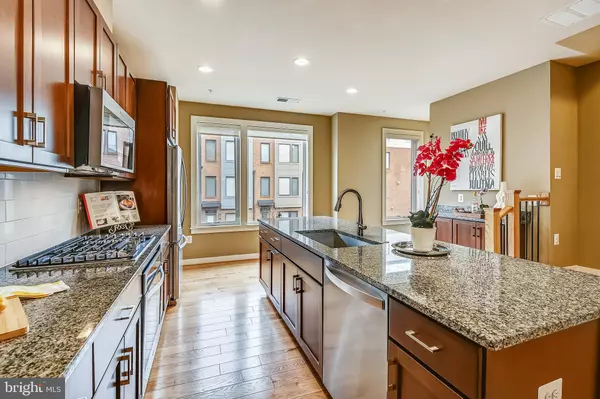$587,500
$599,000
1.9%For more information regarding the value of a property, please contact us for a free consultation.
3 Beds
3 Baths
1,725 SqFt
SOLD DATE : 06/17/2020
Key Details
Sold Price $587,500
Property Type Townhouse
Sub Type Interior Row/Townhouse
Listing Status Sold
Purchase Type For Sale
Square Footage 1,725 sqft
Price per Sqft $340
Subdivision Westside At Shady Grove Metro
MLS Listing ID MDMC703918
Sold Date 06/17/20
Style Contemporary
Bedrooms 3
Full Baths 2
Half Baths 1
HOA Fees $170/mo
HOA Y/N Y
Abv Grd Liv Area 1,725
Originating Board BRIGHT
Year Built 2018
Annual Tax Amount $7,415
Tax Year 2019
Lot Size 926 Sqft
Acres 0.02
Property Description
EYA is not building any more townhomes at Westside at Shady Grove, but you can own one of the few Fitzgerald models built in this community. This sought-after model offers a spacious floor plan featuring 3 bedrooms, 2.5 bathrooms, a loft, rooftop terrace, and parking for 2 cars; all mere steps from the Metro platform. Upgrades include premium Energy Star appliances throughout, premium tiles and fixtures, master bath underfloor heating, upgraded carpet in bedrooms, wifi repeaters, custom blinds on the windows, and so much more. This is an upgraded, energy-efficient home in an outstanding location. Resident amenities include a clubhouse with an outdoor pool, lounge areas & fitness center (currently under construction), multiple dog parks, tot lots, community garden, and a variety of parks/green spaces. The storage unit (Room #2, Unit B206) is located on the first floor. To access, go left from the elevator and all the way down the hall. Walking distance to Starbucks, Inspire Nail Salon, Westside Beer & Wine, dry cleaners, future CVS, plus retail & restaurants. Phase 1 is now complete, with plans under review for single-family homes, a new school, and a park.
Location
State MD
County Montgomery
Zoning CRT-1.0 C-0.25 R-0.75 H-9
Interior
Interior Features Window Treatments
Hot Water Natural Gas
Heating Forced Air
Cooling Central A/C
Equipment Washer, Dryer, Dishwasher, Disposal, Cooktop, Oven - Wall, Microwave, Refrigerator, Icemaker
Fireplace N
Appliance Washer, Dryer, Dishwasher, Disposal, Cooktop, Oven - Wall, Microwave, Refrigerator, Icemaker
Heat Source Natural Gas
Exterior
Parking Features Garage - Front Entry, Garage Door Opener, Inside Access
Garage Spaces 2.0
Amenities Available Storage Bin
Water Access N
Accessibility Level Entry - Main
Attached Garage 2
Total Parking Spaces 2
Garage Y
Building
Story 3+
Sewer Public Sewer
Water Public
Architectural Style Contemporary
Level or Stories 3+
Additional Building Above Grade, Below Grade
New Construction N
Schools
Elementary Schools Washington Grove
Middle Schools Forest Oak
High Schools Gaithersburg
School District Montgomery County Public Schools
Others
Senior Community No
Tax ID 160903800921
Ownership Fee Simple
SqFt Source Estimated
Special Listing Condition Standard
Read Less Info
Want to know what your home might be worth? Contact us for a FREE valuation!

Our team is ready to help you sell your home for the highest possible price ASAP

Bought with Lavina Ramchandani • Compass

43777 Central Station Dr, Suite 390, Ashburn, VA, 20147, United States
GET MORE INFORMATION






