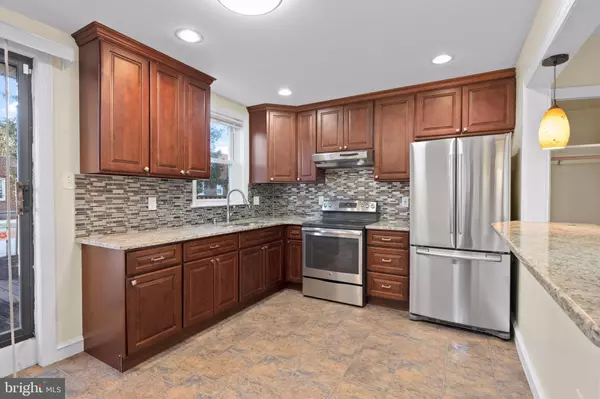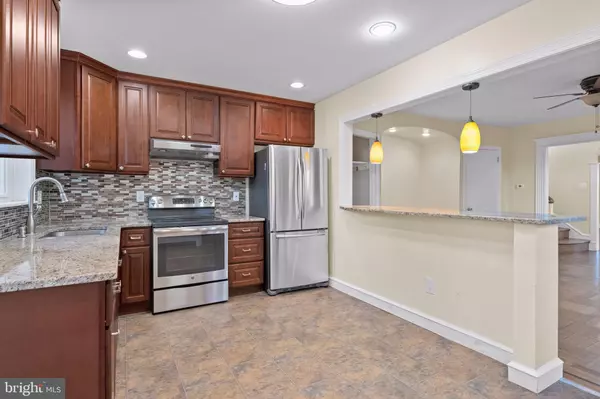$356,500
$355,000
0.4%For more information regarding the value of a property, please contact us for a free consultation.
3 Beds
4 Baths
1,706 SqFt
SOLD DATE : 04/27/2022
Key Details
Sold Price $356,500
Property Type Single Family Home
Sub Type Twin/Semi-Detached
Listing Status Sold
Purchase Type For Sale
Square Footage 1,706 sqft
Price per Sqft $208
Subdivision Mt Airy (East)
MLS Listing ID PAPH2094926
Sold Date 04/27/22
Style Traditional
Bedrooms 3
Full Baths 2
Half Baths 2
HOA Y/N N
Abv Grd Liv Area 1,706
Originating Board BRIGHT
Year Built 1949
Annual Tax Amount $2,451
Tax Year 2021
Lot Size 3,373 Sqft
Acres 0.08
Lot Dimensions 32.75 x 103.00
Property Description
Welcome to 1205 E Barringer Street offering 3 bedrooms, 2 full bathrooms & 2 half bathrooms! This home is in move-in ready condition and awaits its new owners! As you enter notice the lovely living room & spacious dining room. The kitchen is fantastic with stainless steel appliances, upgraded countertops and cabinets with tons of storage space. The second level features 3 bedrooms & 2 full bathrooms. The master suite is amazing with plenty of closet space and a full bathroom ensuite. All 3 bedrooms are generously sized. The lower level features a large full basement with a family room/den, half bathroom & laundry room. The exterior of the home is awesome with a large deck & oversized one-car garage. 1205 E Barringer Street has so much to offer and will not last! Call to schedule a private showing today!
Location
State PA
County Philadelphia
Area 19119 (19119)
Zoning RSA3
Rooms
Basement Full
Interior
Hot Water Natural Gas
Heating Forced Air
Cooling Wall Unit
Heat Source Natural Gas
Exterior
Garage Inside Access
Garage Spaces 1.0
Water Access N
Accessibility None
Attached Garage 1
Total Parking Spaces 1
Garage Y
Building
Story 2
Foundation Concrete Perimeter
Sewer Public Sewer
Water Public
Architectural Style Traditional
Level or Stories 2
Additional Building Above Grade, Below Grade
New Construction N
Schools
School District The School District Of Philadelphia
Others
Senior Community No
Tax ID 221028600
Ownership Fee Simple
SqFt Source Estimated
Special Listing Condition Standard
Read Less Info
Want to know what your home might be worth? Contact us for a FREE valuation!

Our team is ready to help you sell your home for the highest possible price ASAP

Bought with Non Member • Non Subscribing Office

43777 Central Station Dr, Suite 390, Ashburn, VA, 20147, United States
GET MORE INFORMATION






