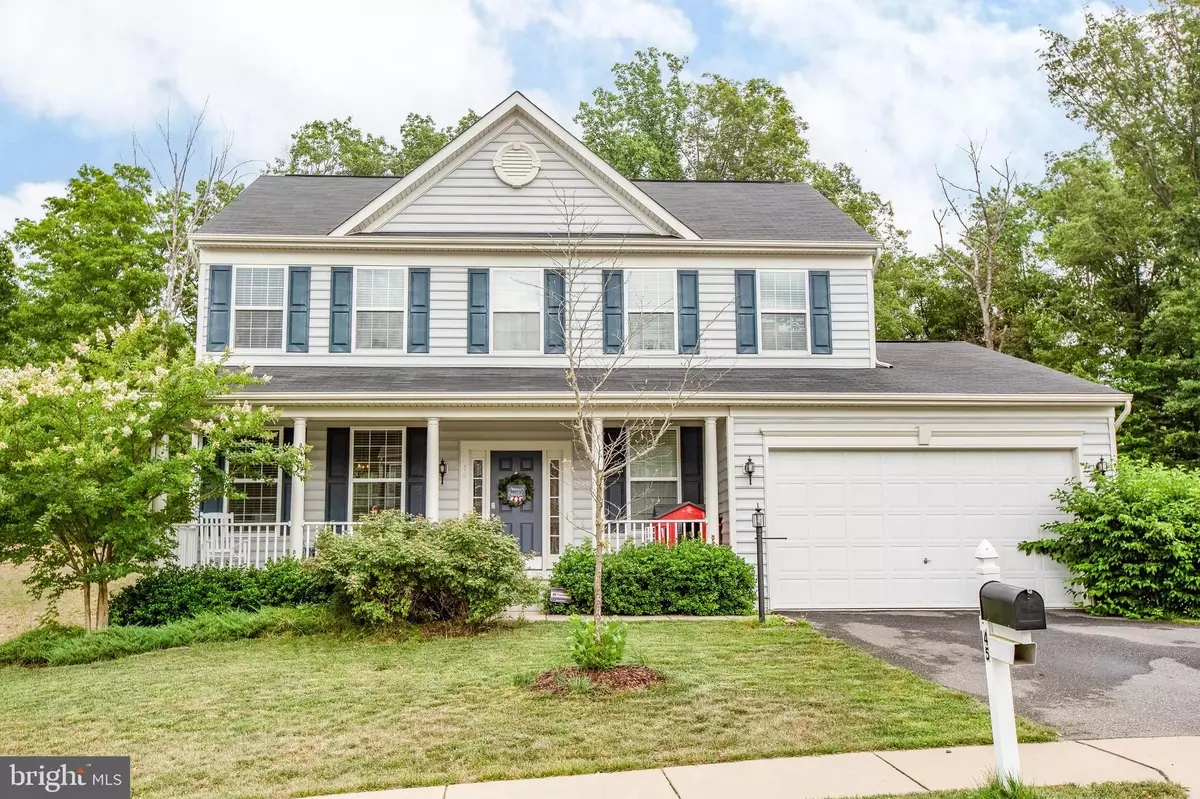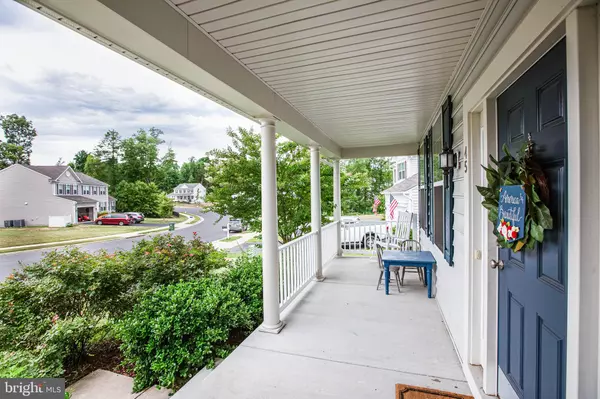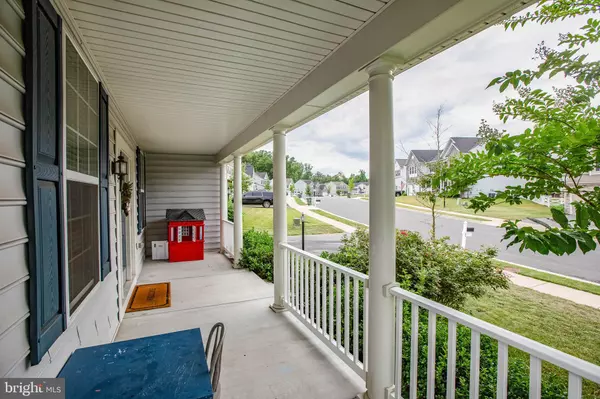$492,000
$485,000
1.4%For more information regarding the value of a property, please contact us for a free consultation.
4 Beds
3 Baths
2,148 SqFt
SOLD DATE : 09/08/2021
Key Details
Sold Price $492,000
Property Type Single Family Home
Sub Type Detached
Listing Status Sold
Purchase Type For Sale
Square Footage 2,148 sqft
Price per Sqft $229
Subdivision Leeland Station
MLS Listing ID VAST2001318
Sold Date 09/08/21
Style Colonial
Bedrooms 4
Full Baths 2
Half Baths 1
HOA Fees $78/qua
HOA Y/N Y
Abv Grd Liv Area 2,148
Originating Board BRIGHT
Year Built 2016
Annual Tax Amount $3,183
Tax Year 2020
Lot Size 0.445 Acres
Acres 0.44
Property Description
Welcome to 45 Colemans Mill Drive, located in amenity rich Leeland Station! This fantastic property is just 5 years young and ready for you to call it home! Hardwood floors greet you as you walk in with a formal living and dining room to your left. Gorgeous light filled kitchen with white cabinets, granite countertops, and stainless steel appliances opens to the huge family room with gas fireplace. Upstairs you will find 4 ample sized bedrooms, including a serene master suite with walk in closet. The basement is unfinished, but framed and ready for you to make the space your own. Outside you'll find a patio perfect for grilling and lounging and watching the kids play on the awesome swing set. Home sits on almost 1/2 an acre and your rear yard backs to the woods giving lots of privacy.
Leeland Station is within walking distance to the VRE so fantastic for commuters! This neighborhood has all the amenities you could need including a pool for you and your family to enjoy for the rest of the summer! Come check this one out and fall in love!
Location
State VA
County Stafford
Zoning R1
Rooms
Basement Full
Interior
Hot Water Electric
Heating Heat Pump(s)
Cooling Central A/C
Equipment Built-In Microwave, Dishwasher, Oven/Range - Gas, Refrigerator, Stainless Steel Appliances, Washer, Dryer
Appliance Built-In Microwave, Dishwasher, Oven/Range - Gas, Refrigerator, Stainless Steel Appliances, Washer, Dryer
Heat Source Electric
Exterior
Garage Garage - Front Entry, Garage Door Opener
Garage Spaces 2.0
Amenities Available Common Grounds, Jog/Walk Path, Pool - Outdoor, Tennis Courts, Tot Lots/Playground, Fitness Center, Volleyball Courts
Waterfront N
Water Access N
Accessibility None
Attached Garage 2
Total Parking Spaces 2
Garage Y
Building
Story 3
Sewer Public Sewer
Water Public
Architectural Style Colonial
Level or Stories 3
Additional Building Above Grade, Below Grade
New Construction N
Schools
Elementary Schools Conway
Middle Schools Edward E. Drew
High Schools Stafford
School District Stafford County Public Schools
Others
HOA Fee Include Common Area Maintenance,Insurance,Road Maintenance,Snow Removal
Senior Community No
Tax ID 46-M-7-B-448
Ownership Fee Simple
SqFt Source Assessor
Special Listing Condition Standard
Read Less Info
Want to know what your home might be worth? Contact us for a FREE valuation!

Our team is ready to help you sell your home for the highest possible price ASAP

Bought with Michael J Gillies • RE/MAX Real Estate Connections

43777 Central Station Dr, Suite 390, Ashburn, VA, 20147, United States
GET MORE INFORMATION






