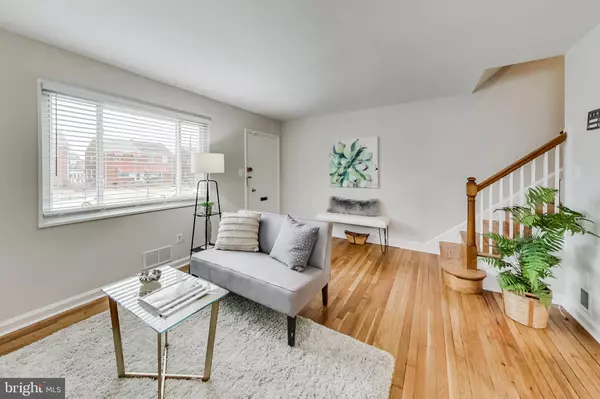$545,000
$545,000
For more information regarding the value of a property, please contact us for a free consultation.
3 Beds
1 Bath
1,080 SqFt
SOLD DATE : 03/17/2022
Key Details
Sold Price $545,000
Property Type Single Family Home
Sub Type Twin/Semi-Detached
Listing Status Sold
Purchase Type For Sale
Square Footage 1,080 sqft
Price per Sqft $504
Subdivision North Michigan Park
MLS Listing ID DCDC2035322
Sold Date 03/17/22
Style Traditional
Bedrooms 3
Full Baths 1
HOA Y/N N
Abv Grd Liv Area 1,080
Originating Board BRIGHT
Year Built 1952
Annual Tax Amount $3,742
Tax Year 2021
Lot Size 3,014 Sqft
Acres 0.07
Property Description
Deadline for offers: Tuesday 2/22, 5:00 PM. This impeccably maintained DC classic feels much larger than what the official square footage states. Possibly it's the result of the efficient layout, with no wasted space. Or maybe it's the generous numbers of windows and top-to-bottom fresh paint? Either way, this gem is sure to provide years of enjoyment to the next owner! The HVAC, appliances, and windows have all been recently upgraded, and complement the solid construction. There is also room to grow... The large, fully fenced, backyard could easily accommodate parking spaces and a deck or patio. The full-height walk-out basement, with a 1/4 bath, is unfinished and offers tons of potential. All this, less than a mile from the Fort Totten metro station, means this one will go quickly!
Location
State DC
County Washington
Zoning R2
Direction West
Rooms
Other Rooms Living Room, Dining Room, Kitchen
Basement Connecting Stairway, Daylight, Partial, Full, Unfinished
Interior
Interior Features Ceiling Fan(s), Floor Plan - Traditional, Kitchen - Table Space, Window Treatments, Wood Floors
Hot Water Natural Gas
Heating Forced Air, Central
Cooling Central A/C, Ceiling Fan(s)
Flooring Hardwood
Equipment Built-In Microwave, Dishwasher, Disposal, Dryer, Oven/Range - Gas, Refrigerator, Stainless Steel Appliances, Washer, Water Heater
Fireplace N
Window Features Double Hung,Double Pane,Replacement,Screens
Appliance Built-In Microwave, Dishwasher, Disposal, Dryer, Oven/Range - Gas, Refrigerator, Stainless Steel Appliances, Washer, Water Heater
Heat Source Natural Gas
Exterior
Fence Chain Link, Rear
Water Access N
Roof Type Unknown
Accessibility None
Garage N
Building
Story 3
Foundation Block
Sewer Public Sewer
Water Public
Architectural Style Traditional
Level or Stories 3
Additional Building Above Grade
New Construction N
Schools
Elementary Schools Bunker Hill
Middle Schools Brookland
High Schools Dunbar Senior
School District District Of Columbia Public Schools
Others
Senior Community No
Tax ID 3784//0057
Ownership Fee Simple
SqFt Source Assessor
Acceptable Financing Cash, Conventional, FHA, VA
Listing Terms Cash, Conventional, FHA, VA
Financing Cash,Conventional,FHA,VA
Special Listing Condition Standard
Read Less Info
Want to know what your home might be worth? Contact us for a FREE valuation!

Our team is ready to help you sell your home for the highest possible price ASAP

Bought with Leah Fernandez • Compass
43777 Central Station Dr, Suite 390, Ashburn, VA, 20147, United States
GET MORE INFORMATION






