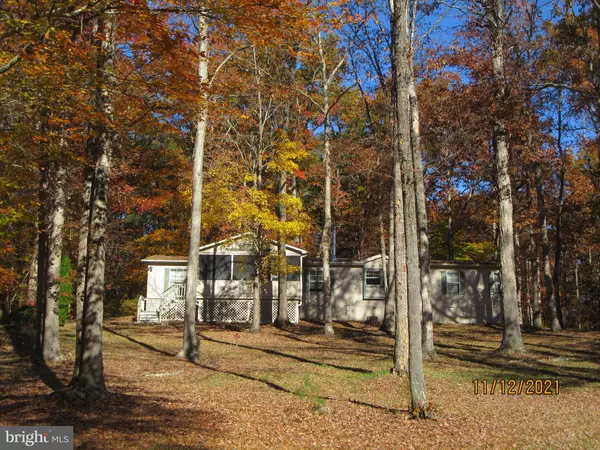$265,000
$280,000
5.4%For more information regarding the value of a property, please contact us for a free consultation.
4 Beds
2 Baths
1,944 SqFt
SOLD DATE : 03/16/2022
Key Details
Sold Price $265,000
Property Type Manufactured Home
Sub Type Manufactured
Listing Status Sold
Purchase Type For Sale
Square Footage 1,944 sqft
Price per Sqft $136
Subdivision None Available
MLS Listing ID VAOR2001280
Sold Date 03/16/22
Style Ranch/Rambler
Bedrooms 4
Full Baths 2
HOA Y/N N
Abv Grd Liv Area 1,944
Originating Board BRIGHT
Year Built 1993
Annual Tax Amount $1,250
Tax Year 2021
Lot Size 5.475 Acres
Acres 5.48
Property Description
If nature, privacy & seclusion are among your top priorities, you won't want to miss this 3/4 bedroom double wide home (perc is for 3 bedroom) nestled on a 5.5 acre wooded setting with a 1/4 acre spring fed, stocked pond. A brand new roof was installed in 2021, new energy efficient HVAC in 2020, new crown molding and fresh paint in the whole interior in 2021. This amazing home offers a wood burning stove for those cool mornings or evenings to take the chill out or as a basic supplemental heat source.
This 1944 sq. ft. home also features a very large laundry/storage area with W/D hookup, a huge Primary Bedroom Bath with built ins, garden soaking tub and separate shower plus a very nice library/office/den/nursery/ sitting area also located in the Primary bedroom with French Door entry, a large built in entertainment center in the Living Room, a huge 12' x 20' screened porch and a 8' x 16' shed for workshop/gardening or whatever your heart desires. One of the potential bedrooms is currently set up as a craft room with built in cabinets and sink...this room could serve for multiple uses. The house exterior walls are 2' x 6 " and are air tight...great insulation! Although the owner is not aware of any issues, the property is being sold "AS IS" and home inspection will be for informational purposes only. A little TLC and updating would make this the perfect place with an easy drive to Fredericksburg, Orange, Culpeper, NVA. and all surrounding areas. Don't wait on this...it won't last long!!
Location
State VA
County Orange
Zoning A
Rooms
Other Rooms Living Room, Dining Room, Primary Bedroom, Bedroom 2, Bedroom 3, Kitchen, Other, Bathroom 2, Primary Bathroom
Main Level Bedrooms 4
Interior
Interior Features Breakfast Area, Built-Ins, Carpet, Ceiling Fan(s), Combination Kitchen/Dining, Entry Level Bedroom, Floor Plan - Open, Floor Plan - Traditional, Kitchen - Island, Soaking Tub, Walk-in Closet(s), Window Treatments, Wood Stove, Crown Moldings, Kitchen - Eat-In
Hot Water Electric
Heating Heat Pump(s), Wood Burn Stove
Cooling Central A/C, Ceiling Fan(s), Heat Pump(s)
Flooring Carpet, Ceramic Tile, Vinyl
Equipment Built-In Range, Cooktop, Dishwasher, Icemaker, Oven - Double, Oven - Wall, Refrigerator, Washer/Dryer Hookups Only, Water Heater
Furnishings No
Fireplace N
Window Features Screens,Storm
Appliance Built-In Range, Cooktop, Dishwasher, Icemaker, Oven - Double, Oven - Wall, Refrigerator, Washer/Dryer Hookups Only, Water Heater
Heat Source Electric
Laundry Hookup, Main Floor
Exterior
Exterior Feature Enclosed, Porch(es), Screened
Utilities Available Under Ground
Waterfront N
Water Access N
View Creek/Stream, Garden/Lawn, Pond, Trees/Woods, Water
Roof Type Architectural Shingle
Accessibility None
Porch Enclosed, Porch(es), Screened
Road Frontage Private, Road Maintenance Agreement
Parking Type Driveway
Garage N
Building
Lot Description Backs to Trees, Cleared, Front Yard, No Thru Street, Not In Development, Partly Wooded, Pond, Private, Rear Yard, Rural, Secluded, SideYard(s), Sloping, Stream/Creek
Story 1
Foundation Block, Crawl Space, Pillar/Post/Pier
Sewer On Site Septic
Water Well
Architectural Style Ranch/Rambler
Level or Stories 1
Additional Building Above Grade, Below Grade
Structure Type Cathedral Ceilings,Dry Wall,Paneled Walls,Vaulted Ceilings
New Construction N
Schools
Elementary Schools Orange
Middle Schools Prospect Heights
High Schools Orange Co.
School District Orange County Public Schools
Others
Pets Allowed Y
Senior Community No
Tax ID 0600000000022A
Ownership Fee Simple
SqFt Source Assessor
Security Features Smoke Detector
Acceptable Financing Conventional, Cash, FHA, VA
Listing Terms Conventional, Cash, FHA, VA
Financing Conventional,Cash,FHA,VA
Special Listing Condition Standard
Pets Description No Pet Restrictions
Read Less Info
Want to know what your home might be worth? Contact us for a FREE valuation!

Our team is ready to help you sell your home for the highest possible price ASAP

Bought with Ruthan O'Toole • Century 21 Redwood Realty

43777 Central Station Dr, Suite 390, Ashburn, VA, 20147, United States
GET MORE INFORMATION






