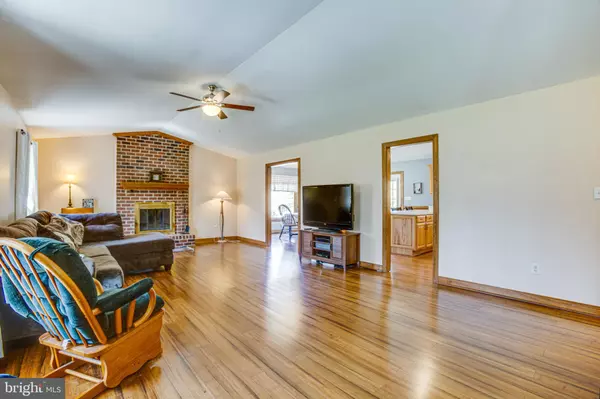$415,000
$400,000
3.8%For more information regarding the value of a property, please contact us for a free consultation.
3 Beds
2 Baths
1,892 SqFt
SOLD DATE : 05/13/2022
Key Details
Sold Price $415,000
Property Type Single Family Home
Sub Type Detached
Listing Status Sold
Purchase Type For Sale
Square Footage 1,892 sqft
Price per Sqft $219
Subdivision None Available
MLS Listing ID VALA2001652
Sold Date 05/13/22
Style Ranch/Rambler
Bedrooms 3
Full Baths 2
HOA Y/N N
Abv Grd Liv Area 1,892
Originating Board BRIGHT
Year Built 1998
Annual Tax Amount $2,010
Tax Year 2021
Lot Size 6.750 Acres
Acres 6.75
Property Description
ONE LEVEL LIVING AT IT'S BEST WITH A VIEW! This meticulously maintained all brick ranch home is situated on 6.75 picturesque acres. The large eat-in kitchen is a perfect gathering place for family and friends and is complete with stainless steel appliances, a generously sized island and a walk through pantry. The family room boasts vaulted ceilings, gleaming hardwood bamboo floors, and a wood burning fireplace. The primary suite offers a bay window with gorgeous pastoral views, a walk-in closet, and an en-suite bath. The detached oversized two car garage with a wood stove is ideal for your farm equipment, tools, or oversized vehicles. Recent upgrades include : New bamboo flooring throughout the home, newer HVAC unit, hot water heater, refrigerator, stove and microwave. Located in the Louisa County School District!
Location
State VA
County Louisa
Zoning SUBURBAN/RURAL
Rooms
Other Rooms Primary Bedroom, Bedroom 2, Kitchen, Family Room, Bedroom 1
Main Level Bedrooms 3
Interior
Interior Features Kitchen - Country, Breakfast Area, Ceiling Fan(s), Combination Kitchen/Dining, Family Room Off Kitchen, Kitchen - Eat-In, Kitchen - Island, Kitchen - Table Space, Pantry, Primary Bath(s), Walk-in Closet(s), Wood Floors, Wood Stove
Hot Water Electric
Heating Heat Pump(s)
Cooling Central A/C, Heat Pump(s)
Flooring Bamboo, Laminate Plank
Fireplaces Number 1
Fireplaces Type Wood
Equipment Dishwasher, Dryer, Oven - Self Cleaning, Refrigerator, Washer, Built-In Microwave, Stove
Fireplace Y
Window Features Bay/Bow
Appliance Dishwasher, Dryer, Oven - Self Cleaning, Refrigerator, Washer, Built-In Microwave, Stove
Heat Source Electric
Laundry Main Floor
Exterior
Exterior Feature Deck(s), Porch(es)
Garage Oversized
Garage Spaces 2.0
Waterfront N
Water Access N
View Pasture, Trees/Woods
Roof Type Shingle
Accessibility None
Porch Deck(s), Porch(es)
Parking Type Driveway, Detached Garage
Total Parking Spaces 2
Garage Y
Building
Lot Description Front Yard, Landscaping, Level, Partly Wooded, Rear Yard, Road Frontage, Secluded, SideYard(s)
Story 1
Foundation Brick/Mortar, Crawl Space
Sewer On Site Septic, Private Septic Tank
Water Well
Architectural Style Ranch/Rambler
Level or Stories 1
Additional Building Above Grade, Below Grade
Structure Type Cathedral Ceilings
New Construction N
Schools
Elementary Schools Jouett
High Schools Louisa County
School District Louisa County Public Schools
Others
Senior Community No
Tax ID 76-51
Ownership Fee Simple
SqFt Source Estimated
Special Listing Condition Standard
Read Less Info
Want to know what your home might be worth? Contact us for a FREE valuation!

Our team is ready to help you sell your home for the highest possible price ASAP

Bought with Non Member • Non Subscribing Office

43777 Central Station Dr, Suite 390, Ashburn, VA, 20147, United States
GET MORE INFORMATION






