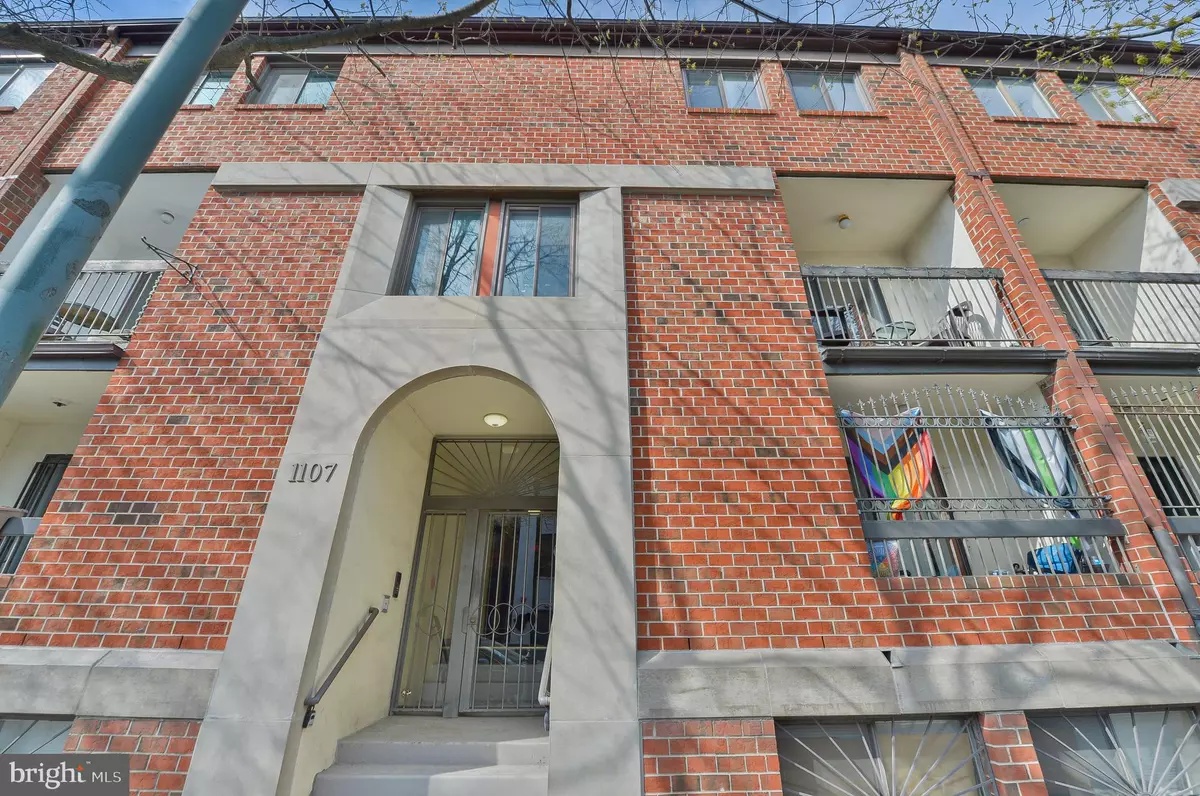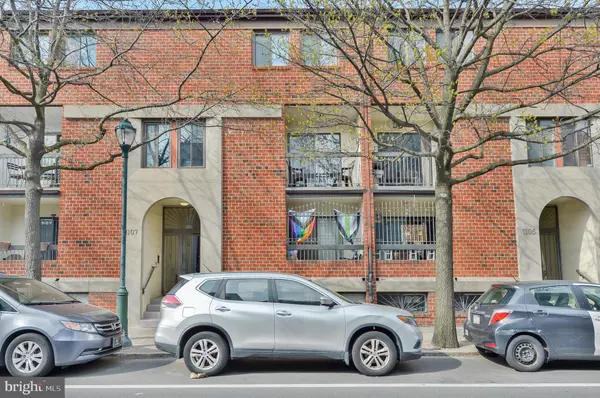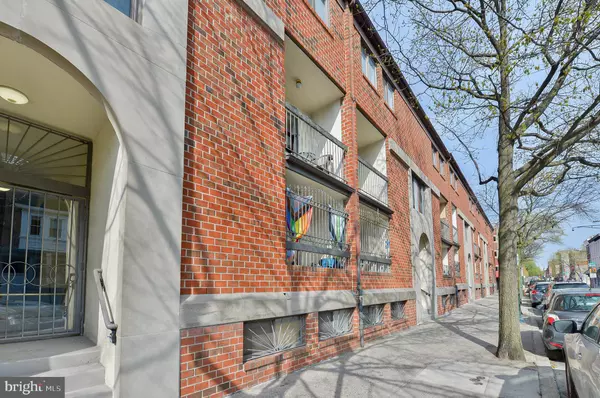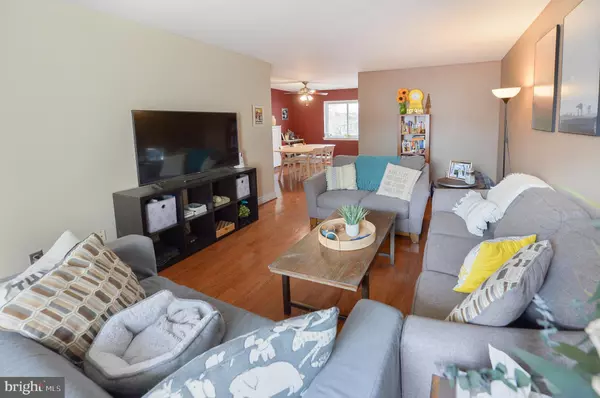$411,123
$395,000
4.1%For more information regarding the value of a property, please contact us for a free consultation.
2 Beds
2 Baths
1,073 SqFt
SOLD DATE : 06/20/2022
Key Details
Sold Price $411,123
Property Type Condo
Sub Type Condo/Co-op
Listing Status Sold
Purchase Type For Sale
Square Footage 1,073 sqft
Price per Sqft $383
Subdivision Bella Vista
MLS Listing ID PAPH2105380
Sold Date 06/20/22
Style Bi-level
Bedrooms 2
Full Baths 2
Condo Fees $307/mo
HOA Y/N N
Abv Grd Liv Area 1,073
Originating Board BRIGHT
Year Built 1990
Annual Tax Amount $4,840
Tax Year 2022
Lot Dimensions 0.00 x 0.00
Property Description
Welcome to 1107 South Street #D! Welcome to 1107 South Street #D! This beautiful 2 bedroom, 2 bathroom condo unit WITH DEEDED PARKING is in a perfect location in the heart of Bella Vista! As you enter the unit you will notice the pristine hardwood flooring throughout the first floor. The spacious living room gives access through sliding doors to the private balcony overlooking South Street! The first floor is also home to the dining room and kitchen area. The dining room offers plenty of space to entertain guests! The kitchen is equipped with stainless steel kitchen appliances, along with plenty of white cabinetry for storage. As you make your way to the top floor, you will find both spacious bedrooms, two full bathrooms, and washer/dryer units! Each bedroom has large windows, allowing for natural light to shine through, and tons of closet space. This unit is complete with a parking lot, putting the task of parking in the city at ease. 1107 South Street is in close proximity to all of the restaurants, bars, parks, and shops that Bella Vista has to offer! You are around the corner from Seger Park (playground, basketball / tennis courts, and dog park), down the street from Whole Foods, Starbucks, the Italian Market, and all forms of public transportation. Schedule your showing today!
Location
State PA
County Philadelphia
Area 19147 (19147)
Zoning RM1
Interior
Hot Water Electric
Heating Forced Air
Cooling Central A/C
Heat Source Electric
Exterior
Garage Spaces 1.0
Amenities Available Other
Water Access N
Accessibility None
Total Parking Spaces 1
Garage N
Building
Story 2
Unit Features Garden 1 - 4 Floors
Sewer Public Sewer
Water Public
Architectural Style Bi-level
Level or Stories 2
Additional Building Above Grade, Below Grade
New Construction N
Schools
School District The School District Of Philadelphia
Others
Pets Allowed Y
HOA Fee Include Water,Insurance,Common Area Maintenance
Senior Community No
Tax ID 888055168
Ownership Condominium
Acceptable Financing Cash, Conventional
Listing Terms Cash, Conventional
Financing Cash,Conventional
Special Listing Condition Standard
Pets Description Case by Case Basis
Read Less Info
Want to know what your home might be worth? Contact us for a FREE valuation!

Our team is ready to help you sell your home for the highest possible price ASAP

Bought with Michael R. McCann • KW Philly

43777 Central Station Dr, Suite 390, Ashburn, VA, 20147, United States
GET MORE INFORMATION






