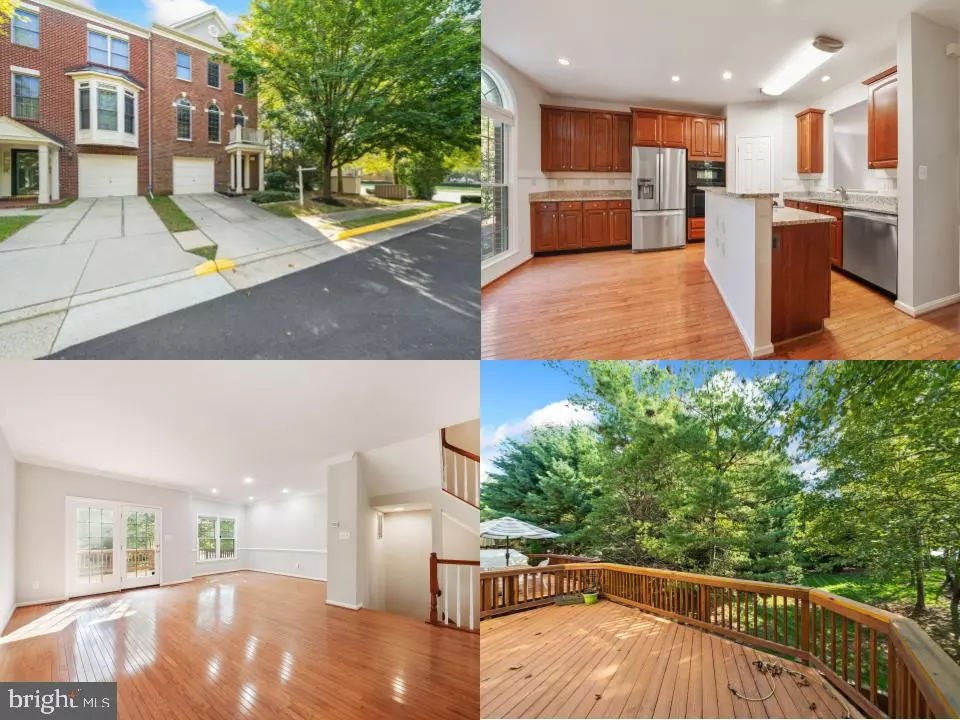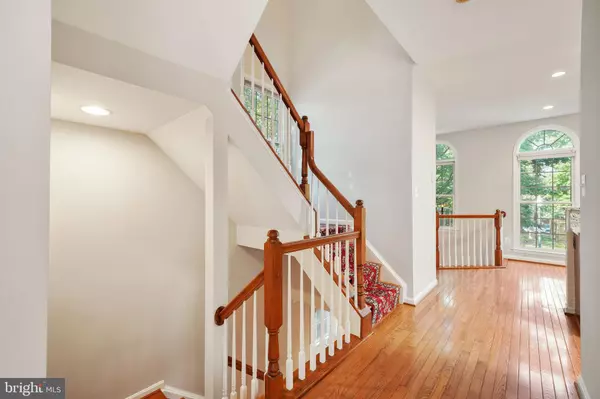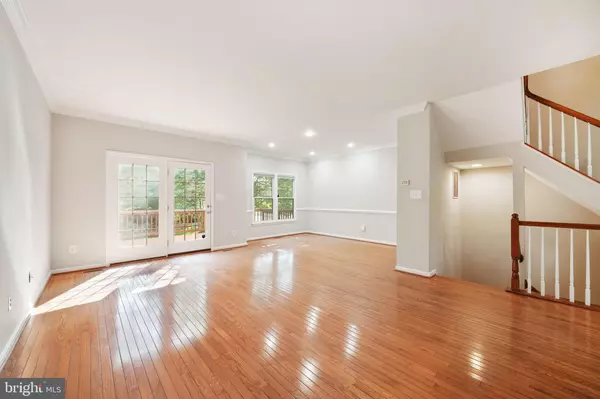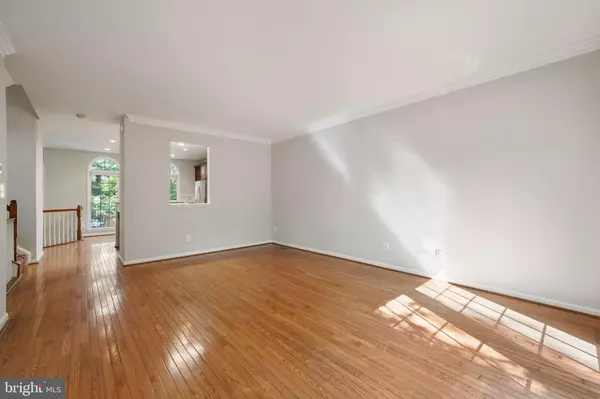$610,000
$609,888
For more information regarding the value of a property, please contact us for a free consultation.
3 Beds
4 Baths
2,054 SqFt
SOLD DATE : 10/22/2021
Key Details
Sold Price $610,000
Property Type Townhouse
Sub Type End of Row/Townhouse
Listing Status Sold
Purchase Type For Sale
Square Footage 2,054 sqft
Price per Sqft $296
Subdivision Random Hills Land Bay
MLS Listing ID VAFX2022676
Sold Date 10/22/21
Style Colonial
Bedrooms 3
Full Baths 3
Half Baths 1
HOA Fees $170/mo
HOA Y/N Y
Abv Grd Liv Area 1,604
Originating Board BRIGHT
Year Built 1999
Annual Tax Amount $6,410
Tax Year 2021
Lot Size 2,242 Sqft
Acres 0.05
Property Description
Nestled in the tree lined community of Random Hills Landbay, this end unit brick front townhome presents fantastic curb appeal and boasts an attached garage, gleaming hardwood floors on all three-levels, fresh designer paint (2021), and updates throughout. The lowest level features a fantastic in-law suite with brand new carpet (2021) that can alternatively be used as a family room with gas fireplace, a full bathroom and access to the fenced-in backyard. The main level wows thanks to an open floor plan with an immaculate updated kitchen. Upper level is home to 2 spacious bedrooms with two full bathrooms and vaulted ceilings. Primary bedroom suite is fit for royalty with a walk-in closet, double vanity, and jacuzzi tub. Home is conveniently located close to dining shopping, movie theater, highly rated Woodson School Pyramid, and more! Community features pool, tennis courts, jogging/walking paths, and playgrounds!
Location
State VA
County Fairfax
Zoning 316
Rooms
Other Rooms Living Room, Dining Room, Primary Bedroom, Bedroom 2, Bedroom 3, Kitchen, Laundry
Basement Daylight, Full, Connecting Stairway, Full, Fully Finished, Interior Access, Walkout Level
Interior
Interior Features Breakfast Area, Carpet, Chair Railings, Combination Dining/Living, Crown Moldings, Dining Area, Floor Plan - Open, Kitchen - Eat-In, Primary Bath(s), Recessed Lighting, Upgraded Countertops, Walk-in Closet(s), Wood Floors
Hot Water Natural Gas
Heating Central, Forced Air
Cooling Central A/C
Flooring Hardwood, Carpet
Fireplaces Number 1
Fireplaces Type Gas/Propane, Mantel(s)
Equipment Cooktop, Dishwasher, Disposal, Built-In Microwave, Dryer, Icemaker, Oven - Double, Refrigerator, Washer, Water Heater
Fireplace Y
Appliance Cooktop, Dishwasher, Disposal, Built-In Microwave, Dryer, Icemaker, Oven - Double, Refrigerator, Washer, Water Heater
Heat Source Natural Gas
Exterior
Exterior Feature Deck(s), Patio(s)
Parking Features Garage - Front Entry, Built In, Inside Access
Garage Spaces 2.0
Fence Rear, Wood
Amenities Available Jog/Walk Path, Pool - Outdoor, Swimming Pool, Tennis Courts, Tot Lots/Playground
Water Access N
View Trees/Woods
Roof Type Shingle
Accessibility None
Porch Deck(s), Patio(s)
Attached Garage 1
Total Parking Spaces 2
Garage Y
Building
Story 3
Foundation Other
Sewer Public Sewer
Water Public
Architectural Style Colonial
Level or Stories 3
Additional Building Above Grade, Below Grade
Structure Type Dry Wall,High
New Construction N
Schools
Elementary Schools Fairfax Villa
Middle Schools Frost
High Schools Woodson
School District Fairfax County Public Schools
Others
HOA Fee Include Common Area Maintenance,Pool(s),Management,Snow Removal,Trash
Senior Community No
Tax ID 0562 11A10018
Ownership Fee Simple
SqFt Source Assessor
Security Features Electric Alarm
Special Listing Condition Standard
Read Less Info
Want to know what your home might be worth? Contact us for a FREE valuation!

Our team is ready to help you sell your home for the highest possible price ASAP

Bought with Nishes Bhattarai • Spring Hill Real Estate, LLC.
43777 Central Station Dr, Suite 390, Ashburn, VA, 20147, United States
GET MORE INFORMATION






