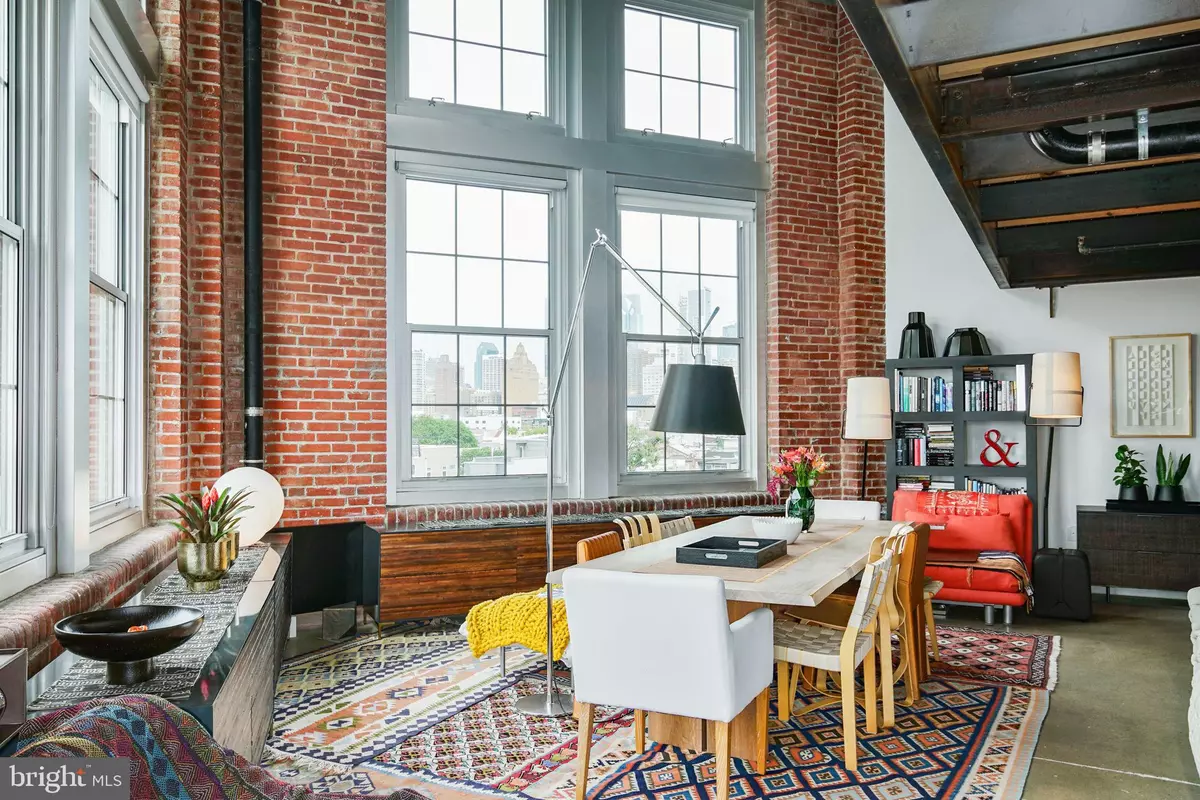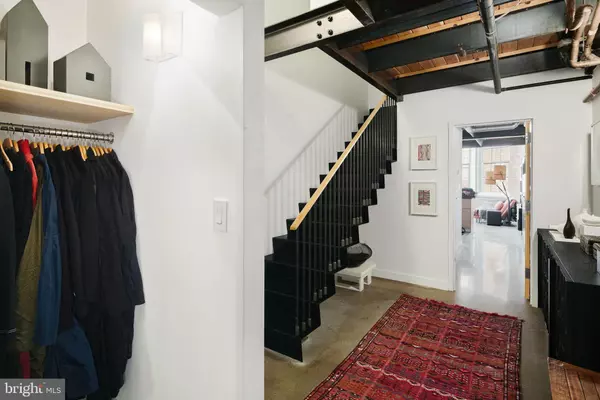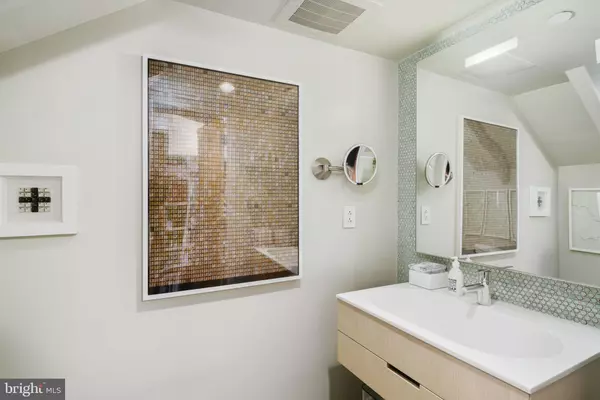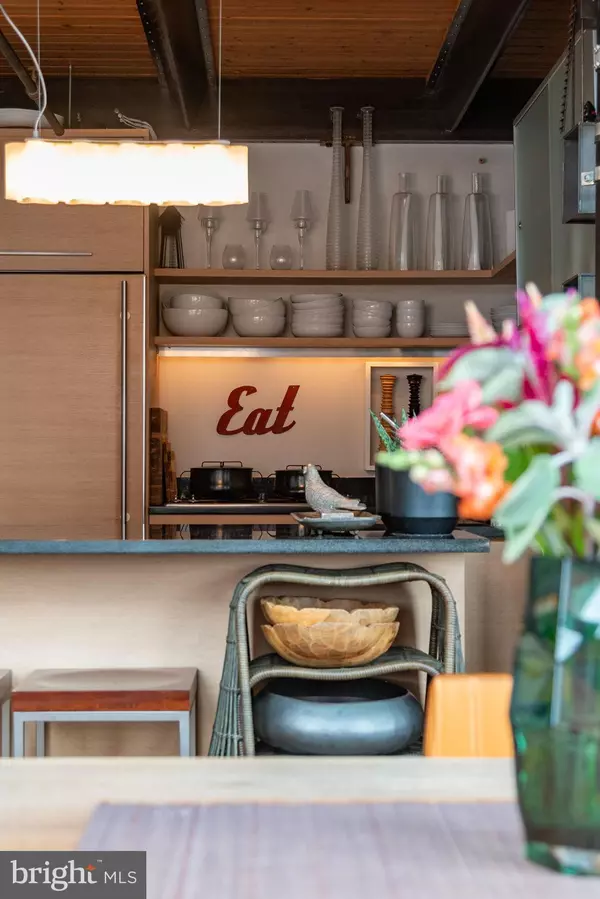$600,000
$615,000
2.4%For more information regarding the value of a property, please contact us for a free consultation.
2 Beds
3 Baths
1,874 SqFt
SOLD DATE : 08/31/2022
Key Details
Sold Price $600,000
Property Type Condo
Sub Type Condo/Co-op
Listing Status Sold
Purchase Type For Sale
Square Footage 1,874 sqft
Price per Sqft $320
Subdivision Bella Vista
MLS Listing ID PAPH2138644
Sold Date 08/31/22
Style Contemporary,Loft with Bedrooms,Unit/Flat
Bedrooms 2
Full Baths 2
Half Baths 1
Condo Fees $899/mo
HOA Y/N N
Abv Grd Liv Area 1,874
Originating Board BRIGHT
Year Built 1900
Annual Tax Amount $6,909
Tax Year 2021
Lot Dimensions 0.00 x 0.00
Property Description
You know that loft of your dreams, the one that features all of the character and all of the history, but is also functional and feels like home? Well, this corner unit at the Bella Vista Lofts is prepared to welcome you in all her glory. Upon entering, immediately take note of the polished concrete floors. Coupled with the soaring 18 ceilings and exposed brick, its easy to be quickly transported to an earlier time when the building was first used as the printing plant for Curtis Publishing. On your left youll find a sizable entry closet, which is just one of many smart upgrades made to this unit. Continue down the hallway, pass the powder room on your way into this chefs SCHIFFINI kitchen, which has served as the foundation for many dinner parties among friends. The real stars of this space are the fantastic windows, which, due to this units corner location within the building, are aplenty, and offer the most beautiful views of the Center City skyline at all hours of the day and night. Beyond the dining room area is a clever nook to serve as a food pantry, hide away your Whirlpool washer and dryer, and keep any work-from-home supplies nice and tidy. Take note of the cozy living room and envision curling up with a new read or sinking into a new show. Up the stairs are two bedrooms, each with a full bathroom and an unusual amount of closet space, part of which was made possible with the addition of the utility loft. Enjoy how the light seemingly moves freely throughout the entire space thanks to the floor to ceiling windows in each of the bedrooms, which look out into the lower level. The HVAC, controllable through the HONEYWELL app, was installed in 2018 and the water heater was replaced in 2015. More SMART controls are in the form of Google Nest Protect, installed in 2020 for smoke and CO detection. Last but not least, lets not forget a designated garage parking space, upgradeable with a lift for two cars and ability to accommodate an electric car charger at owner's expense, and an assigned basement storage unit.
Location
State PA
County Philadelphia
Area 19147 (19147)
Zoning I2
Interior
Interior Features Combination Dining/Living, Combination Kitchen/Dining, Flat, Floor Plan - Open
Hot Water Electric
Heating Heat Pump - Electric BackUp
Cooling Central A/C
Equipment Cooktop, Dishwasher, Disposal, Dryer, Oven/Range - Gas, Washer, Microwave, Built-In Microwave, Refrigerator
Appliance Cooktop, Dishwasher, Disposal, Dryer, Oven/Range - Gas, Washer, Microwave, Built-In Microwave, Refrigerator
Heat Source Electric
Exterior
Garage Inside Access, Covered Parking
Garage Spaces 1.0
Parking On Site 1
Amenities Available Concierge, Elevator, Extra Storage, Fitness Center, Meeting Room, Party Room, Reserved/Assigned Parking, Security
Water Access N
Accessibility None
Attached Garage 1
Total Parking Spaces 1
Garage Y
Building
Story 2
Unit Features Mid-Rise 5 - 8 Floors
Sewer Public Sewer
Water Public
Architectural Style Contemporary, Loft with Bedrooms, Unit/Flat
Level or Stories 2
Additional Building Above Grade, Below Grade
New Construction N
Schools
School District The School District Of Philadelphia
Others
Pets Allowed Y
HOA Fee Include Common Area Maintenance,Custodial Services Maintenance,Gas,Health Club,Insurance,Management,Parking Fee,Recreation Facility,Sewer,Snow Removal,Trash,Water
Senior Community No
Tax ID 888113232
Ownership Condominium
Security Features 24 hour security
Special Listing Condition Standard
Pets Description No Pet Restrictions
Read Less Info
Want to know what your home might be worth? Contact us for a FREE valuation!

Our team is ready to help you sell your home for the highest possible price ASAP

Bought with Brian L Stetler • BHHS Fox & Roach-Center City Walnut

43777 Central Station Dr, Suite 390, Ashburn, VA, 20147, United States
GET MORE INFORMATION






