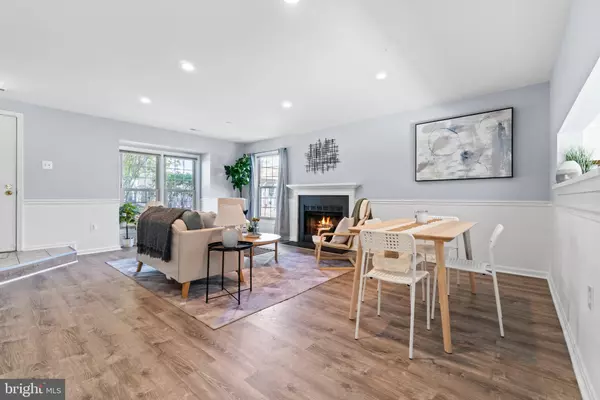$315,000
$300,000
5.0%For more information regarding the value of a property, please contact us for a free consultation.
3 Beds
3 Baths
1,242 SqFt
SOLD DATE : 10/07/2022
Key Details
Sold Price $315,000
Property Type Townhouse
Sub Type End of Row/Townhouse
Listing Status Sold
Purchase Type For Sale
Square Footage 1,242 sqft
Price per Sqft $253
Subdivision Stonington
MLS Listing ID VAPW2037096
Sold Date 10/07/22
Style Traditional
Bedrooms 3
Full Baths 2
Half Baths 1
HOA Fees $105/mo
HOA Y/N Y
Abv Grd Liv Area 1,242
Originating Board BRIGHT
Year Built 1986
Annual Tax Amount $3,426
Tax Year 2022
Lot Size 2,042 Sqft
Acres 0.05
Property Description
Welcome Home to the lovely 7611 Jordon Hollow Ct in Manassas! A 2-level, End-Unit Townhome in the Stonington Community. Featuring 1,242 sqft, 3 bedrooms (UL), 2 full bathrooms (UL), and a main floor half bath. Main level living room/dining room combination, main level laundry, LVP flooring (2020), recessed lighting throughout, upper-level carpet (2022), fresh paint (2022), roof (2022), HVAC (2016/2017). Wood burning fireplace. 2-assigning parking spaces. HOA includes road maintenance, trash & snow removal, outdoor community pool, tennis courts, & playground. All offers will be presented Monday evening, if you wish to submit an offer please do so prior to 5pm on Monday the 12th.
Location
State VA
County Prince William
Zoning RPC
Direction West
Rooms
Other Rooms Primary Bedroom, Bedroom 2, Bedroom 3, Kitchen, Family Room, Laundry, Bathroom 2, Primary Bathroom, Half Bath
Interior
Interior Features Carpet, Chair Railings, Combination Dining/Living, Kitchen - Table Space, Pantry, Primary Bath(s), Recessed Lighting, Tub Shower, Walk-in Closet(s)
Hot Water Electric
Heating Forced Air
Cooling Central A/C
Flooring Laminate Plank, Carpet
Fireplaces Number 1
Fireplaces Type Equipment, Mantel(s), Wood
Equipment Built-In Microwave, Dishwasher, Disposal, Dryer, Oven/Range - Electric, Refrigerator, Washer, Water Heater
Furnishings No
Fireplace Y
Appliance Built-In Microwave, Dishwasher, Disposal, Dryer, Oven/Range - Electric, Refrigerator, Washer, Water Heater
Heat Source Electric
Laundry Main Floor
Exterior
Exterior Feature Patio(s)
Garage Spaces 2.0
Parking On Site 2
Amenities Available Common Grounds, Basketball Courts, Community Center, Picnic Area, Tennis Courts, Tot Lots/Playground, Pool - Outdoor
Waterfront N
Water Access N
Accessibility None
Porch Patio(s)
Total Parking Spaces 2
Garage N
Building
Lot Description Backs - Open Common Area, Corner, No Thru Street, Rear Yard
Story 2
Foundation Slab
Sewer Public Sewer
Water Public
Architectural Style Traditional
Level or Stories 2
Additional Building Above Grade, Below Grade
New Construction N
Schools
Elementary Schools Sinclair
High Schools Stonewall Jackson
School District Prince William County Public Schools
Others
HOA Fee Include Trash,Common Area Maintenance,Parking Fee,Pool(s),Snow Removal,Water
Senior Community No
Tax ID 7697-53-7727
Ownership Fee Simple
SqFt Source Assessor
Special Listing Condition Standard
Read Less Info
Want to know what your home might be worth? Contact us for a FREE valuation!

Our team is ready to help you sell your home for the highest possible price ASAP

Bought with Sung C Cha • Mega Realty & Investment Inc

43777 Central Station Dr, Suite 390, Ashburn, VA, 20147, United States
GET MORE INFORMATION






