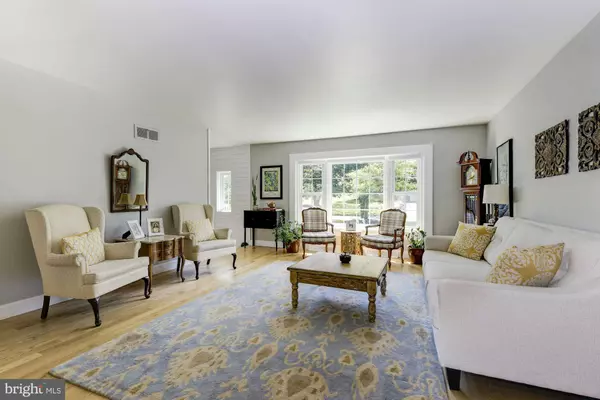$488,000
$450,000
8.4%For more information regarding the value of a property, please contact us for a free consultation.
4 Beds
3 Baths
2,518 SqFt
SOLD DATE : 04/02/2021
Key Details
Sold Price $488,000
Property Type Single Family Home
Sub Type Detached
Listing Status Sold
Purchase Type For Sale
Square Footage 2,518 sqft
Price per Sqft $193
Subdivision Wellington Park
MLS Listing ID NJBL2000140
Sold Date 04/02/21
Style Split Level
Bedrooms 4
Full Baths 2
Half Baths 1
HOA Y/N N
Abv Grd Liv Area 2,518
Originating Board BRIGHT
Year Built 1960
Annual Tax Amount $8,769
Tax Year 2020
Lot Size 9,413 Sqft
Acres 0.22
Lot Dimensions 87.00 x 176.00
Property Description
3/10/21 Back up Offers Only ...Final and BEST by 5:00 Monday 3/8/2021 Welcome to this lovely Wayne model located in Wellington Park. Shiplap and marble tiles greet you in the entry way. Beautiful seamless oak floors are on the main living level. The expanded and renovated kitchen allows for open concept entertaining. The gourmet kitchen has a large 5 person island, quartz countertops, and stainless steel appliances. A second living space on the main level provides access to the large deck as well as a view of the stately private backyard. Downstairs, the large family room is complete with built-in cabinetry and shiplap walls. Brand new floors installed in the Family room This takes you to the large, private, bluestone patio, with a built in fireplace. Enjoy one of the largest, most serene yards in the neighborhood. Children will enjoy playing in the cedar tree fort or running in the green grass. All three bathrooms are recently updated. Roof, siding, HVAC, hot water heater, and appliances are all newer. Don't miss out on this beauty - everything has been done. Make your appointment for your own private showing Supra on fence on garage side of property Home Warranty Provided by Seller
Location
State NJ
County Burlington
Area Cinnaminson Twp (20308)
Zoning SINGLE
Rooms
Other Rooms Living Room, Dining Room, Primary Bedroom, Bedroom 2, Bedroom 3, Bedroom 4, Kitchen, Family Room, Other
Basement Unfinished
Main Level Bedrooms 3
Interior
Interior Features Built-Ins
Hot Water Natural Gas
Cooling Central A/C
Flooring Carpet, Hardwood, Ceramic Tile
Equipment Built-In Microwave, Built-In Range, Dishwasher
Fireplace N
Window Features Bay/Bow,Casement,Double Hung,Double Pane,Replacement,Screens,Sliding
Appliance Built-In Microwave, Built-In Range, Dishwasher
Heat Source Natural Gas
Laundry Basement
Exterior
Garage Garage - Side Entry
Garage Spaces 2.0
Utilities Available Cable TV, Electric Available, Natural Gas Available, Phone Available, Sewer Available
Amenities Available None
Water Access N
Roof Type Asbestos Shingle
Accessibility 2+ Access Exits
Attached Garage 2
Total Parking Spaces 2
Garage Y
Building
Story 3
Foundation Block
Sewer Public Sewer
Water Public
Architectural Style Split Level
Level or Stories 3
Additional Building Above Grade, Below Grade
Structure Type Dry Wall
New Construction N
Schools
School District Cinnaminson Township Public Schools
Others
Pets Allowed Y
HOA Fee Include None
Senior Community No
Tax ID 08-02505-00002
Ownership Fee Simple
SqFt Source Assessor
Acceptable Financing Cash, FHA, Conventional, VA
Horse Property N
Listing Terms Cash, FHA, Conventional, VA
Financing Cash,FHA,Conventional,VA
Special Listing Condition Standard
Pets Description No Pet Restrictions
Read Less Info
Want to know what your home might be worth? Contact us for a FREE valuation!

Our team is ready to help you sell your home for the highest possible price ASAP

Bought with Alison Saracino • Weichert Realtors-Turnersville

43777 Central Station Dr, Suite 390, Ashburn, VA, 20147, United States
GET MORE INFORMATION






