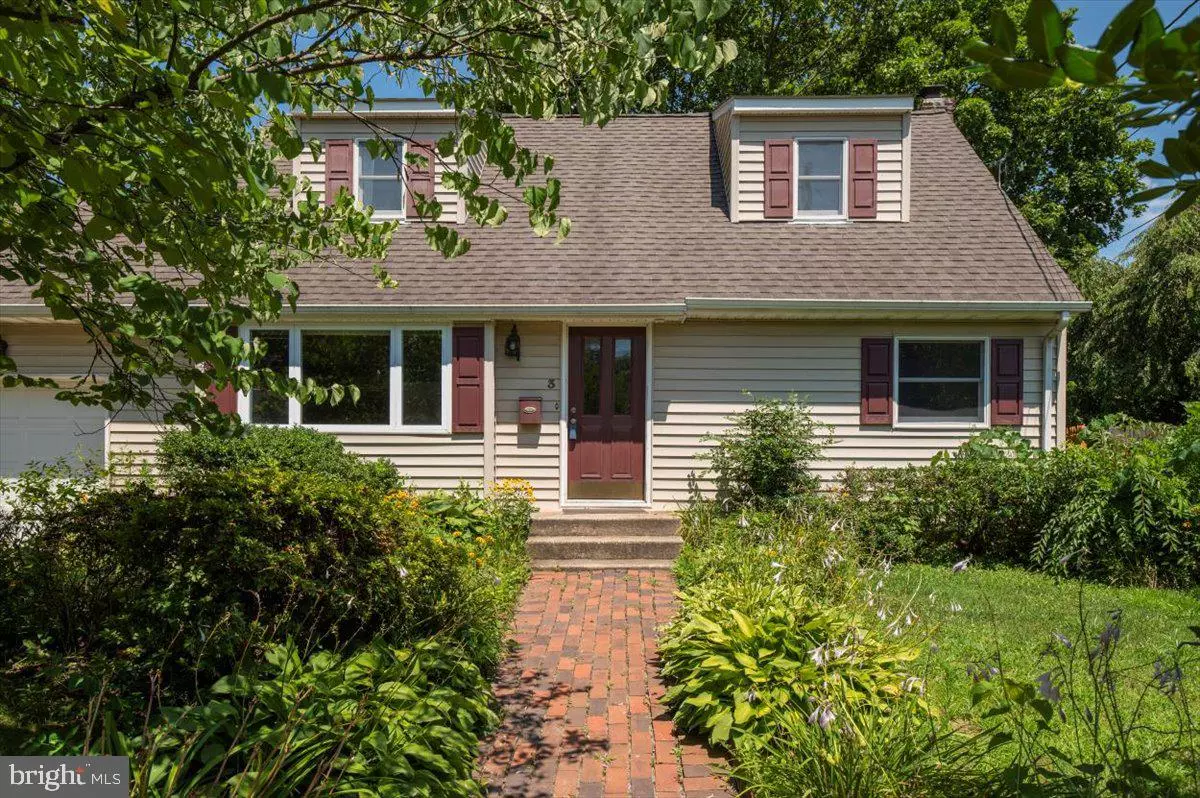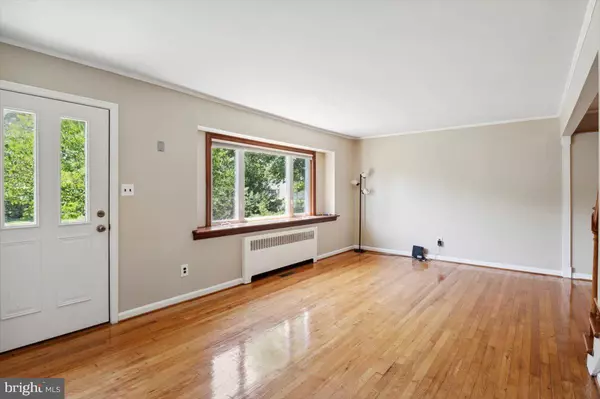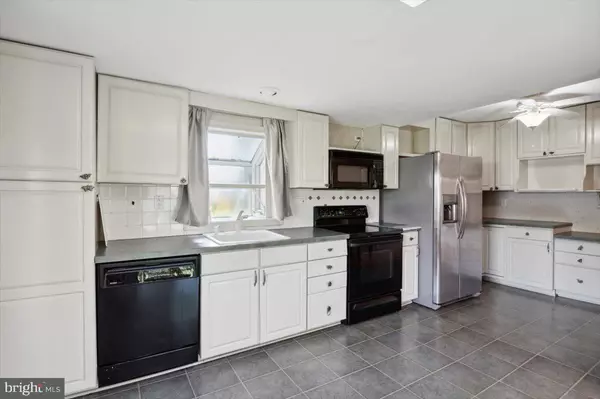$340,000
$340,000
For more information regarding the value of a property, please contact us for a free consultation.
4 Beds
2 Baths
1,450 SqFt
SOLD DATE : 09/30/2022
Key Details
Sold Price $340,000
Property Type Single Family Home
Sub Type Detached
Listing Status Sold
Purchase Type For Sale
Square Footage 1,450 sqft
Price per Sqft $234
Subdivision Westfield
MLS Listing ID DENC2027960
Sold Date 09/30/22
Style Cape Cod
Bedrooms 4
Full Baths 2
HOA Y/N N
Abv Grd Liv Area 1,450
Originating Board BRIGHT
Year Built 1956
Annual Tax Amount $1,648
Tax Year 2021
Lot Size 6,534 Sqft
Acres 0.15
Lot Dimensions 53.70 x 108.80
Property Description
Lovingly maintained 4 bedrooms, 2 full bath Cape Cod home with garage in the heart of City of Newark and within 5 miles of the Newark Charter School. With the close proximity to the Main Street, University of Delaware, and shopping, this unique property offers the convenience of first floor bedrooms, bathroom, and the appeal of a 2nd floor cape. Gleaming hardwood flooring throughout most of the property. The main level boasts of the great room, a spacious kitchen, two good-sized bedrooms, and a full bath. The upper-level features two bedrooms and a full bath. The eat-in kitchen is bright with bay and garden windows, skylight, custom tall cabinets, and lazy Suzy. The property is one of the few houses in the neighborhood with central AC (Carrier 13 SEER variable speed Puron unit) installed with hidden ducts. It also features top of the line Weil-McLain furnace with combined AC/Furnace Honeywell Programmable Thermostat. The electrical wiring had been updated as well. The basement has been waterproofed with French Drain throughout. The roof is a GAF Weathered Wood Roof, and it is supposed to last till 2033. The property is within the City's corporate limit and therefore enjoys the amenities like recycle, trash, yard waste, and leaf collection services.
Location
State DE
County New Castle
Area Newark/Glasgow (30905)
Zoning 18RD
Rooms
Basement Partially Finished
Main Level Bedrooms 2
Interior
Interior Features Attic, Carpet, Kitchen - Eat-In, Stall Shower, Wood Floors, Ceiling Fan(s), Formal/Separate Dining Room
Hot Water Natural Gas
Heating Hot Water
Cooling Central A/C
Flooring Carpet, Hardwood
Equipment Dishwasher, Disposal, Dryer, Refrigerator, Washer
Fireplace N
Appliance Dishwasher, Disposal, Dryer, Refrigerator, Washer
Heat Source Oil
Laundry Basement
Exterior
Parking Features Garage - Front Entry, Garage Door Opener
Garage Spaces 1.0
Fence Other
Utilities Available Cable TV
Water Access N
Accessibility None
Attached Garage 1
Total Parking Spaces 1
Garage Y
Building
Lot Description Level, Rear Yard
Story 2
Foundation Other
Sewer Public Sewer
Water Public
Architectural Style Cape Cod
Level or Stories 2
Additional Building Above Grade, Below Grade
Structure Type Dry Wall
New Construction N
Schools
Elementary Schools Downes
Middle Schools Shue-Medill
High Schools Newark
School District Christina
Others
Senior Community No
Tax ID 18-030.00-050
Ownership Fee Simple
SqFt Source Estimated
Acceptable Financing Cash, Conventional, FHA, VA
Listing Terms Cash, Conventional, FHA, VA
Financing Cash,Conventional,FHA,VA
Special Listing Condition Standard
Read Less Info
Want to know what your home might be worth? Contact us for a FREE valuation!

Our team is ready to help you sell your home for the highest possible price ASAP

Bought with Lindsey Michele Cooke • Patterson-Schwartz Real Estate

43777 Central Station Dr, Suite 390, Ashburn, VA, 20147, United States
GET MORE INFORMATION






