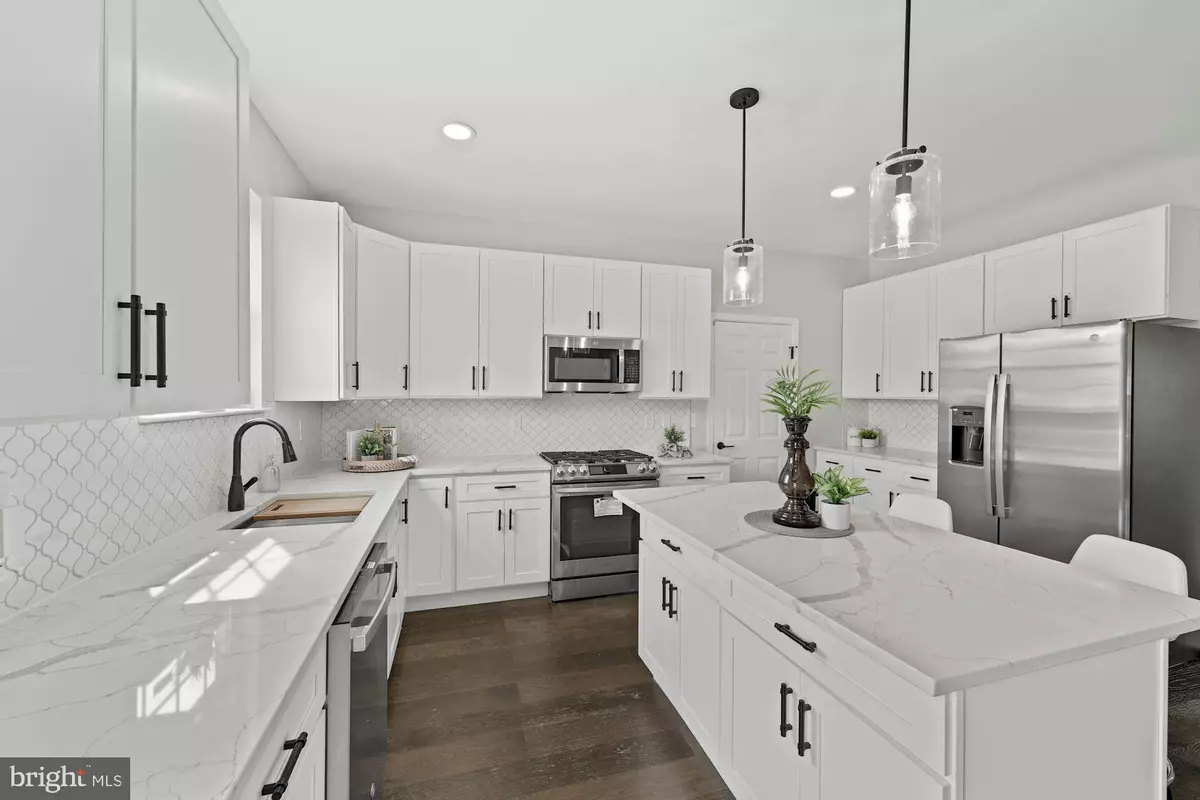$494,000
$519,900
5.0%For more information regarding the value of a property, please contact us for a free consultation.
4 Beds
4 Baths
2,334 SqFt
SOLD DATE : 10/06/2022
Key Details
Sold Price $494,000
Property Type Single Family Home
Sub Type Detached
Listing Status Sold
Purchase Type For Sale
Square Footage 2,334 sqft
Price per Sqft $211
Subdivision Catonsville Manor
MLS Listing ID MDBC2045904
Sold Date 10/06/22
Style Colonial
Bedrooms 4
Full Baths 3
Half Baths 1
HOA Y/N N
Abv Grd Liv Area 1,560
Originating Board BRIGHT
Year Built 2006
Annual Tax Amount $3,819
Tax Year 2021
Lot Size 6,873 Sqft
Acres 0.16
Property Description
OPEN SUNDAY, SEPTEMBER 4, 2022 FROM 1:30PM-4:00PM.. This is THE ONE! Totally renovated 4-bedroom, 3.5 bath colonial featuring new hardwood floors on main and upper levels, and newly finished lower level with tile flooring. New huge deck with nobody looking at you in wonderful rear yard! New kitchen with new white 42" cabinets, quartz counters, new stainless steel appliances and kitchen island with additional storage & eating space! Garage with remote controls, off kitchen! Security system & 4 exterior cameras! Custom closets and recessed lighting! Master bedroom and luxurious master bath with 2 sinks, Jacuzzi, and separate shower! Lower Level has potential in-law suite or recreation room with full bath and bedroom with big windows! Around the corner is everything you need in life--7-11, Chick Fil-A, KFC, Sam's Club, Home Depot + Lowe's, Chuck E Cheese, Safeway, Marshall's , Ross, and Rte 40, I-95, I-695, I-495!!
Location
State MD
County Baltimore
Zoning RESIDENTIAL
Rooms
Other Rooms Living Room, Dining Room, Kitchen, Foyer, In-Law/auPair/Suite, Laundry, Recreation Room, Storage Room, Utility Room
Basement Daylight, Partial, Connecting Stairway, Fully Finished, Improved, Windows
Interior
Interior Features Breakfast Area, Ceiling Fan(s), Dining Area, Floor Plan - Open, Kitchen - Country, Kitchen - Eat-In, Kitchen - Gourmet, Kitchen - Island, Combination Kitchen/Dining, Family Room Off Kitchen, Recessed Lighting, Soaking Tub, Upgraded Countertops, Walk-in Closet(s), WhirlPool/HotTub, Wood Floors
Hot Water Natural Gas
Heating Programmable Thermostat, Forced Air
Cooling Ceiling Fan(s), Central A/C, Heat Pump(s), Programmable Thermostat
Flooring Engineered Wood, Hardwood, Tile/Brick
Equipment Built-In Microwave, Dishwasher, Disposal, Dryer, Exhaust Fan, Icemaker, Oven - Self Cleaning, Oven/Range - Gas, Refrigerator, Six Burner Stove, Stainless Steel Appliances, Stove, Washer, Water Heater
Fireplace N
Appliance Built-In Microwave, Dishwasher, Disposal, Dryer, Exhaust Fan, Icemaker, Oven - Self Cleaning, Oven/Range - Gas, Refrigerator, Six Burner Stove, Stainless Steel Appliances, Stove, Washer, Water Heater
Heat Source Natural Gas
Laundry Dryer In Unit, Washer In Unit, Main Floor, Has Laundry
Exterior
Garage Garage - Front Entry, Built In, Additional Storage Area, Inside Access, Oversized
Garage Spaces 5.0
Waterfront N
Water Access N
Accessibility Level Entry - Main
Attached Garage 1
Total Parking Spaces 5
Garage Y
Building
Story 3
Foundation Block
Sewer Public Sewer
Water Public
Architectural Style Colonial
Level or Stories 3
Additional Building Above Grade, Below Grade
New Construction N
Schools
Elementary Schools Johnnycake
Middle Schools Southwest Academy
High Schools Woodlawn
School District Baltimore County Public Schools
Others
Senior Community No
Tax ID 04012400012199
Ownership Fee Simple
SqFt Source Assessor
Security Features Security System,Exterior Cameras,Smoke Detector
Special Listing Condition Standard
Read Less Info
Want to know what your home might be worth? Contact us for a FREE valuation!

Our team is ready to help you sell your home for the highest possible price ASAP

Bought with Alice T Enow • Fairfax Realty Premier

43777 Central Station Dr, Suite 390, Ashburn, VA, 20147, United States
GET MORE INFORMATION






