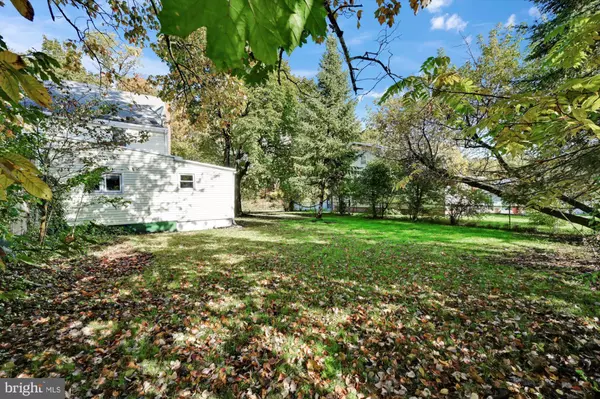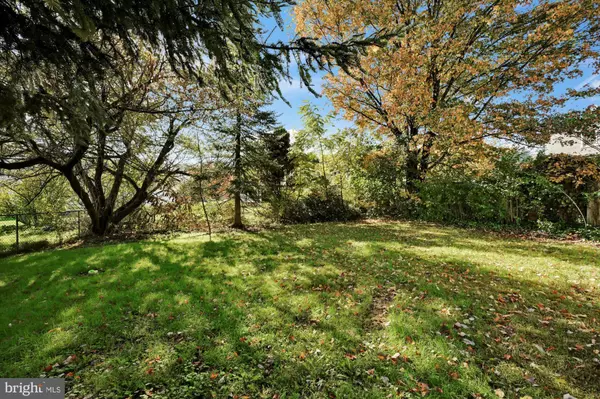$135,000
$139,900
3.5%For more information regarding the value of a property, please contact us for a free consultation.
3 Beds
1 Bath
1,331 SqFt
SOLD DATE : 01/09/2023
Key Details
Sold Price $135,000
Property Type Single Family Home
Sub Type Twin/Semi-Detached
Listing Status Sold
Purchase Type For Sale
Square Footage 1,331 sqft
Price per Sqft $101
Subdivision Port Carbon
MLS Listing ID PASK2007780
Sold Date 01/09/23
Style Traditional
Bedrooms 3
Full Baths 1
HOA Y/N N
Abv Grd Liv Area 1,331
Originating Board BRIGHT
Year Built 1920
Annual Tax Amount $1,369
Tax Year 2022
Lot Size 6,534 Sqft
Acres 0.15
Lot Dimensions 65.00 x 100.00
Property Description
Are you dreaming of a cabin in the country but have the budget for a half double in town? Well come and take a look at this affordable combination of just that! YOU WILL NOT FIND A MORE QUALITY HOME AT THIS PRICE! Situated at the end of the street, on the edge of town, you are surrounded by trees giving you a bit of that backwoods feel. The owner has made this a custom, one of a kind home and carried the feel of the forest throughout! Begin by taking a look at the documents where you will find a detailed list of the renovations, as well as pictures of a home that was painstakingly restored from top to bottom. This is not your quick fix! The owner took 7 months to diligently take the home down to the studs then rehabilitate it room by room. Less than desirable floorboards were taken up and replaced. Deteriorating chimneys were eliminated. Ceilings and head boards were raised to provide more functional stairwells and living spaces. Original timbers were removed and repurposed as accent pieces in the home. The efficient furnace was cleaned and serviced with a new stove pipe installed. Insulation was added throughout to ensure your heating and cooling costs are as low as possible. Gutters have also been cleaned so you are ready to move right in and enjoy your new home. As you enter, you will find features unparalleled in other duplexes in the area such as, live edge window trim, a sassafras live edge bar which includes recessed lighting and USB ports, in addition to pine walls and ceilings. A distinctive barn door was made as a statement piece leading to the main bathroom. The kitchen and bath have been completely overhauled and each has it's own rustic and remarkable features. Both the kitchen and bathroom walls have been sealed for moisture protection. Even the laundry/mud room has it's own personal custom touches. A new rear roof, sump pump, hot water heater, plumbing, electric, doors, and windows are just a few additional updates. Then there's the exterior where you will find a double lot, new bilco doors, some new siding, and a fresh coat of paint on the concrete surfaces. If you are hoping for off street parking and a garage, well that's a possibility. There's enough space for both without losing your back yard. Contact the borough to determine if driveway access can be installed. The best part may be that the second lot already has sewer hook up. So build that garage and install a bathroom and wash sink too. Come and see it for yourself before it's too late. Additional photos and floor plans will be uploaded by Saturday, October 15th. However, to give you an idea of the layout, the main floor boasts of a spacious 14x16 living room leading to a dining area then the kitchen, bathroom, and mud/laundry room. The second floor offers a generously sized bedroom and a second walk through bedroom or office area. The third floor consists of a large additional bedroom. A realtor accompanied appointment is required. All buyer's need to be preapproved prior to viewing. No additional photos or videos may be taken by buyer's or their agents.
Location
State PA
County Schuylkill
Area Port Carbon Boro (13359)
Zoning RESIDENTIAL
Rooms
Other Rooms Living Room, Dining Room, Bedroom 2, Bedroom 3, Kitchen, Bedroom 1, Laundry, Bathroom 1
Basement Full, Interior Access, Outside Entrance, Sump Pump
Interior
Interior Features Dining Area, Floor Plan - Open, Kitchen - Eat-In, Recessed Lighting
Hot Water Electric
Heating Baseboard - Hot Water
Cooling Ceiling Fan(s)
Equipment Built-In Microwave
Appliance Built-In Microwave
Heat Source Coal
Laundry Main Floor
Exterior
Water Access N
Accessibility 2+ Access Exits
Garage N
Building
Story 2.5
Foundation Permanent
Sewer Public Sewer
Water Public
Architectural Style Traditional
Level or Stories 2.5
Additional Building Above Grade, Below Grade
New Construction N
Schools
School District Pottsville Area
Others
Senior Community No
Tax ID 59-03-0013
Ownership Fee Simple
SqFt Source Assessor
Acceptable Financing Cash, Conventional, FHA, USDA, VA
Listing Terms Cash, Conventional, FHA, USDA, VA
Financing Cash,Conventional,FHA,USDA,VA
Special Listing Condition Standard
Read Less Info
Want to know what your home might be worth? Contact us for a FREE valuation!

Our team is ready to help you sell your home for the highest possible price ASAP

Bought with Heather DiRenzo • BHHS Homesale Realty - Schuylkill Haven

43777 Central Station Dr, Suite 390, Ashburn, VA, 20147, United States
GET MORE INFORMATION






