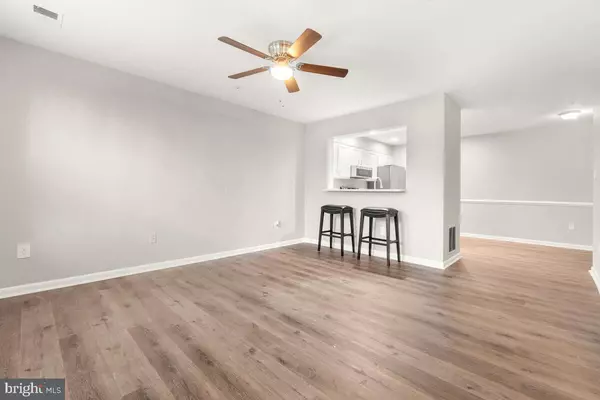$350,000
$349,900
For more information regarding the value of a property, please contact us for a free consultation.
3 Beds
3 Baths
1,377 SqFt
SOLD DATE : 01/18/2023
Key Details
Sold Price $350,000
Property Type Condo
Sub Type Condo/Co-op
Listing Status Sold
Purchase Type For Sale
Square Footage 1,377 sqft
Price per Sqft $254
Subdivision Woodfield At Manchester
MLS Listing ID MDMC2076470
Sold Date 01/18/23
Style Traditional
Bedrooms 3
Full Baths 2
Half Baths 1
Condo Fees $83/mo
HOA Fees $54/mo
HOA Y/N Y
Abv Grd Liv Area 1,377
Originating Board BRIGHT
Year Built 1993
Annual Tax Amount $3,077
Tax Year 2022
Lot Size 1,626 Sqft
Acres 0.04
Property Description
Fantastic newly renovated home in Woodfield at Manchester Farms - entire home has been renovated from top to bottom. Kitchen has been completely renovated with new stainless appliances and Silestone counter tops and 6" high traffic vinyl flooring, all bathrooms have been updated with new sink, toilets and tubs. Entire home flooring replaced with 6" high traffic vinyl flooring. New windows throughout. Removed and replaced all exterior rotted trim with composite materials and wrapped existing trim in aluminum. Repaired and replaced gutters where needed and MUCH, MUCH, MORE!!! Excellent room sizes, with an expansive Owners Suite with Private Bath and Dual walk-in closets. 2nd and 3rd bedrooms are spacious as well and have great natural light. Home is just minutes from the Community Center, Pool and Playground. Also, conveniently located near schools and shopping. The home is a gem!!
Location
State MD
County Montgomery
Zoning RESIDENTIAL
Rooms
Other Rooms Living Room, Kitchen, Breakfast Room, Laundry
Interior
Hot Water Electric
Heating Central, Forced Air, Programmable Thermostat
Cooling Heat Pump(s), Central A/C
Fireplace N
Heat Source Electric
Laundry Has Laundry, Upper Floor
Exterior
Water Access N
Accessibility None
Garage N
Building
Story 3
Foundation Slab
Sewer Public Sewer
Water Public
Architectural Style Traditional
Level or Stories 3
Additional Building Above Grade, Below Grade
New Construction N
Schools
School District Montgomery County Public Schools
Others
Pets Allowed Y
Senior Community No
Tax ID 160202928094
Ownership Fee Simple
SqFt Source Estimated
Special Listing Condition Standard
Pets Description No Pet Restrictions
Read Less Info
Want to know what your home might be worth? Contact us for a FREE valuation!

Our team is ready to help you sell your home for the highest possible price ASAP

Bought with Aja Gibson • Keller Williams Gateway LLC

43777 Central Station Dr, Suite 390, Ashburn, VA, 20147, United States
GET MORE INFORMATION






