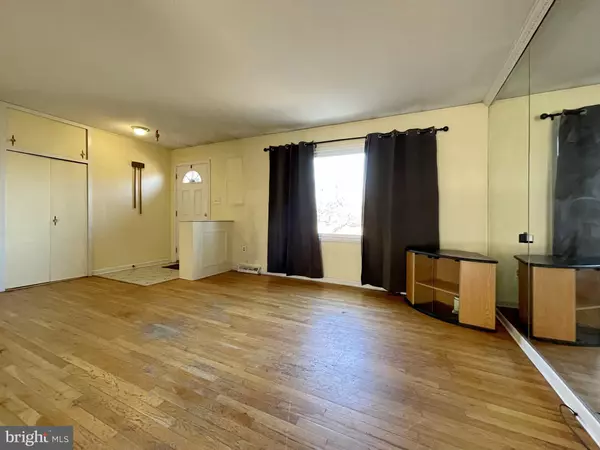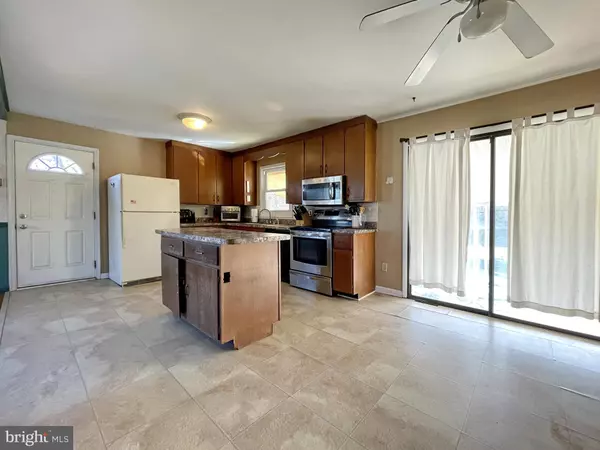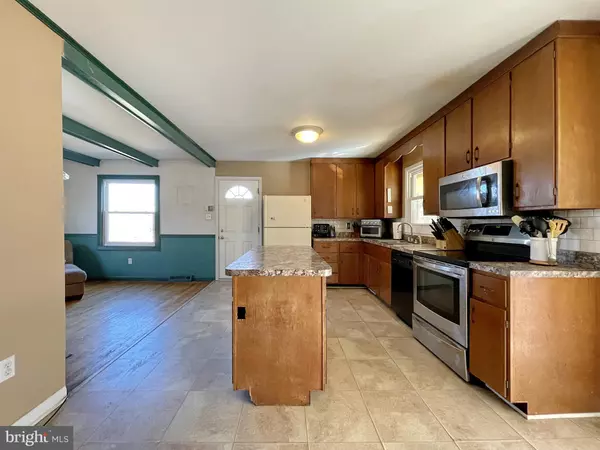$275,000
$295,000
6.8%For more information regarding the value of a property, please contact us for a free consultation.
4 Beds
3 Baths
2,392 SqFt
SOLD DATE : 02/03/2023
Key Details
Sold Price $275,000
Property Type Single Family Home
Sub Type Detached
Listing Status Sold
Purchase Type For Sale
Square Footage 2,392 sqft
Price per Sqft $114
Subdivision Strawberry Hills
MLS Listing ID MDCH2019078
Sold Date 02/03/23
Style Raised Ranch/Rambler
Bedrooms 4
Full Baths 3
HOA Y/N N
Abv Grd Liv Area 1,392
Originating Board BRIGHT
Year Built 1966
Annual Tax Amount $3,110
Tax Year 2022
Lot Size 0.327 Acres
Acres 0.33
Property Description
This brick front rambler with a fully finished basement is perfect for a buyer who's looking for a renovation project with plenty of room for a growing family or as a rental property. It's priced well below market value to accomodate the need for updates and a quick sale. This property is being sold AS- IS and has a ton of potential.
You'll find hardwood flooring on the majority of the main level with 4 Bedrooms and 2 Full Baths, Living Room, Spacious Kitchen and separate Dining Area with architectural beams. The fully finished basement has a Large Entertaining Area, 3rd Full Bath, a spacious Laundry Room with kitchenette, a bonus room, large storage closet and walk-up stairway to the backyard.
Stainless steel range and built-in microwave that are less than 4 years old. Windows 5-7 years old, HVAC less than 5 years old, Hot Water Heater 3 years old. Public Water & Sewer!
This home is just a few miles from Historic Piscataway Park, and Marshall Hall Landing offers a community boat ramp allowing you direct access to the Potomac River. Great for commuters: this property is located 15 miles from the 495 Beltway/National Harbor, 25 miles to DC and 7 miles from the Indian Head Naval Base.
Seller is motivated, and will entertain all offers. Can accommodate a quick settlement. Great investment property! Cash or Rehab Loans only.
Location
State MD
County Charles
Zoning RM
Rooms
Other Rooms Living Room, Dining Room, Primary Bedroom, Bedroom 2, Bedroom 3, Kitchen, Bedroom 1
Basement Walkout Stairs
Main Level Bedrooms 4
Interior
Interior Features Kitchen - Eat-In, Family Room Off Kitchen, Formal/Separate Dining Room, Wood Floors, 2nd Kitchen
Hot Water Electric
Heating Heat Pump(s)
Cooling Central A/C
Flooring Hardwood, Laminated, Vinyl, Carpet
Equipment Built-In Microwave, Dishwasher, Refrigerator, Oven/Range - Electric, ENERGY STAR Clothes Washer, Dryer
Fireplace N
Appliance Built-In Microwave, Dishwasher, Refrigerator, Oven/Range - Electric, ENERGY STAR Clothes Washer, Dryer
Heat Source Oil
Laundry Basement
Exterior
Exterior Feature Patio(s)
Garage Spaces 3.0
Fence Wood
Pool In Ground, Gunite
Waterfront N
Water Access N
View Garden/Lawn, Trees/Woods
Roof Type Architectural Shingle
Accessibility None
Porch Patio(s)
Total Parking Spaces 3
Garage N
Building
Story 2
Foundation Concrete Perimeter
Sewer Public Sewer
Water Public
Architectural Style Raised Ranch/Rambler
Level or Stories 2
Additional Building Above Grade, Below Grade
Structure Type Dry Wall
New Construction N
Schools
Elementary Schools J. C. Parks
Middle Schools Matthew Henson
High Schools Henry E. Lackey
School District Charles County Public Schools
Others
Senior Community No
Tax ID 0907026765
Ownership Fee Simple
SqFt Source Assessor
Acceptable Financing Cash, Other
Listing Terms Cash, Other
Financing Cash,Other
Special Listing Condition Standard
Read Less Info
Want to know what your home might be worth? Contact us for a FREE valuation!

Our team is ready to help you sell your home for the highest possible price ASAP

Bought with Jessica L. Oestringer • Curtis Real Estate Company

43777 Central Station Dr, Suite 390, Ashburn, VA, 20147, United States
GET MORE INFORMATION






