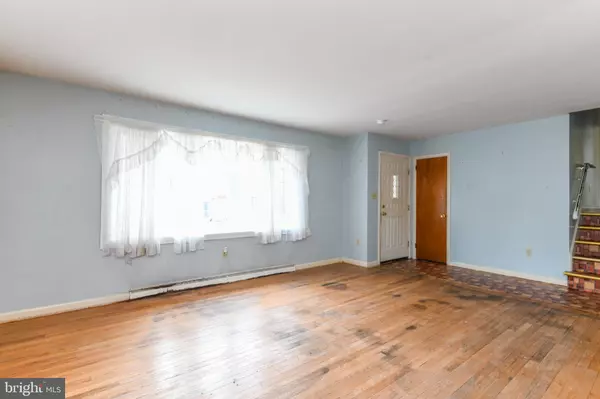$245,000
$239,900
2.1%For more information regarding the value of a property, please contact us for a free consultation.
3 Beds
2 Baths
1,962 SqFt
SOLD DATE : 02/14/2023
Key Details
Sold Price $245,000
Property Type Single Family Home
Sub Type Detached
Listing Status Sold
Purchase Type For Sale
Square Footage 1,962 sqft
Price per Sqft $124
Subdivision Colony Park
MLS Listing ID PABK2025770
Sold Date 02/14/23
Style Split Level
Bedrooms 3
Full Baths 1
Half Baths 1
HOA Y/N N
Abv Grd Liv Area 1,598
Originating Board BRIGHT
Year Built 1962
Annual Tax Amount $4,876
Tax Year 2022
Lot Size 10,890 Sqft
Acres 0.25
Lot Dimensions 0.00 x 0.00
Property Description
Location! Location! Location! A little sweat equity will make this family home shine again! Perfectly nestled in the gorgeous Colony Park community in Wilson School District just minutes from 222, 422, and all major shopping plazas, you can’t ask for a better location! A one-car, built-in garage and driveway allow for off-street parking and the large, level rear yard with an oversized storage shed with electric offers incredible possibility. Enter through the front door into the spacious living room offering a newly replaced bay window and hardwood flooring that flows into the dining area. The dining area opens up to the 20 handle kitchen featuring electric cooking, drinking water system, and a brick accent wall that divides the living room and kitchen. The upper level provides a full bathroom with shower/tub and 3 generously-sized bedrooms. The lower level offers a massive 26x11 family room with wood-burning fireplace, a convenient half bath, French door exit to rear yard, and the access door to the built-in garage. There is plenty of storage space in the unfinished basement, as well as laundry hookups, water softener and conditioning system. Replacement windows on entire one side of the home and new roof were installed after hail storm of 2014. Don’t wait to make this house your home, call today for a private showing!
Location
State PA
County Berks
Area Spring Twp (10280)
Zoning RES
Rooms
Other Rooms Living Room, Dining Room, Bedroom 2, Bedroom 3, Kitchen, Family Room, Bedroom 1, Full Bath, Half Bath
Basement Full, Unfinished
Interior
Interior Features Carpet, Ceiling Fan(s), Dining Area, Floor Plan - Traditional, Tub Shower, Wood Floors
Hot Water Electric
Heating Forced Air
Cooling Central A/C
Flooring Carpet, Vinyl, Hardwood
Fireplaces Number 1
Fireplaces Type Brick, Wood
Fireplace Y
Heat Source Oil
Laundry Basement
Exterior
Parking Features Built In, Garage - Front Entry, Garage Door Opener, Inside Access
Garage Spaces 2.0
Water Access N
Roof Type Architectural Shingle
Accessibility None
Attached Garage 1
Total Parking Spaces 2
Garage Y
Building
Story 3
Foundation Concrete Perimeter
Sewer Public Sewer
Water Public
Architectural Style Split Level
Level or Stories 3
Additional Building Above Grade, Below Grade
New Construction N
Schools
School District Wilson
Others
Senior Community No
Tax ID 80-4397-13-23-1496
Ownership Fee Simple
SqFt Source Assessor
Acceptable Financing Cash, Conventional, FHA, VA
Listing Terms Cash, Conventional, FHA, VA
Financing Cash,Conventional,FHA,VA
Special Listing Condition Standard
Read Less Info
Want to know what your home might be worth? Contact us for a FREE valuation!

Our team is ready to help you sell your home for the highest possible price ASAP

Bought with Cecilia M. Leone • RE/MAX Of Reading

43777 Central Station Dr, Suite 390, Ashburn, VA, 20147, United States
GET MORE INFORMATION






