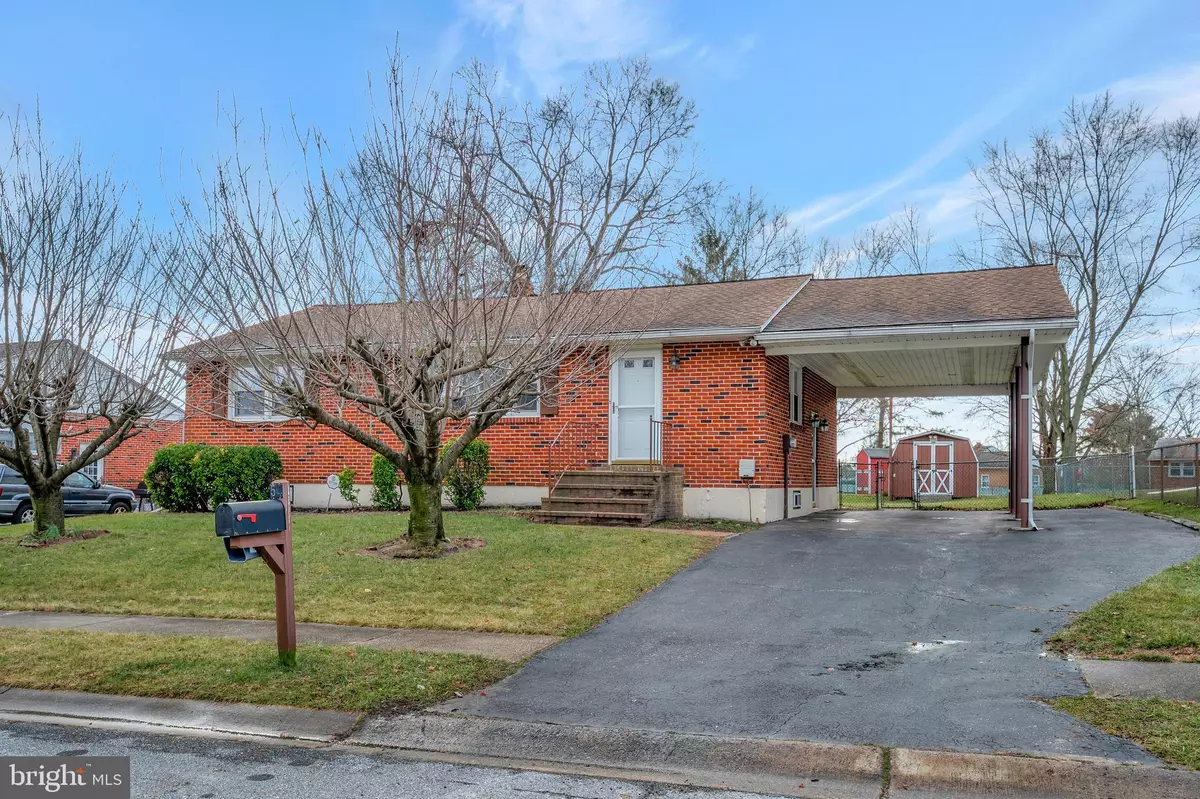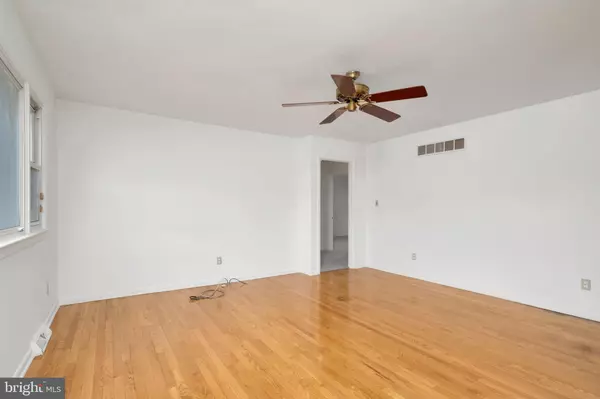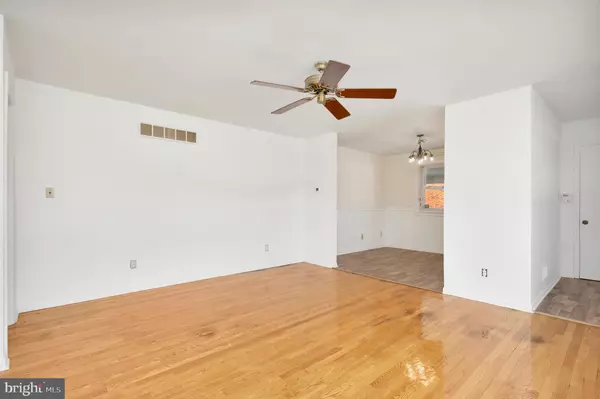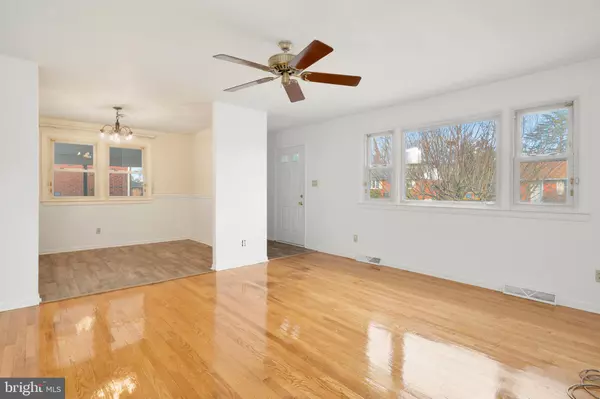$305,000
$299,900
1.7%For more information regarding the value of a property, please contact us for a free consultation.
3 Beds
2 Baths
1,525 SqFt
SOLD DATE : 03/02/2023
Key Details
Sold Price $305,000
Property Type Single Family Home
Sub Type Detached
Listing Status Sold
Purchase Type For Sale
Square Footage 1,525 sqft
Price per Sqft $200
Subdivision Varlano
MLS Listing ID DENC2037236
Sold Date 03/02/23
Style Ranch/Rambler
Bedrooms 3
Full Baths 1
Half Baths 1
HOA Y/N N
Abv Grd Liv Area 1,217
Originating Board BRIGHT
Year Built 1971
Annual Tax Amount $310
Tax Year 2022
Lot Size 7,841 Sqft
Acres 0.18
Lot Dimensions 71.50 x 110.00
Property Description
Move in ready Ranch style home located in the community of Varlano. This one floor living House features 3 bedrooms, 1.5 bathrooms, 1,525 SF of space. Traditional floor layout with large living room and dining room connected. Just off the living room is a small hallway with a linen closet, laundry chute and boasts 3 nice sized bedrooms with full bathroom. The bathroom is tiled with a tub/ shower combo. Directly behind dining room is a spacious kitchen that has plenty of countertop space. Taking the steps down the basement one will find large finished room, another flex room that could be an office or possible hobby room. There’s a half bathroom and lots and lots of storage. The rear yard is fenced in and has a great shed to store all your landscaping tools. Upgrades to the home include newer roof 2015, brand new HVAC unit 2022, freshly painted walls, new carpet in bedrooms, new laminate flooring in kitchen, dining room and basement. Living room hardwood floor was refinished. House is perfectly located just minutes away from Christiana Hospital, Christiana Mall and all major roadways I-95, RT-273 & RT-1. Call for your private tour today!
Location
State DE
County New Castle
Area Newark/Glasgow (30905)
Zoning NC6.5
Rooms
Basement Partially Finished
Main Level Bedrooms 3
Interior
Interior Features Carpet, Ceiling Fan(s), Dining Area, Entry Level Bedroom, Laundry Chute
Hot Water Electric
Heating Forced Air
Cooling Central A/C
Equipment Dryer - Electric, Refrigerator, Washer, Water Heater
Window Features Double Pane
Appliance Dryer - Electric, Refrigerator, Washer, Water Heater
Heat Source Natural Gas
Laundry Basement
Exterior
Garage Spaces 4.0
Fence Chain Link
Water Access N
Accessibility None
Total Parking Spaces 4
Garage N
Building
Story 1
Foundation Block
Sewer Public Sewer
Water Public
Architectural Style Ranch/Rambler
Level or Stories 1
Additional Building Above Grade, Below Grade
New Construction N
Schools
School District Christina
Others
Senior Community No
Tax ID 09-034.20-144
Ownership Fee Simple
SqFt Source Assessor
Special Listing Condition Standard
Read Less Info
Want to know what your home might be worth? Contact us for a FREE valuation!

Our team is ready to help you sell your home for the highest possible price ASAP

Bought with Alexis O Shupe • BHHS Fox & Roach - Hockessin

43777 Central Station Dr, Suite 390, Ashburn, VA, 20147, United States
GET MORE INFORMATION






