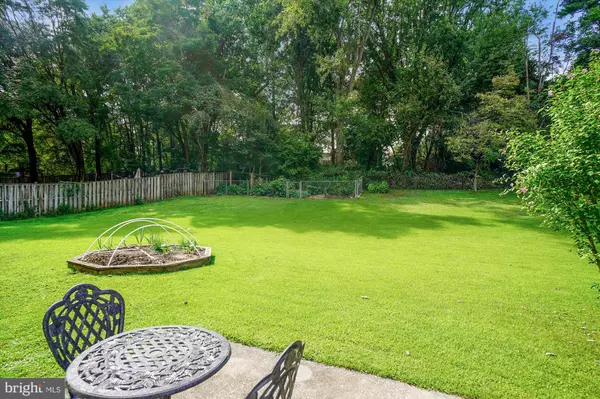$612,000
$579,900
5.5%For more information regarding the value of a property, please contact us for a free consultation.
4 Beds
3 Baths
2,482 SqFt
SOLD DATE : 03/17/2023
Key Details
Sold Price $612,000
Property Type Single Family Home
Sub Type Detached
Listing Status Sold
Purchase Type For Sale
Square Footage 2,482 sqft
Price per Sqft $246
Subdivision Park Overlook
MLS Listing ID MDMC2083826
Sold Date 03/17/23
Style Colonial
Bedrooms 4
Full Baths 2
Half Baths 1
HOA Y/N N
Abv Grd Liv Area 1,932
Originating Board BRIGHT
Year Built 1968
Annual Tax Amount $5,575
Tax Year 2023
Lot Size 0.422 Acres
Acres 0.42
Property Description
Turn - Key Colonial located just a couple of minutes from Shady Grove Metro! The owners of this well-cared for home have made many improvements and updates to this beloved property. Enjoy plentiful parking- between the driveway, carport, and additional paved area there is enough room for 8+ cars. A few of the major home updates include: replacement siding, updated Anderson double-hung windows and slider, refinished hardwood flooring, new basement carpeting, 4-year old high-efficiency HVAC, opened up and remodeled kitchen with stainless steel appliances, white cabinets, and granite counters. Roof is under 10 years old. The owner has also added extra insulation inside of walls and doubled attic insulation, making utility bills very low! Upon entry through the front door there is a cozy family room with recessed lighting and a brand new electric fireplace with updated mantle. Enjoy a beautiful variety of crown, dental, and chair moldings throughout the home. The spacious living room flows into the open concept-dining area and kitchen. Entertain friends and family in the lovely updated kitchen with island. Off the rear of the house is a patio and grassy backyard with lush garden. There are multiple raised flower beds throughout the exterior of the home. Enjoy 4 spacious bedrooms upstairs and 2 full bathrooms with recent updates. The primary bedroom suite also includes a walk-in cedar closet with double rows of organization. The bright and spacious basement is fully finished with walk-up stair leading to the side yard. Basement utility room also includes extra storage space. This home is located just a couple of minutes from Shady Grove Metro Station and 355/Rockville Pike. There is a farmers market on Saturdays at the church across the street. Enjoy convenient ICC/200 and I-270 access. A variety of convenient shopping and dining options are in proximity to this conveniently located home.
Location
State MD
County Montgomery
Zoning R200
Rooms
Basement Fully Finished, Improved, Side Entrance, Walkout Stairs
Interior
Interior Features Combination Kitchen/Dining, Crown Moldings, Family Room Off Kitchen, Floor Plan - Open, Kitchen - Eat-In, Kitchen - Island, Primary Bath(s), Recessed Lighting, Upgraded Countertops, Wood Floors
Hot Water Electric
Heating Forced Air
Cooling Central A/C
Flooring Carpet, Hardwood
Fireplaces Number 1
Fireplaces Type Electric
Equipment Stainless Steel Appliances
Fireplace Y
Window Features Replacement
Appliance Stainless Steel Appliances
Heat Source Natural Gas
Laundry Main Floor
Exterior
Exterior Feature Patio(s)
Garage Spaces 8.0
Carport Spaces 1
Waterfront N
Water Access N
Roof Type Asphalt,Architectural Shingle
Accessibility None
Porch Patio(s)
Total Parking Spaces 8
Garage N
Building
Lot Description Vegetation Planting
Story 3
Foundation Block
Sewer Public Sewer
Water Public
Architectural Style Colonial
Level or Stories 3
Additional Building Above Grade, Below Grade
New Construction N
Schools
Elementary Schools Candlewood
Middle Schools Shady Grove
High Schools Col. Zadok A. Magruder
School District Montgomery County Public Schools
Others
Senior Community No
Tax ID 160900813607
Ownership Fee Simple
SqFt Source Assessor
Acceptable Financing Cash, Conventional, FHA, VA
Horse Property N
Listing Terms Cash, Conventional, FHA, VA
Financing Cash,Conventional,FHA,VA
Special Listing Condition Standard
Read Less Info
Want to know what your home might be worth? Contact us for a FREE valuation!

Our team is ready to help you sell your home for the highest possible price ASAP

Bought with Ruby A Styslinger • Redfin Corp

43777 Central Station Dr, Suite 390, Ashburn, VA, 20147, United States
GET MORE INFORMATION






