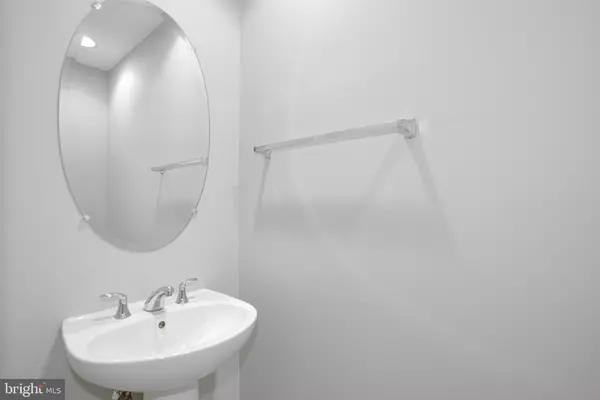$770,000
$729,900
5.5%For more information regarding the value of a property, please contact us for a free consultation.
3 Beds
4 Baths
2,048 SqFt
SOLD DATE : 03/29/2023
Key Details
Sold Price $770,000
Property Type Townhouse
Sub Type Interior Row/Townhouse
Listing Status Sold
Purchase Type For Sale
Square Footage 2,048 sqft
Price per Sqft $375
Subdivision Kendall Square
MLS Listing ID VAFX2115738
Sold Date 03/29/23
Style Colonial
Bedrooms 3
Full Baths 2
Half Baths 2
HOA Fees $115/mo
HOA Y/N Y
Abv Grd Liv Area 2,048
Originating Board BRIGHT
Year Built 2009
Annual Tax Amount $8,134
Tax Year 2023
Lot Size 977 Sqft
Acres 0.02
Property Description
Luxury built in 2009 by Stanley Martin 2 car garage 4 level townhouse features 3 BDS + den, 2.55 baths & almost 2200 sq ft. Top of the line finishes throughout. Gleaming hardwood floors, gourmet kitchen with stainless steel appliances, granite counters, 5 burner gas cooktop & 2 double oven. Home boasts a Master Suite with luxury bath, spacious rooms & open floor plan throughout. Roof top Terrace. Walking distance to Vienna Metro, Oakton high school. 25 minutes drive to two airports. Vacant with fresh paint throughout and ready to move in now. Open house on Sunday 3/12 1-3 pm.
Location
State VA
County Fairfax
Zoning 220
Direction West
Interior
Hot Water Natural Gas
Heating Forced Air
Cooling Central A/C
Flooring Wood, Luxury Vinyl Plank
Fireplaces Number 1
Equipment Refrigerator, Oven - Wall, Oven - Double, Cooktop, Dishwasher, Built-In Microwave, Washer - Front Loading, Dryer - Front Loading, Disposal, Exhaust Fan, Stainless Steel Appliances
Furnishings No
Window Features Double Pane
Appliance Refrigerator, Oven - Wall, Oven - Double, Cooktop, Dishwasher, Built-In Microwave, Washer - Front Loading, Dryer - Front Loading, Disposal, Exhaust Fan, Stainless Steel Appliances
Heat Source Natural Gas
Exterior
Parking Features Garage - Rear Entry, Garage Door Opener, Inside Access
Garage Spaces 2.0
Water Access N
Roof Type Asphalt
Accessibility >84\" Garage Door, 32\"+ wide Doors
Attached Garage 2
Total Parking Spaces 2
Garage Y
Building
Story 4
Foundation Permanent
Sewer Public Sewer
Water Public
Architectural Style Colonial
Level or Stories 4
Additional Building Above Grade, Below Grade
New Construction N
Schools
Elementary Schools Mosaic
Middle Schools Jackson
High Schools Oakton
School District Fairfax County Public Schools
Others
HOA Fee Include Trash,Snow Removal,Lawn Care Front,Management,Reserve Funds
Senior Community No
Tax ID 0483 48 0028
Ownership Fee Simple
SqFt Source Assessor
Acceptable Financing Conventional, FHA, VA, Cash
Horse Property N
Listing Terms Conventional, FHA, VA, Cash
Financing Conventional,FHA,VA,Cash
Special Listing Condition Standard
Read Less Info
Want to know what your home might be worth? Contact us for a FREE valuation!

Our team is ready to help you sell your home for the highest possible price ASAP

Bought with Leo Lee • TTR Sotheby's International Realty
43777 Central Station Dr, Suite 390, Ashburn, VA, 20147, United States
GET MORE INFORMATION






