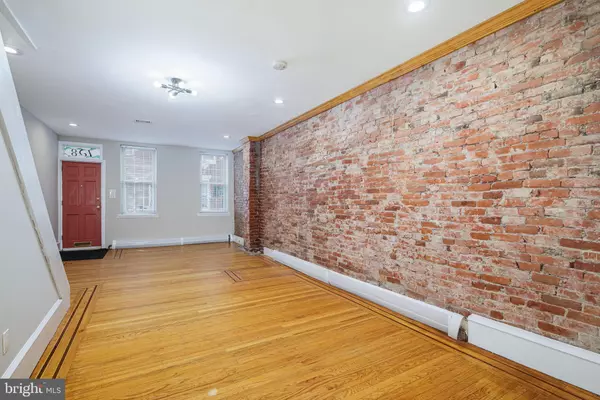$265,000
$254,900
4.0%For more information regarding the value of a property, please contact us for a free consultation.
2 Beds
1 Bath
1,500 SqFt
SOLD DATE : 03/24/2023
Key Details
Sold Price $265,000
Property Type Townhouse
Sub Type Interior Row/Townhouse
Listing Status Sold
Purchase Type For Sale
Square Footage 1,500 sqft
Price per Sqft $176
Subdivision Pennsport
MLS Listing ID PAPH2206126
Sold Date 03/24/23
Style Traditional
Bedrooms 2
Full Baths 1
HOA Y/N N
Abv Grd Liv Area 1,500
Originating Board BRIGHT
Year Built 1905
Annual Tax Amount $3,003
Tax Year 2022
Lot Size 644 Sqft
Acres 0.01
Lot Dimensions 14.00 x 46.00
Property Description
Welcome to this charming home at 128 Mercy St that features many updates and improvements throughout! Step through the front door and into the spacious living room styling an exposed brick wall and beautiful hardwood floors with a decorative inlay that provides an elegant, but timeless look. New recessed lighting brightens up the entire 1st floor for a clean, polished look. Through the dining area is the updated kitchen with granite countertops and a black subway tile backsplash, providing an attractive and functional space for cooking and entertaining. On the 2nd floor awaits a huge hall bathroom that has been updated with a new tiled shower, glass door, vanity, and lighting, giving it a modern and stylish look. New flooring was just installed in the hallway and the nicely sized guest bedroom or office, as well as the large master bedroom which has ample closet space and a ton of natural light. The entire home has been freshly painted, giving it a refreshed and updated feel. To maximize living space, the basement has also been finished with tile flooring providing a flex space for an additional living room, office, bedroom, or storage options. New roof, new rear siding, new hot water heater, and new heater! Central AC! Additional laundry hookups installed in the 2nd floor bathroom closet if upstairs laundry is preferred! Newer vinyl double-paned windows provide energy efficiency and noise reduction to top off the upgrades! Adorable block decorated year round with hanging lights. Ample parking on the block, as well as 1 block away under I-95. Conveniently located near many restaurants, cafes, and shops, which are all walking distance from the home! Easy access to shopping on Columbus Blvd and to I-95. Come check this charmer out today!
Location
State PA
County Philadelphia
Area 19148 (19148)
Zoning RSA5
Rooms
Other Rooms Living Room, Dining Room, Primary Bedroom, Kitchen, Den, Laundry
Basement Full, Fully Finished
Interior
Interior Features Kitchen - Island, Breakfast Area
Hot Water Natural Gas
Heating Baseboard - Hot Water
Cooling Central A/C
Flooring Wood, Tile/Brick
Fireplace N
Heat Source Natural Gas
Laundry Basement
Exterior
Water Access N
Roof Type Flat,Pitched
Accessibility None
Garage N
Building
Lot Description Rear Yard
Story 2
Foundation Other
Sewer Public Sewer
Water Public
Architectural Style Traditional
Level or Stories 2
Additional Building Above Grade, Below Grade
New Construction N
Schools
School District The School District Of Philadelphia
Others
Senior Community No
Tax ID 391057000
Ownership Fee Simple
SqFt Source Assessor
Special Listing Condition Standard
Read Less Info
Want to know what your home might be worth? Contact us for a FREE valuation!

Our team is ready to help you sell your home for the highest possible price ASAP

Bought with David Olawale Omojogunra • Space & Company

43777 Central Station Dr, Suite 390, Ashburn, VA, 20147, United States
GET MORE INFORMATION






