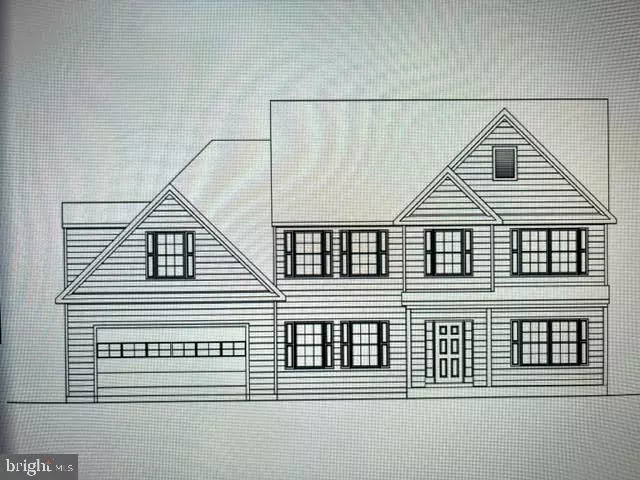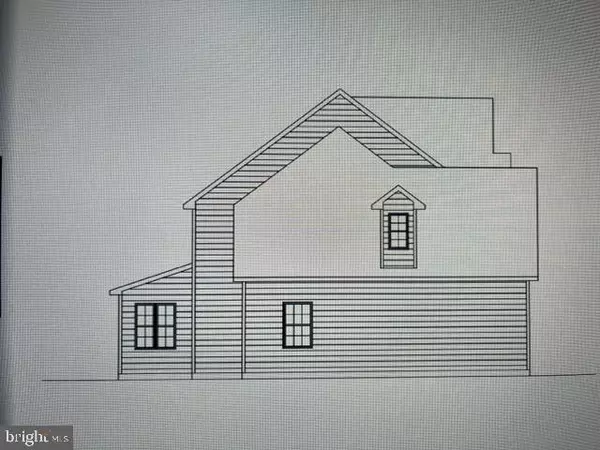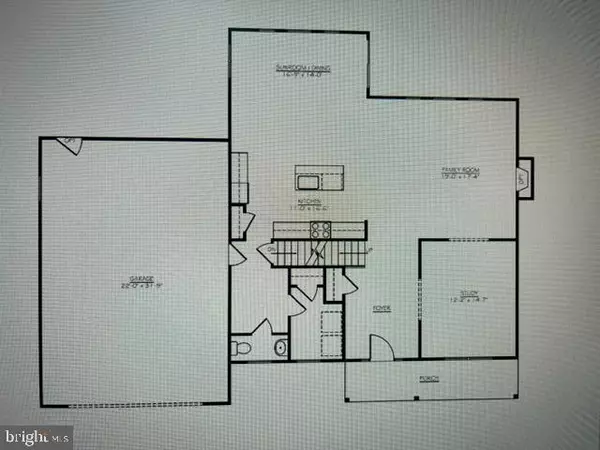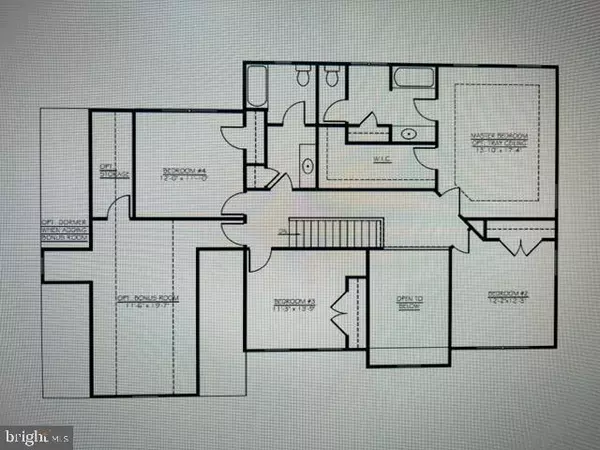$579,918
$579,918
For more information regarding the value of a property, please contact us for a free consultation.
4 Beds
3 Baths
0.5 Acres Lot
SOLD DATE : 03/27/2023
Key Details
Sold Price $579,918
Property Type Single Family Home
Sub Type Detached
Listing Status Sold
Purchase Type For Sale
Subdivision Summit
MLS Listing ID DENC2039584
Sold Date 03/27/23
Style Colonial
Bedrooms 4
Full Baths 2
Half Baths 1
HOA Y/N N
Originating Board BRIGHT
Year Built 2023
Annual Tax Amount $193
Tax Year 2022
Lot Size 0.500 Acres
Acres 0.5
Lot Dimensions 0.00 x 0.00
Property Description
Homes By PJ Bale – Summit Circle Middletown De
Located on .5 acre in the new community of Summit Circle, this new construction 2 story Mapleton model has 4 bedrooms, 2.5 baths, 1st floor study, a 2nd floor bonus room, full basement, and a 2-car garage. The open floorplan features 9 ft. ceilings on the 1st floor, a 2-story foyer, and a centrally located great room with a natural gas fireplace for the optimum gathering space. The spacious entry off the garage and separate laundry room provides a practical area to stow outerwear and gear. The heart of this home is the kitchen and bright dining area featuring 42” maple cabinets with soft close doors and cushion close drawers, 72” island, granite countertops, undermount ss sink, and stainless-steel appliances including a gas range, dishwasher and microwave. The study provides an essential flex room that can be used as a home office, living room or play room. The ample 2nd floor bonus room can serve a multitude of purposes whether it be business, play or wellness. The main bedroom has an ensuite bath with double bowl vanity, 5ft. shower and private water closet. The oversized garage has a separate entrance door from the outside and has extra space for storage or hobbies. The full basement can be used for recreation, exercise, or office space. Durable vinyl plank flooring covers the entire 1st floor. The façade features a charming front porch and a cultured stone water table. Energy efficient construction includes a high efficiency natural gas furnace and gas water heater, fully insulated garage and Low E windows. A 10-year new home warranty is included. The base model has 4 bedrooms and 2.5 baths and can be customized to suit your lifestyle. Available options include site finished hardwood floors, custom tilework, gas fireplaces, oak stairs, finished basements, 3 car garages and much more. Summit Circle is a private enclave of fourteen homesites surrounded by acres of landscaped open space. Other lots and models, including 1st floor masters and ranch styles, are available. We’ll build your plan or ours.
Summit Circle is a private enclave of fourteen homesites surrounded by acres of landscaped open
space. Other lots and floor plans are available. Base prices start in the 500's
Builder Info
The Homebuilder PJ Bale established First State, Inc. in 1984 He builds custom homes in the northern Delaware region. PJ has built hundreds of single family and multi-family homes, along with numerous renovations and commercial buildings in New Castle County, Delaware.
PJ will build your home on his land or yours, and he is known for attention to detail and customization to suit your needs. PJ provides homes in new communities and niche locations within established areas, and within a wide range of price points.
Location
State DE
County New Castle
Area South Of The Canal (30907)
Zoning S
Rooms
Basement Full
Interior
Hot Water Natural Gas
Cooling Central A/C
Fireplace Y
Heat Source Natural Gas
Exterior
Parking Features Inside Access
Garage Spaces 2.0
Water Access N
Accessibility None
Attached Garage 2
Total Parking Spaces 2
Garage Y
Building
Story 2
Foundation Permanent
Sewer On Site Septic
Water Public
Architectural Style Colonial
Level or Stories 2
Additional Building Above Grade, Below Grade
New Construction Y
Schools
School District Appoquinimink
Others
Senior Community No
Tax ID 11-058.00-150
Ownership Fee Simple
SqFt Source Assessor
Special Listing Condition Standard
Read Less Info
Want to know what your home might be worth? Contact us for a FREE valuation!

Our team is ready to help you sell your home for the highest possible price ASAP

Bought with Brent Applebaum • Coldwell Banker Realty

43777 Central Station Dr, Suite 390, Ashburn, VA, 20147, United States
GET MORE INFORMATION




