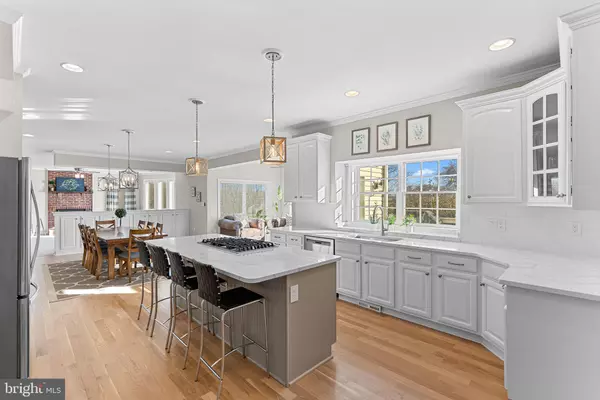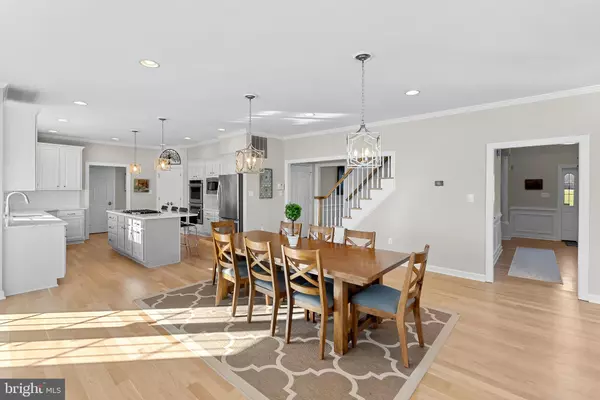$1,250,000
$1,275,000
2.0%For more information regarding the value of a property, please contact us for a free consultation.
5 Beds
5 Baths
5,511 SqFt
SOLD DATE : 04/13/2023
Key Details
Sold Price $1,250,000
Property Type Single Family Home
Sub Type Detached
Listing Status Sold
Purchase Type For Sale
Square Footage 5,511 sqft
Price per Sqft $226
Subdivision Sleepy Hollow
MLS Listing ID VALO2045282
Sold Date 04/13/23
Style Colonial
Bedrooms 5
Full Baths 4
Half Baths 1
HOA Y/N N
Abv Grd Liv Area 3,855
Originating Board BRIGHT
Year Built 2004
Annual Tax Amount $8,297
Tax Year 2023
Lot Size 10.080 Acres
Acres 10.08
Property Description
Welcome home to this stunning 5 bedroom, 4.5 bath, 3 car garage estate home with over 5,500 square feet on 10 acres in Hamilton! As you enter the home you will find the two story foyer with front staircase, large office with french doors, and the formal dining room. Gleaming hardwood floors throughout the main level. Updated gourmet kitchen with quartz counter tops, stainless steel appliances, a center island and a large walk in pantry. The family room, sun room, half bath and laundry room complete the main level! The primary suite includes a sitting room, bathroom with double vanity, a soaking tub, separate shower and private water closet and 2 walk-in closets! There are 3 additional large bedrooms on the upper level, one with a private bathroom and 2 that share a Jack and Jill bathroom. All bedrooms have a walk in closet! The walkout lower level features a large recreation room, a den, the 5th bedroom and a full bathroom! As you head outside you will find the deck, patio and a scenic 10 acres for you to enjoy! Recent updates include Water heater (2018), HVAC (2018), Double ovens (2020), cook top (2022), hardwood floors (2022), Kitchen remodel (2022), most light fixtures (2022) and fresh paint! You can find all of this located minutes from Route 7 and shopping centers with grocery stores, shopping, restaurants and more! Property is currently in land use.
Location
State VA
County Loudoun
Zoning AR1
Rooms
Other Rooms Living Room, Dining Room, Primary Bedroom, Bedroom 2, Bedroom 3, Bedroom 4, Bedroom 5, Kitchen, Family Room, Den, Sun/Florida Room, Laundry, Recreation Room, Bathroom 1, Bathroom 2, Bathroom 3, Primary Bathroom, Half Bath
Basement Fully Finished, Walkout Level, Interior Access
Interior
Interior Features Dining Area, Family Room Off Kitchen, Formal/Separate Dining Room, Kitchen - Island, Kitchen - Table Space, Pantry, Primary Bath(s), Walk-in Closet(s)
Hot Water Bottled Gas
Heating Heat Pump(s), Forced Air
Cooling Central A/C
Fireplaces Number 1
Fireplaces Type Brick
Equipment Cooktop, Built-In Microwave, Disposal, Dryer, Oven - Double, Oven - Wall, Refrigerator, Stainless Steel Appliances, Washer, Water Heater
Fireplace Y
Appliance Cooktop, Built-In Microwave, Disposal, Dryer, Oven - Double, Oven - Wall, Refrigerator, Stainless Steel Appliances, Washer, Water Heater
Heat Source Electric, Propane - Owned
Laundry Main Floor
Exterior
Exterior Feature Deck(s), Patio(s)
Garage Garage - Side Entry
Garage Spaces 3.0
Waterfront N
Water Access N
Accessibility None
Porch Deck(s), Patio(s)
Road Frontage Road Maintenance Agreement
Attached Garage 3
Total Parking Spaces 3
Garage Y
Building
Story 3
Foundation Other
Sewer Septic < # of BR
Water Well
Architectural Style Colonial
Level or Stories 3
Additional Building Above Grade, Below Grade
New Construction N
Schools
Elementary Schools Kenneth W. Culbert
Middle Schools Blue Ridge
High Schools Loudoun Valley
School District Loudoun County Public Schools
Others
Senior Community No
Tax ID 415154304000
Ownership Fee Simple
SqFt Source Assessor
Special Listing Condition Standard
Read Less Info
Want to know what your home might be worth? Contact us for a FREE valuation!

Our team is ready to help you sell your home for the highest possible price ASAP

Bought with Jennifer Elaine Darwin • Network Realty Group

43777 Central Station Dr, Suite 390, Ashburn, VA, 20147, United States
GET MORE INFORMATION






