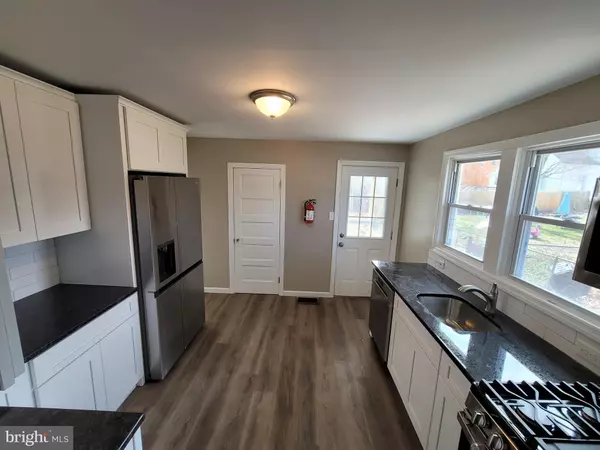$227,000
$219,900
3.2%For more information regarding the value of a property, please contact us for a free consultation.
2 Beds
1 Bath
855 SqFt
SOLD DATE : 04/21/2023
Key Details
Sold Price $227,000
Property Type Single Family Home
Sub Type Detached
Listing Status Sold
Purchase Type For Sale
Square Footage 855 sqft
Price per Sqft $265
Subdivision None Available
MLS Listing ID NJBL2042328
Sold Date 04/21/23
Style Ranch/Rambler
Bedrooms 2
Full Baths 1
HOA Y/N N
Abv Grd Liv Area 855
Originating Board BRIGHT
Year Built 1950
Annual Tax Amount $4,051
Tax Year 2022
Lot Size 0.301 Acres
Acres 0.3
Lot Dimensions 100.00 x 131.00
Property Description
Cute as a button describes this adorable rancher with a large fenced yard, peaceful setting and mature trees. This home is perfect for the first time homebuyer or someone looking for one floor living.
Enjoy your morning coffee on the bright and airy sunporch. The living room, bedrooms, kitchen and dining area were all updated with neutral paint and DuraLux performance waterproof luxury vinyl flooring throughout. The bathroom has a full tub with Castille caliber marble ceramic tile and white vanity. The kitchen has neutral white shaker cabinets, steel grey granite counter tops, white subway tile backsplash and stainless steel appliances with a five burner stove. Freshly painted exterior, new windows, new roof and updated 200 amp electric service. The central air and heat were updated in 2018. This home is situated on an extra large, private lot with plenty of room to expand. A driveway with off-street parking and one car detached garage are located to the side of the home. The garage is complete with electricity and offers many possibilities. Seller is offering a One Year Home Warranty to buyer.
Location
State NJ
County Burlington
Area Delanco Twp (20309)
Zoning R-4
Rooms
Main Level Bedrooms 2
Interior
Hot Water Natural Gas
Heating Forced Air
Cooling Central A/C
Equipment Built-In Microwave, Dishwasher, Stove
Fireplace N
Window Features Vinyl Clad
Appliance Built-In Microwave, Dishwasher, Stove
Heat Source Natural Gas
Exterior
Garage Garage - Front Entry
Garage Spaces 1.0
Utilities Available Cable TV Available
Water Access N
Roof Type Shingle
Accessibility None
Total Parking Spaces 1
Garage Y
Building
Story 1
Foundation Block
Sewer Public Sewer
Water Public
Architectural Style Ranch/Rambler
Level or Stories 1
Additional Building Above Grade, Below Grade
New Construction N
Schools
Elementary Schools Walnut Street E.S.
High Schools Riverside H.S.
School District Delanco Township Public Schools
Others
Senior Community No
Tax ID 09-01606-00013
Ownership Fee Simple
SqFt Source Assessor
Acceptable Financing Cash, Conventional, FHA, VA
Listing Terms Cash, Conventional, FHA, VA
Financing Cash,Conventional,FHA,VA
Special Listing Condition Standard
Read Less Info
Want to know what your home might be worth? Contact us for a FREE valuation!

Our team is ready to help you sell your home for the highest possible price ASAP

Bought with Christopher P Martin • RE/MAX Preferred - Medford

43777 Central Station Dr, Suite 390, Ashburn, VA, 20147, United States
GET MORE INFORMATION






