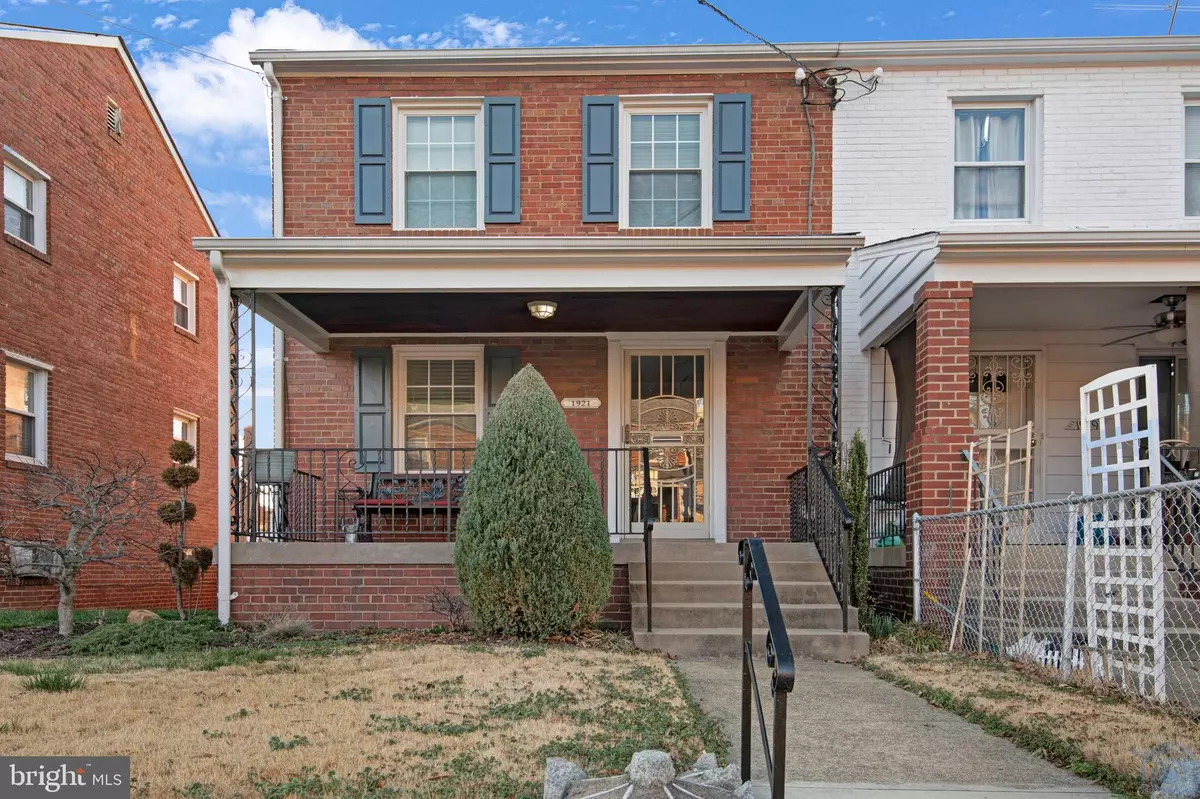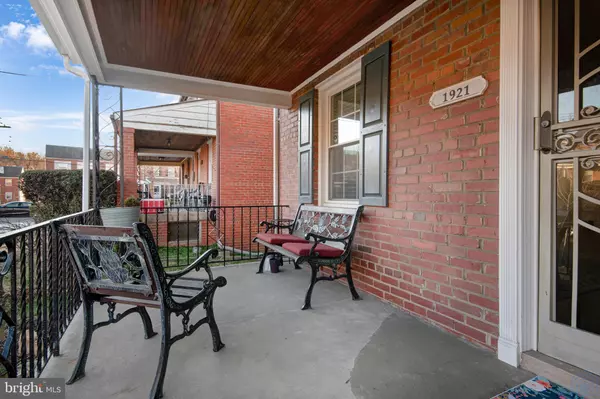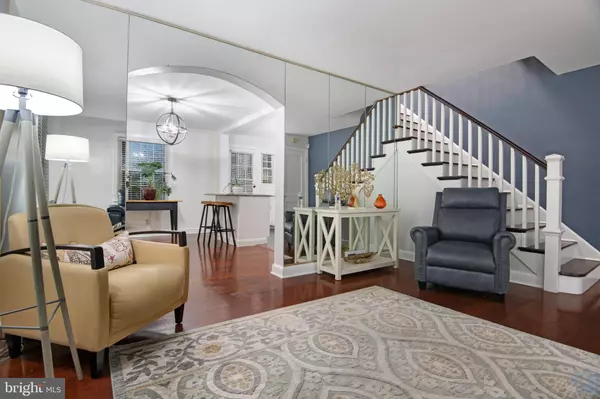$499,000
$499,000
For more information regarding the value of a property, please contact us for a free consultation.
3 Beds
2 Baths
1,357 SqFt
SOLD DATE : 04/21/2023
Key Details
Sold Price $499,000
Property Type Single Family Home
Sub Type Twin/Semi-Detached
Listing Status Sold
Purchase Type For Sale
Square Footage 1,357 sqft
Price per Sqft $367
Subdivision Randle Heights
MLS Listing ID DCDC2084560
Sold Date 04/21/23
Style Traditional
Bedrooms 3
Full Baths 2
HOA Y/N N
Abv Grd Liv Area 1,080
Originating Board BRIGHT
Year Built 1939
Annual Tax Amount $1,796
Tax Year 2022
Lot Size 2,573 Sqft
Acres 0.06
Property Description
Welcome to your new home! This 3 story, 3 bed/2bath abode is ready to be called 'home'. This beautiful home is located in the heart of DC with amazing views from the Master Bedroom to enjoy the view of the monument. It's minutes from downtown DC, Navy Yard, The Wharf, and the future 11th Street Bridge Park (construction set to begin 2023). The park will include green space and a hammock grove, an environment education center, and a boat launch for kayaks and canoes. The park will connect historic Anacostia and Fairlawn with Navy Yard and Capitol Hill. Updates in this beautiful home includes fresh paint throughout the entire house, newer appliances, newer washer/dryer, updated ceiling fans, new light fixtures, privacy fence and porch built in 2022 to enjoy 4th of July fireworks, new windows and roof that's less than 10 years old. Don't forget the private parking located in the rear of the home that is sought out in DC. If you see yourself calling this home, don't wait too long to schedule a home tour because it won't last long.
Location
State DC
County Washington
Zoning R2
Rooms
Basement Fully Finished, Walkout Level
Interior
Hot Water Natural Gas
Heating Hot Water
Cooling None
Heat Source Natural Gas
Exterior
Garage Spaces 2.0
Water Access N
Accessibility None
Total Parking Spaces 2
Garage N
Building
Story 2
Foundation Brick/Mortar
Sewer Public Hook/Up Avail
Water Public
Architectural Style Traditional
Level or Stories 2
Additional Building Above Grade, Below Grade
New Construction N
Schools
School District District Of Columbia Public Schools
Others
Senior Community No
Tax ID 5617/S/0031
Ownership Fee Simple
SqFt Source Assessor
Acceptable Financing Conventional, FHA, Cash, VA
Listing Terms Conventional, FHA, Cash, VA
Financing Conventional,FHA,Cash,VA
Special Listing Condition Standard
Read Less Info
Want to know what your home might be worth? Contact us for a FREE valuation!

Our team is ready to help you sell your home for the highest possible price ASAP

Bought with Kameron Kang • Compass

43777 Central Station Dr, Suite 390, Ashburn, VA, 20147, United States
GET MORE INFORMATION






