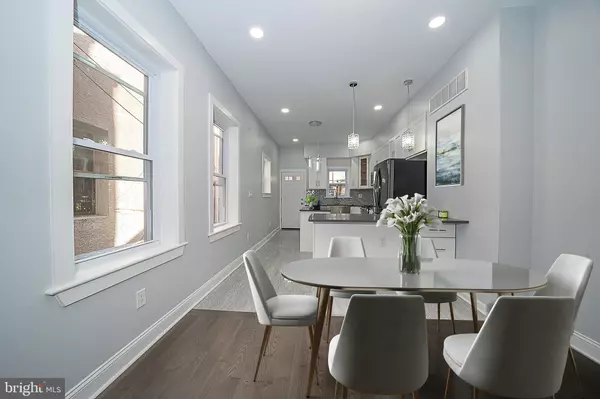$405,000
$425,000
4.7%For more information regarding the value of a property, please contact us for a free consultation.
3 Beds
3 Baths
2,048 SqFt
SOLD DATE : 04/24/2023
Key Details
Sold Price $405,000
Property Type Townhouse
Sub Type Interior Row/Townhouse
Listing Status Sold
Purchase Type For Sale
Square Footage 2,048 sqft
Price per Sqft $197
Subdivision Girard Estates
MLS Listing ID PAPH2168370
Sold Date 04/24/23
Style Straight Thru
Bedrooms 3
Full Baths 3
HOA Y/N N
Abv Grd Liv Area 1,448
Originating Board BRIGHT
Year Built 1920
Annual Tax Amount $3,544
Tax Year 2023
Lot Size 960 Sqft
Acres 0.02
Lot Dimensions 16.00 x 60.00
Property Description
Beautiful rehabbed townhome with close to 10 ft ceilings, 3 bedrooms, 3 full baths, finished basement and an enclosed patio. Enter this bright and welcoming first floor Living Room with new hardwood floor with an open concept to the Dining Area; to the beautiful kitchen with an island, quartz countertop, self closing cabinets, backsplash, Stainless steel gas stove, microwave, wine cooler, refrigerator, dishwasher. From the kitchen, a door leads to an enclosed patio for BBQ or entertaining. Second floor: Master bedroom with full bathroom with an amazing shower with jets and tiled floor and walls. Two other bedrooms, each with a large closet. Hallway full bathroom with tub/shower, tiled floor and walls. Full finished basement approximately 600 sq ft that can be used as a family room or another bedroom with a full bathroom with shower, two windows that can be accessed for emergency exits, closet underneath the stairs, laundry room , tiled floor.
This townhome has all new insulation, new walls, high ceilings, new electric, new plumbing, new appliances, new hardwood and tiled floors, new bathrooms, new windows, new washer and dryer, new HVAC. Great location! Near transportations, shopping, restaurants and park.
Location
State PA
County Philadelphia
Area 19145 (19145)
Zoning RSA5
Rooms
Other Rooms Living Room, Dining Room, Kitchen, Family Room, Laundry
Basement Fully Finished, Windows
Interior
Interior Features Dining Area, Breakfast Area
Hot Water 60+ Gallon Tank
Cooling Central A/C
Flooring Hardwood, Tile/Brick
Equipment Dryer, Dryer - Gas, Energy Efficient Appliances, Icemaker, Microwave, Oven/Range - Gas, Refrigerator, Stainless Steel Appliances, Washer, Water Heater
Fireplace N
Window Features Double Pane,Energy Efficient,Insulated
Appliance Dryer, Dryer - Gas, Energy Efficient Appliances, Icemaker, Microwave, Oven/Range - Gas, Refrigerator, Stainless Steel Appliances, Washer, Water Heater
Heat Source Natural Gas
Laundry Basement
Exterior
Exterior Feature Patio(s)
Water Access N
Roof Type Rubber
Accessibility 36\"+ wide Halls
Porch Patio(s)
Garage N
Building
Story 2
Foundation Block, Other
Sewer Public Sewer
Water Public
Architectural Style Straight Thru
Level or Stories 2
Additional Building Above Grade, Below Grade
Structure Type Dry Wall
New Construction N
Schools
School District The School District Of Philadelphia
Others
Pets Allowed Y
Senior Community No
Tax ID 261151800
Ownership Fee Simple
SqFt Source Assessor
Acceptable Financing Cash, Conventional, FHA
Listing Terms Cash, Conventional, FHA
Financing Cash,Conventional,FHA
Special Listing Condition Standard
Pets Description No Pet Restrictions
Read Less Info
Want to know what your home might be worth? Contact us for a FREE valuation!

Our team is ready to help you sell your home for the highest possible price ASAP

Bought with Rachel F Shaw • Elfant Wissahickon Realtors

43777 Central Station Dr, Suite 390, Ashburn, VA, 20147, United States
GET MORE INFORMATION






