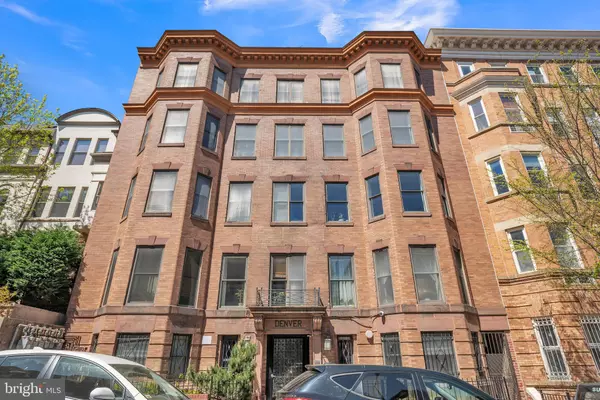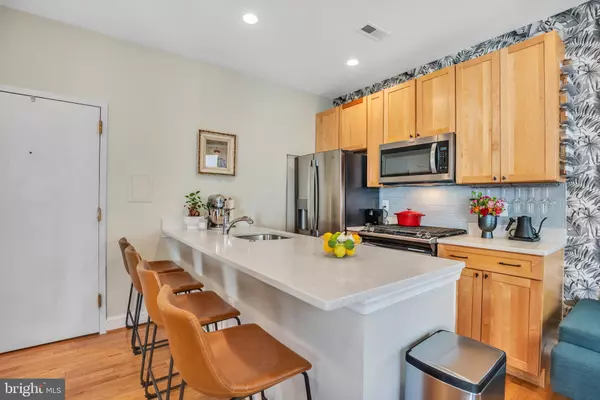$442,000
$430,000
2.8%For more information regarding the value of a property, please contact us for a free consultation.
1 Bed
1 Bath
700 SqFt
SOLD DATE : 04/24/2023
Key Details
Sold Price $442,000
Property Type Condo
Sub Type Condo/Co-op
Listing Status Sold
Purchase Type For Sale
Square Footage 700 sqft
Price per Sqft $631
Subdivision Columbia Heights
MLS Listing ID DCDC2091772
Sold Date 04/24/23
Style Unit/Flat
Bedrooms 1
Full Baths 1
Condo Fees $304/mo
HOA Y/N N
Abv Grd Liv Area 700
Originating Board BRIGHT
Year Built 1905
Annual Tax Amount $2,757
Tax Year 2022
Property Description
***OFFERS REQUESTED BY SUNDAY, 4/16, AT 8:00 PM. JUST LISTED; OPEN SUN, 4/16, 1-3 PM.*** Welcome to this stylish 1-bedroom, 1-bath duplex in the Denver Condominium. This charming condo in an elevator building features hardwood floors, high ceilings, a spiral staircase, large private balcony off the main living level, crown molding, new central HVAC, in-unit W/D, gas fireplace, walk-in bedroom closet, open kitchen with cultured marble countertops, maple cabinets and new stainless appliances. The residence has entrances on both the 4th and 5th floors for easy move in/out. Don't forget to visit the building's fantastic roof deck with grill and sink. Rental parking is often available. Pets are welcome! This is a great location with a WalkScore of 94--steps to Meridian Hill Park and centrally located at the intersection of Logan Circle and Columbia Heights for quick access to restaurants, bars, shopping and transportation.
Location
State DC
County Washington
Zoning RA-2
Interior
Interior Features Combination Dining/Living, Crown Moldings, Upgraded Countertops, Window Treatments, Wood Floors, Floor Plan - Open, Bar, Breakfast Area, Carpet, Combination Kitchen/Dining, Combination Kitchen/Living, Family Room Off Kitchen, Flat, Kitchen - Eat-In, Kitchen - Efficiency, Kitchen - Galley, Primary Bath(s), Spiral Staircase, Sprinkler System, Stall Shower, Walk-in Closet(s)
Hot Water Electric
Heating Central
Cooling Central A/C
Flooring Carpet, Hardwood
Fireplaces Number 1
Fireplaces Type Gas/Propane, Screen, Non-Functioning, Corner
Equipment Dishwasher, Disposal, Dryer, Exhaust Fan, Icemaker, Intercom, Microwave, Oven/Range - Gas, Refrigerator, Washer, Built-In Microwave, Dryer - Electric, Dryer - Front Loading, Energy Efficient Appliances, ENERGY STAR Clothes Washer, ENERGY STAR Dishwasher, ENERGY STAR Refrigerator, Oven - Single, Stainless Steel Appliances, Stove, Washer - Front Loading, Washer/Dryer Stacked, Water Heater
Furnishings No
Fireplace Y
Appliance Dishwasher, Disposal, Dryer, Exhaust Fan, Icemaker, Intercom, Microwave, Oven/Range - Gas, Refrigerator, Washer, Built-In Microwave, Dryer - Electric, Dryer - Front Loading, Energy Efficient Appliances, ENERGY STAR Clothes Washer, ENERGY STAR Dishwasher, ENERGY STAR Refrigerator, Oven - Single, Stainless Steel Appliances, Stove, Washer - Front Loading, Washer/Dryer Stacked, Water Heater
Heat Source Natural Gas
Laundry Dryer In Unit, Has Laundry, Washer In Unit, Upper Floor
Exterior
Exterior Feature Deck(s), Roof, Balcony
Utilities Available Cable TV Available, Electric Available, Natural Gas Available, Sewer Available, Water Available
Amenities Available Elevator, Picnic Area, Common Grounds
Water Access N
View Courtyard, City
Accessibility Elevator
Porch Deck(s), Roof, Balcony
Garage N
Building
Lot Description Backs - Open Common Area
Story 2
Unit Features Mid-Rise 5 - 8 Floors
Sewer Public Sewer
Water Public
Architectural Style Unit/Flat
Level or Stories 2
Additional Building Above Grade, Below Grade
New Construction N
Schools
School District District Of Columbia Public Schools
Others
Pets Allowed Y
HOA Fee Include Common Area Maintenance,Custodial Services Maintenance,Ext Bldg Maint,Management,Reserve Funds,Sewer,Trash,Water,Lawn Maintenance,Snow Removal
Senior Community No
Tax ID 2662//2158
Ownership Condominium
Security Features Main Entrance Lock,Sprinkler System - Indoor,Smoke Detector,Intercom,Fire Detection System
Special Listing Condition Standard
Pets Allowed Cats OK, Dogs OK
Read Less Info
Want to know what your home might be worth? Contact us for a FREE valuation!

Our team is ready to help you sell your home for the highest possible price ASAP

Bought with Patricia C Roberts • Pearson Smith Realty, LLC
43777 Central Station Dr, Suite 390, Ashburn, VA, 20147, United States
GET MORE INFORMATION






