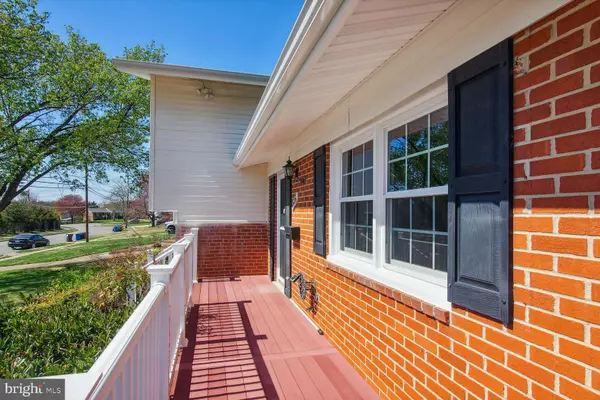$705,000
$650,000
8.5%For more information regarding the value of a property, please contact us for a free consultation.
3 Beds
3 Baths
2,121 SqFt
SOLD DATE : 05/05/2023
Key Details
Sold Price $705,000
Property Type Single Family Home
Sub Type Detached
Listing Status Sold
Purchase Type For Sale
Square Footage 2,121 sqft
Price per Sqft $332
Subdivision Monticello Woods
MLS Listing ID VAFX2112410
Sold Date 05/05/23
Style Split Level
Bedrooms 3
Full Baths 2
Half Baths 1
HOA Y/N N
Abv Grd Liv Area 1,414
Originating Board BRIGHT
Year Built 1964
Annual Tax Amount $6,994
Tax Year 2022
Lot Size 10,500 Sqft
Acres 0.24
Property Description
Assumable VA Loan on this beautiful home, so wonderfully maintained, set in a well tended garden and lot that includes a fully enclosed flat back yard! This home will have you at hello with its sweet curb appeal, porch up front and a wrap around one in the back. Warm welcoming hardwood flooring will draw your eye from the cozy living room and dining area with tons of natural light pouring in from floor to ceiling windows and glass sliding doors towards the sunroom providing so much more room to relax and entertain and yes, enjoy view of that delightful, fully enclosed, thoughtfully landscaped, backyard! The kitchen is so very full of light as well with a pleasant breakfast nook and stainless steel appliances nestled in amply sized wooden cabinets. The upper level will very comfortably accommodate with a large sized master bedroom with ensuite bath and multiple large sized walk in closets, two other bedrooms, and another full bath. The lower level family room offers another comfortable place to relax or set up a work office in a space anchored by brick, white mantel-topped fireplace. This level has another half bath and a very generously sized laundry room and work area with lots of storage space as well as walkout entrance. Notables (dates are approximate): Roof, 2018; HVAC, 2017; Windows with transferable lifetime limited warranty; EPA certified tester showed no signs of lead paint. In very close proximity to shopping, dining, and entertainment options including a vast selection of parks and trails and the mega sports complex The Saint James, not to mention all that Washington, DC has to offer. Easy access to major traffic arteries and less than 2 miles from Franconia-Springfield metro. This is a dream home for the taking ... make it yours!
Location
State VA
County Fairfax
Zoning 130
Rooms
Other Rooms Living Room, Dining Room, Primary Bedroom, Bedroom 2, Bedroom 3, Kitchen, Family Room, Laundry, Primary Bathroom, Full Bath, Half Bath
Basement Connecting Stairway, Daylight, Full, Full, Fully Finished, Heated, Outside Entrance, Windows
Interior
Interior Features Breakfast Area, Ceiling Fan(s), Dining Area, Floor Plan - Traditional, Kitchen - Eat-In, Primary Bath(s), Recessed Lighting, Walk-in Closet(s), Window Treatments, Wood Floors
Hot Water Natural Gas
Heating Forced Air
Cooling Central A/C
Flooring Hardwood
Fireplaces Number 1
Equipment Built-In Microwave, Dryer, Washer, Dishwasher, Disposal, Refrigerator, Stove
Fireplace Y
Appliance Built-In Microwave, Dryer, Washer, Dishwasher, Disposal, Refrigerator, Stove
Heat Source Natural Gas
Exterior
Exterior Feature Deck(s), Porch(es), Wrap Around
Garage Spaces 2.0
Fence Fully, Privacy, Rear, Wood
Waterfront N
Water Access N
View Garden/Lawn, Trees/Woods
Accessibility None
Porch Deck(s), Porch(es), Wrap Around
Total Parking Spaces 2
Garage N
Building
Story 3
Foundation Other
Sewer Public Sewer
Water Public
Architectural Style Split Level
Level or Stories 3
Additional Building Above Grade, Below Grade
New Construction N
Schools
Elementary Schools Springfield Estates
Middle Schools Key
High Schools John R. Lewis
School District Fairfax County Public Schools
Others
Senior Community No
Tax ID 0813 13N 0644
Ownership Fee Simple
SqFt Source Assessor
Special Listing Condition Standard
Read Less Info
Want to know what your home might be worth? Contact us for a FREE valuation!

Our team is ready to help you sell your home for the highest possible price ASAP

Bought with Desiree J Owens • RE/MAX Gateway, LLC

43777 Central Station Dr, Suite 390, Ashburn, VA, 20147, United States
GET MORE INFORMATION






