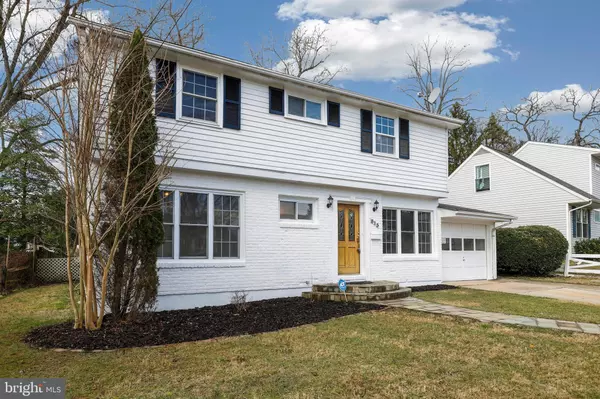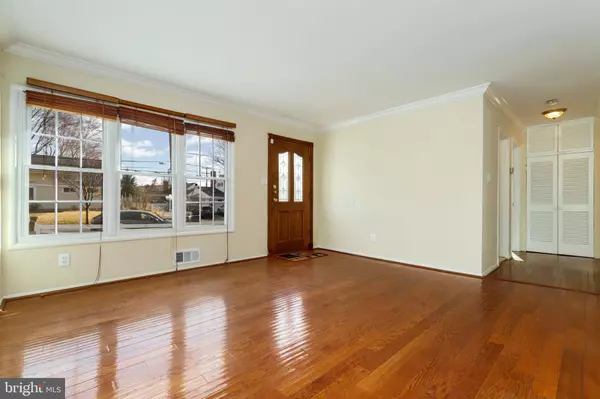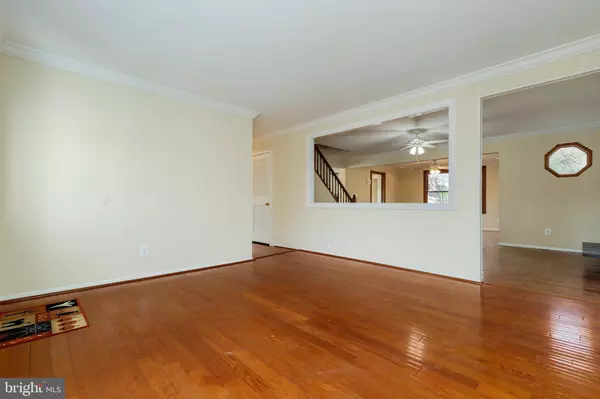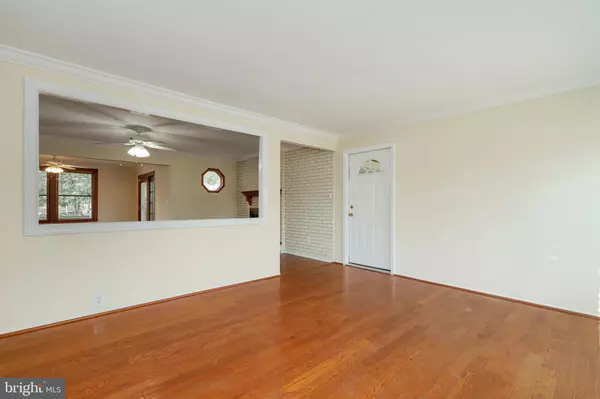$700,000
$700,000
For more information regarding the value of a property, please contact us for a free consultation.
5 Beds
3 Baths
2,382 SqFt
SOLD DATE : 05/05/2023
Key Details
Sold Price $700,000
Property Type Single Family Home
Sub Type Detached
Listing Status Sold
Purchase Type For Sale
Square Footage 2,382 sqft
Price per Sqft $293
Subdivision Hungerford
MLS Listing ID MDMC2082138
Sold Date 05/05/23
Style Colonial
Bedrooms 5
Full Baths 3
HOA Y/N N
Abv Grd Liv Area 2,382
Originating Board BRIGHT
Year Built 1955
Annual Tax Amount $7,146
Tax Year 2023
Lot Size 6,980 Sqft
Acres 0.16
Property Description
Buyers financing fell through! Welcome to this rarely available Brick-front Colonial in desirable Hungerford! This gorgeous home has updates throughout – kitchen, baths, floors, electrical heavy up, HVAC, hot water heater and a new roof in April 2023. This gem is located in the heart of downtown Rockville and minutes to Pike & Rose too! From the time you approach the home notice the amazing curb appeal. Located on a quiet street yet walking distance to the best of Downtown Rockville. Enter into a light and bright main level with updated windows, gleaming hardwood floors and a updated floorplan to maximize time with family and friends. The living room opens to a family room with a cozy fireplace. New fireplace chimney. The modern kitchen has stunning state-of-the art design featuring one-of-a-kind countertops, stainless steel appliances and enhanced cabinetry. There is a bedroom and a full bath on the main level offering the best of one level living. Access to the one-car garage and the private fenced backyard from the main level complete this home. The upper level is spacious and gracious with an additional 4 bedrooms and two full baths. The primary bedroom has an attached bath, walk-in closet with built-ins and overseas the scenic gardens. One-car garage and driveway plus ample street parking. Enjoy the large deck and patio – perfect for summer BBQs. Amazing location and excellent schools! An easy stroll to a ton of restaurants, shops, metro bus, library, 270, 355 and more. Hurry - won't last long!
Location
State MD
County Montgomery
Zoning R60
Rooms
Main Level Bedrooms 1
Interior
Interior Features Built-Ins, Crown Moldings, Dining Area, Entry Level Bedroom, Family Room Off Kitchen, Floor Plan - Open, Formal/Separate Dining Room, Primary Bath(s), Walk-in Closet(s)
Hot Water Electric
Heating Central
Cooling Central A/C
Fireplaces Number 1
Equipment Cooktop, Dishwasher, Disposal, Dryer, Exhaust Fan, Icemaker, Microwave, Oven - Wall, Refrigerator, Washer, Water Heater
Fireplace Y
Appliance Cooktop, Dishwasher, Disposal, Dryer, Exhaust Fan, Icemaker, Microwave, Oven - Wall, Refrigerator, Washer, Water Heater
Heat Source Natural Gas
Laundry Dryer In Unit, Has Laundry, Main Floor
Exterior
Parking Features Garage - Front Entry
Garage Spaces 3.0
Water Access N
Accessibility Other
Attached Garage 1
Total Parking Spaces 3
Garage Y
Building
Story 2
Foundation Other
Sewer Public Sewer
Water Public
Architectural Style Colonial
Level or Stories 2
Additional Building Above Grade, Below Grade
New Construction N
Schools
Elementary Schools Bayard Rustin
Middle Schools Julius West
High Schools Richard Montgomery
School District Montgomery County Public Schools
Others
Senior Community No
Tax ID 160400175002
Ownership Fee Simple
SqFt Source Assessor
Horse Property N
Special Listing Condition Standard
Read Less Info
Want to know what your home might be worth? Contact us for a FREE valuation!

Our team is ready to help you sell your home for the highest possible price ASAP

Bought with Claudia E MacDonald • Redfin Corp

43777 Central Station Dr, Suite 390, Ashburn, VA, 20147, United States
GET MORE INFORMATION






