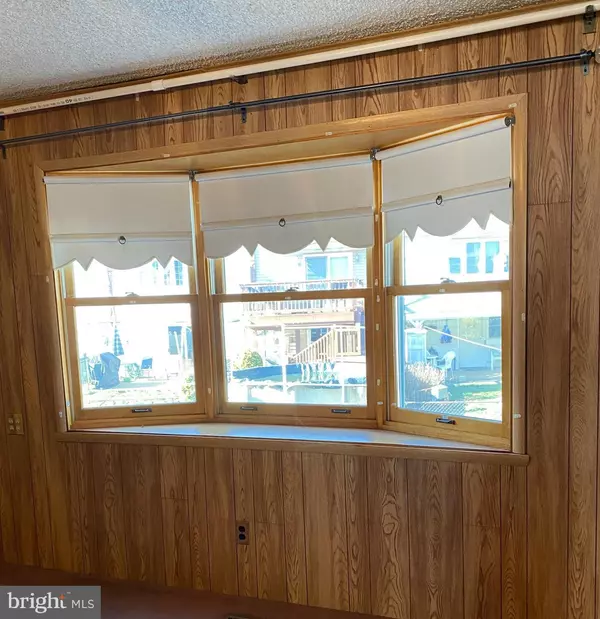$255,000
$250,000
2.0%For more information regarding the value of a property, please contact us for a free consultation.
3 Beds
1 Bath
1,260 SqFt
SOLD DATE : 05/05/2023
Key Details
Sold Price $255,000
Property Type Townhouse
Sub Type Interior Row/Townhouse
Listing Status Sold
Purchase Type For Sale
Square Footage 1,260 sqft
Price per Sqft $202
Subdivision Morrell Park
MLS Listing ID PAPH2218356
Sold Date 05/05/23
Style Traditional
Bedrooms 3
Full Baths 1
HOA Y/N N
Abv Grd Liv Area 1,260
Originating Board BRIGHT
Year Built 1961
Annual Tax Amount $3,304
Tax Year 2022
Lot Size 1,933 Sqft
Acres 0.04
Lot Dimensions 18.00 x 108.00
Property Description
Welcome to 3583 Wessex Lane! This is your opportunity to move into the Morrell Park neighborhood.
This home has been owned by the same family for decades and is ready for new owners. The bones of this house have been well maintained(new patio roof in 2021,new heater in 2020, new hot water heater in 2019, new roof in 2018, ,new AC in 2018, new fridge in 2019, all wood windows were replaced with Pella windows). Even more exciting is the fact that under all of the wall to wall carpeting is the original hardwood flooring waiting for you to uncover! The walkout basement is perfect for additional living space that you can use as a family room/office/ gym or whatever you need. (There is a cedar lined closet in the basement) The laundry is in the basement and the converted garage is also good for extra storage or can be finished as an office/gym .
The covered patio and backyard are waiting for you to BBQ and entertain all summer!
3583 Wessex is three houses from the corner and close to the 84 and the 66 bus stops. It is is being sold "AS IS".
Location
State PA
County Philadelphia
Area 19114 (19114)
Zoning RSA4
Rooms
Basement Outside Entrance, Rear Entrance, Walkout Level, Fully Finished
Main Level Bedrooms 3
Interior
Hot Water Natural Gas
Heating Forced Air
Cooling Central A/C
Flooring Carpet, Hardwood
Heat Source Natural Gas
Exterior
Garage Spaces 2.0
Water Access N
Accessibility None
Total Parking Spaces 2
Garage N
Building
Story 2
Foundation Brick/Mortar
Sewer Other
Water Public
Architectural Style Traditional
Level or Stories 2
Additional Building Above Grade, Below Grade
Structure Type Paneled Walls
New Construction N
Schools
Elementary Schools John Hancock School
School District The School District Of Philadelphia
Others
Senior Community No
Tax ID 661197400
Ownership Fee Simple
SqFt Source Assessor
Acceptable Financing Cash, Conventional
Listing Terms Cash, Conventional
Financing Cash,Conventional
Special Listing Condition Standard
Read Less Info
Want to know what your home might be worth? Contact us for a FREE valuation!

Our team is ready to help you sell your home for the highest possible price ASAP

Bought with Carrie Sullivan • Keller Williams Real Estate-Langhorne

43777 Central Station Dr, Suite 390, Ashburn, VA, 20147, United States
GET MORE INFORMATION






