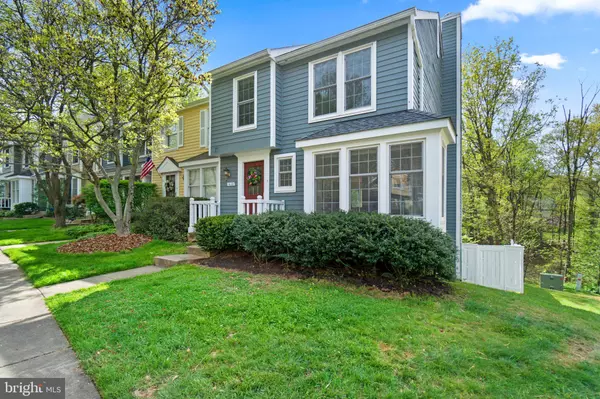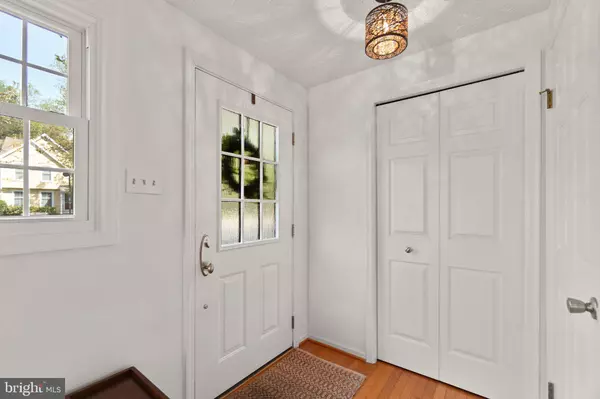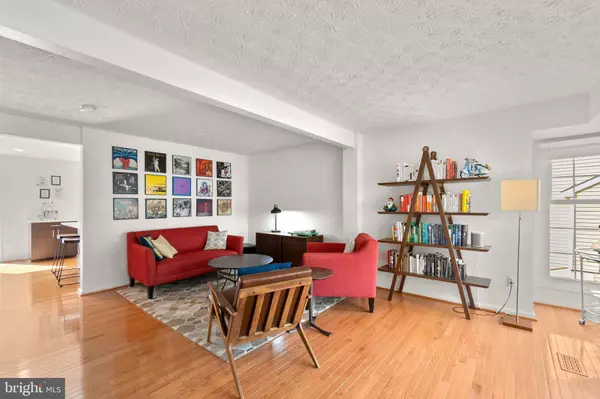$585,500
$534,900
9.5%For more information regarding the value of a property, please contact us for a free consultation.
3 Beds
4 Baths
1,585 SqFt
SOLD DATE : 05/19/2023
Key Details
Sold Price $585,500
Property Type Townhouse
Sub Type End of Row/Townhouse
Listing Status Sold
Purchase Type For Sale
Square Footage 1,585 sqft
Price per Sqft $369
Subdivision Chestnut Ridge
MLS Listing ID VAFX2122102
Sold Date 05/19/23
Style Traditional
Bedrooms 3
Full Baths 2
Half Baths 2
HOA Fees $63/ann
HOA Y/N Y
Abv Grd Liv Area 1,253
Originating Board BRIGHT
Year Built 1987
Annual Tax Amount $6,197
Tax Year 2023
Lot Size 2,107 Sqft
Acres 0.05
Property Description
Updated end unit in sought-after North Reston neighborhood. 3 levels, 3 bedrooms, 2 full baths, 2 half baths, walkout basement, Trex upper deck, and front porch. New windows throughout. Plenty of natural light in the spacious front living room. Hardwood floors throughout the main and upper levels. Newly updated modern kitchen/dining room with quartz countertops, stainless appliances (including a GE convection oven with induction cooktop), colorful backsplash, and tons of storage. Open solid wood staircase leads to the upper level, featuring the primary bedroom with an updated ensuite bath and walk-in closet, plus two bedrooms and an updated hall bath. Attic storage can be accessed from the upper level. Lower level features ceramic tile flooring, a family room with a wood-burning fireplace (brand new fire box and flue), a half bath, and a laundry room with ample space for storage. Back deck overlooks a wooded area and stream (Sugarland Run) maintained by Reston Association. Easy access from the neighborhood to the Pink Trail, which leads to North Point Village Center and the Autumnwood pool, tennis courts, and playground.
Location
State VA
County Fairfax
Zoning 372
Rooms
Basement Walkout Level, Daylight, Partial
Interior
Interior Features Attic, Attic/House Fan, Breakfast Area, Built-Ins, Ceiling Fan(s), Combination Kitchen/Dining, Kitchen - Island, Recessed Lighting, Upgraded Countertops, Window Treatments, Wood Floors, Walk-in Closet(s), Wet/Dry Bar
Hot Water Electric
Heating Heat Pump(s)
Cooling Central A/C
Fireplaces Number 1
Equipment Built-In Microwave, Dishwasher, Disposal, Dryer, Icemaker, Oven/Range - Electric, Stainless Steel Appliances, Washer, Refrigerator
Appliance Built-In Microwave, Dishwasher, Disposal, Dryer, Icemaker, Oven/Range - Electric, Stainless Steel Appliances, Washer, Refrigerator
Heat Source Central
Exterior
Parking On Site 1
Amenities Available Basketball Courts, Bike Trail, Club House, Common Grounds, Jog/Walk Path, Pool - Outdoor, Swimming Pool, Tennis Courts, Tot Lots/Playground, Volleyball Courts, Baseball Field, Community Center, Picnic Area, Reserved/Assigned Parking, Soccer Field
Waterfront N
Water Access N
Accessibility None
Garage N
Building
Story 3
Foundation Slab
Sewer Public Sewer
Water Public
Architectural Style Traditional
Level or Stories 3
Additional Building Above Grade, Below Grade
New Construction N
Schools
School District Fairfax County Public Schools
Others
HOA Fee Include Common Area Maintenance,Pool(s),Recreation Facility,Road Maintenance,Snow Removal,Trash
Senior Community No
Tax ID 0113 13080018
Ownership Fee Simple
SqFt Source Assessor
Special Listing Condition Standard
Read Less Info
Want to know what your home might be worth? Contact us for a FREE valuation!

Our team is ready to help you sell your home for the highest possible price ASAP

Bought with Gail Romansky • Pearson Smith Realty, LLC

43777 Central Station Dr, Suite 390, Ashburn, VA, 20147, United States
GET MORE INFORMATION






