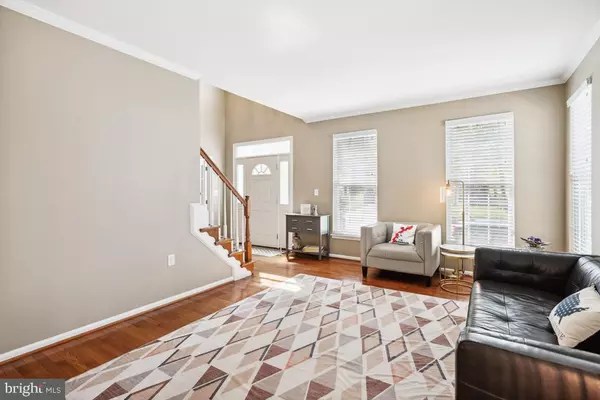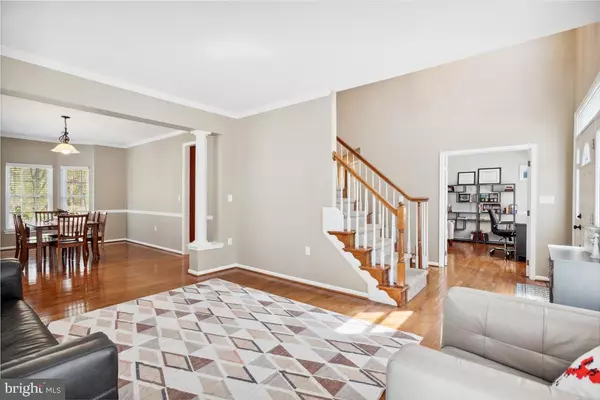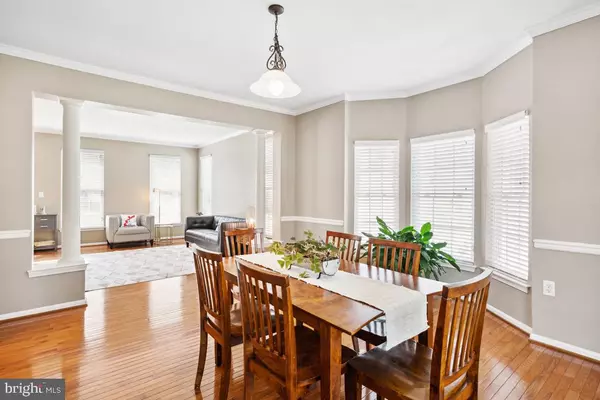$905,001
$839,900
7.8%For more information regarding the value of a property, please contact us for a free consultation.
4 Beds
4 Baths
4,129 SqFt
SOLD DATE : 05/19/2023
Key Details
Sold Price $905,001
Property Type Single Family Home
Sub Type Detached
Listing Status Sold
Purchase Type For Sale
Square Footage 4,129 sqft
Price per Sqft $219
Subdivision Kincaid Forest
MLS Listing ID VALO2048068
Sold Date 05/19/23
Style Colonial
Bedrooms 4
Full Baths 3
Half Baths 1
HOA Fees $76/mo
HOA Y/N Y
Abv Grd Liv Area 2,885
Originating Board BRIGHT
Year Built 2001
Annual Tax Amount $8,138
Tax Year 2023
Lot Size 9,583 Sqft
Acres 0.22
Property Description
Welcome home to this beautiful Sinclair model in sought after Kincaid Forest with 4 bedrooms, 3.5 bathrooms and 2 car garage. Open kitchen with center island cooktop, corian countertops and breakfast room. A spacious family room with tons of natural light and gas fireplace. The main level is complete with formal living & dining rooms and a home office. The primary owners' suite has 2 walk-in closets, a sitting room and owners primary bathroom with 2 new vanities, soaking tub and separate shower. There are 3 large secondary bedrooms and a full bathroom with dual vanities to complete the bedroom level. Enjoy the huge rec room, with den, game room, full bathroom and storage room. Enjoy entertaining and cooking out on your large deck, brick patio and backyard. Some recent updates include roof, primary bedroom vanities, front & rear doors, lighting and more. This home is over 4100 sqft on all 3 levels and hardwood flooring on the main level. Just minutes away from Rt. 7 & Rt. 15, Leesburg Premium Outlets, Lowes Home Improvment, Village of Leesburg, Wegmans, Dulles Greenway, schools, shopping and restaurants.
Location
State VA
County Loudoun
Zoning LB:PRN
Rooms
Other Rooms Living Room, Dining Room, Primary Bedroom, Sitting Room, Bedroom 2, Bedroom 3, Bedroom 4, Kitchen, Game Room, Family Room, Den, Breakfast Room, Office, Recreation Room
Basement Daylight, Partial, Fully Finished, Walkout Stairs, Windows
Interior
Hot Water Natural Gas
Heating Forced Air
Cooling Central A/C, Ceiling Fan(s)
Fireplaces Number 1
Fireplaces Type Gas/Propane, Mantel(s)
Equipment Cooktop, Cooktop - Down Draft, Dishwasher, Disposal, Dryer, Exhaust Fan, Icemaker, Microwave, Oven - Double, Refrigerator, Stainless Steel Appliances, Washer, Water Heater
Fireplace Y
Appliance Cooktop, Cooktop - Down Draft, Dishwasher, Disposal, Dryer, Exhaust Fan, Icemaker, Microwave, Oven - Double, Refrigerator, Stainless Steel Appliances, Washer, Water Heater
Heat Source Natural Gas
Exterior
Exterior Feature Deck(s), Patio(s)
Parking Features Garage - Rear Entry
Garage Spaces 2.0
Amenities Available Swimming Pool, Tot Lots/Playground
Water Access N
Accessibility None
Porch Deck(s), Patio(s)
Attached Garage 2
Total Parking Spaces 2
Garage Y
Building
Story 3
Foundation Concrete Perimeter
Sewer Public Sewer
Water Public
Architectural Style Colonial
Level or Stories 3
Additional Building Above Grade, Below Grade
New Construction N
Schools
Elementary Schools Cool Spring
Middle Schools Harper Park
High Schools Heritage
School District Loudoun County Public Schools
Others
HOA Fee Include Common Area Maintenance,Pool(s),Snow Removal,Trash
Senior Community No
Tax ID 191408885000
Ownership Fee Simple
SqFt Source Assessor
Special Listing Condition Standard
Read Less Info
Want to know what your home might be worth? Contact us for a FREE valuation!

Our team is ready to help you sell your home for the highest possible price ASAP

Bought with Peter B Knapp • Compass
43777 Central Station Dr, Suite 390, Ashburn, VA, 20147, United States
GET MORE INFORMATION






