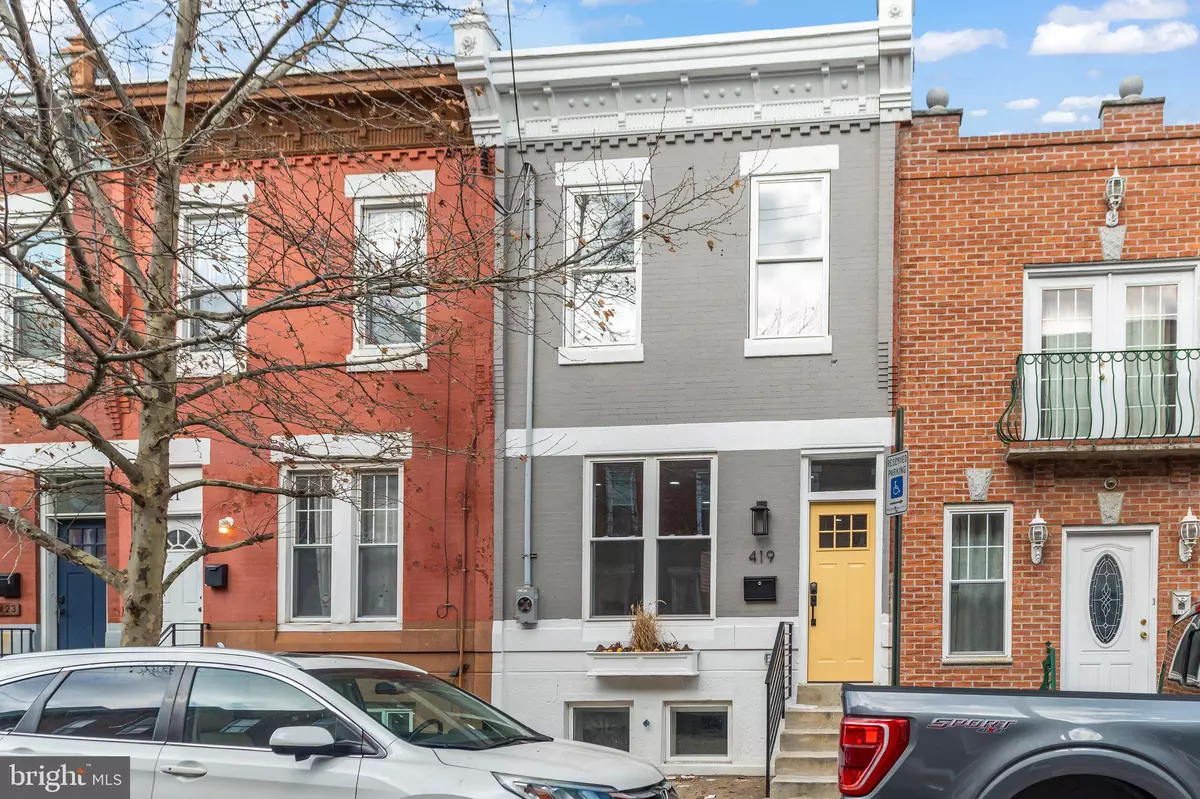$378,000
$374,998
0.8%For more information regarding the value of a property, please contact us for a free consultation.
3 Beds
4 Baths
1,591 SqFt
SOLD DATE : 05/23/2023
Key Details
Sold Price $378,000
Property Type Townhouse
Sub Type Interior Row/Townhouse
Listing Status Sold
Purchase Type For Sale
Square Footage 1,591 sqft
Price per Sqft $237
Subdivision Wharton
MLS Listing ID PAPH2193824
Sold Date 05/23/23
Style Contemporary
Bedrooms 3
Full Baths 3
Half Baths 1
HOA Y/N N
Abv Grd Liv Area 1,216
Originating Board BRIGHT
Year Built 1929
Annual Tax Amount $3,325
Tax Year 2023
Lot Size 825 Sqft
Acres 0.02
Lot Dimensions 15.00 x 55.00
Property Description
BACK ON THE MARKET! Buyer got cold feet.
Welcome to 419 Mifflin St located in the Wharton section of South Philadelphia. Brilliantly renovated throughout, 419 Mifflin St checks all of the necessary asthetic and workmanship boxes. The incredible curb side appeal this beautiful South Philly brick front row is simply the start, upon entering the exposed brick wall, hardwood flooring and fireplace are warm and welcoming. The new kitchen is complete with a beautiful quartz counter top, brass fixtures and new appliances. The first floor half bath sits just beyond the kitchen before the rear patio area perfect for entertaining. The second floor has 3 spacious bedrooms and 2 full bathrooms that includes a master suite with its own private bath. The finished basement offers another spacious common area perfect for an office or additional entertainment room. The finished basement also includes its own private full bath. 419 Mifflin St also offers a 10 year tax abatement in addition to extraordinary workmanship and aesthetic appeal! This 3 bedroom, 3.5 bath brick front beauty is just minutes from 95, the iconic Philadelphia string bands, the Italian Market and plenty of great eateries and venues. Property is also available for rent, $2900 mo, Schedule your showing today!
Location
State PA
County Philadelphia
Area 19148 (19148)
Zoning RSA5
Direction South
Rooms
Basement Fully Finished
Interior
Interior Features Combination Dining/Living, Dining Area, Floor Plan - Open, Kitchen - Gourmet, Primary Bath(s), Recessed Lighting, Stall Shower, Tub Shower, Upgraded Countertops, Wood Floors
Hot Water Electric
Heating Forced Air
Cooling Central A/C
Flooring Wood
Fireplaces Number 1
Fireplaces Type Electric
Equipment Built-In Microwave, Dishwasher, Disposal, Dryer, Oven/Range - Gas, Refrigerator, Stainless Steel Appliances, Washer, Water Heater
Fireplace Y
Appliance Built-In Microwave, Dishwasher, Disposal, Dryer, Oven/Range - Gas, Refrigerator, Stainless Steel Appliances, Washer, Water Heater
Heat Source Electric
Laundry Main Floor
Exterior
Exterior Feature Patio(s)
Water Access N
Roof Type Flat,Rubber
Accessibility None
Porch Patio(s)
Garage N
Building
Story 2
Foundation Slab
Sewer Public Sewer
Water Public
Architectural Style Contemporary
Level or Stories 2
Additional Building Above Grade, Below Grade
Structure Type 9'+ Ceilings,Dry Wall,High,Masonry
New Construction N
Schools
Elementary Schools Vare-Washington
Middle Schools Vare-Washington
High Schools Furness Horace
School District The School District Of Philadelphia
Others
Senior Community No
Tax ID 011413200
Ownership Fee Simple
SqFt Source Assessor
Acceptable Financing Cash, Conventional, FHA, VA
Listing Terms Cash, Conventional, FHA, VA
Financing Cash,Conventional,FHA,VA
Special Listing Condition Standard
Read Less Info
Want to know what your home might be worth? Contact us for a FREE valuation!

Our team is ready to help you sell your home for the highest possible price ASAP

Bought with Constantine Themis Pailas • Redfin Corporation

43777 Central Station Dr, Suite 390, Ashburn, VA, 20147, United States
GET MORE INFORMATION






