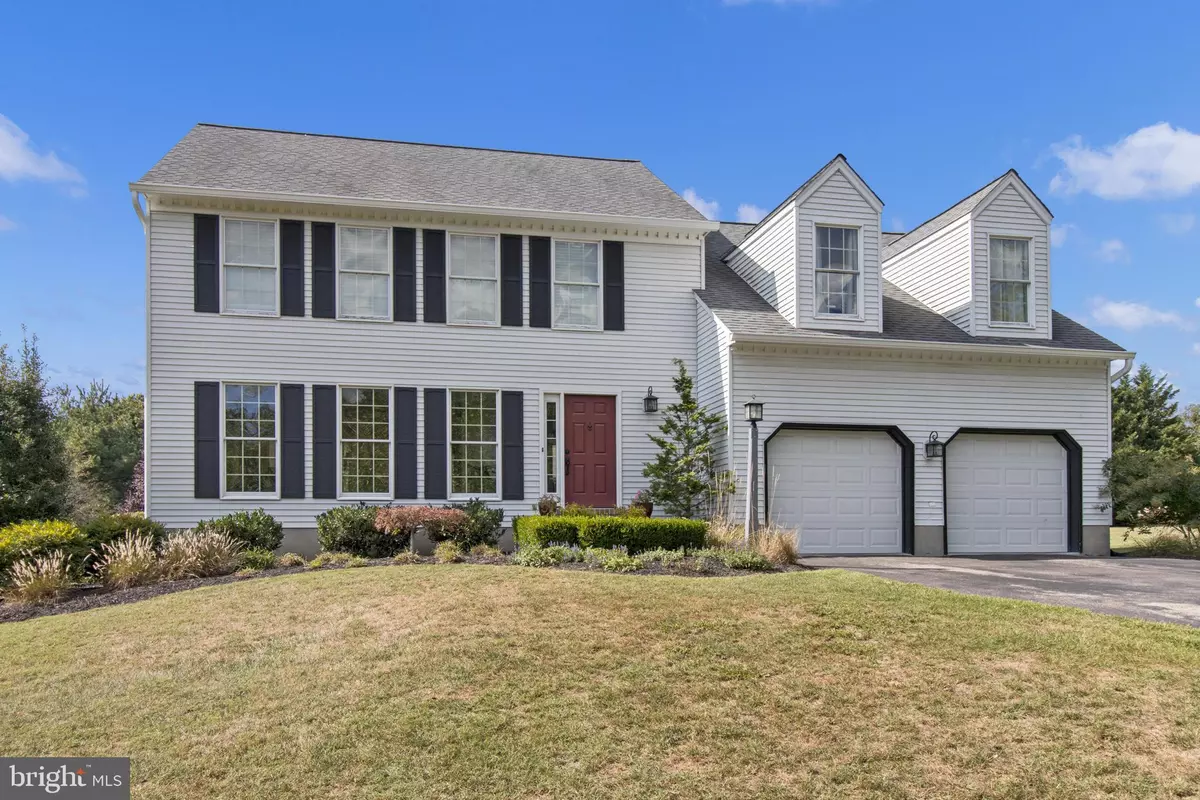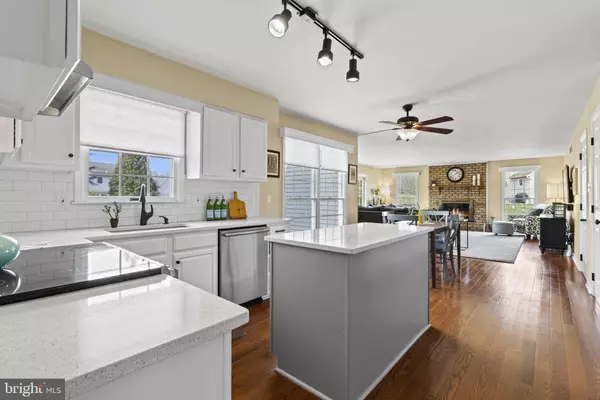$735,000
$715,000
2.8%For more information regarding the value of a property, please contact us for a free consultation.
5 Beds
3 Baths
2,926 SqFt
SOLD DATE : 05/23/2023
Key Details
Sold Price $735,000
Property Type Single Family Home
Sub Type Detached
Listing Status Sold
Purchase Type For Sale
Square Footage 2,926 sqft
Price per Sqft $251
Subdivision Saybrooke
MLS Listing ID MDAA2055658
Sold Date 05/23/23
Style Colonial
Bedrooms 5
Full Baths 2
Half Baths 1
HOA Fees $47/ann
HOA Y/N Y
Abv Grd Liv Area 2,426
Originating Board BRIGHT
Year Built 1992
Annual Tax Amount $6,064
Tax Year 2022
Lot Size 0.728 Acres
Acres 0.73
Property Description
Coming soon! Welcome to your dream home located in the lake oriented community of Saybrooke. This spacious five bedroom 2 1/2 bath home has everything you could want and more. As you enter into your foyer you are greeted with hardwood floors and an open concept floor plan that is perfect for entertaining family and friends. The spacious living room opens up to a gorgeous kitchen with views of the extensive exterior hardscape with built in fire pit overlooking the pool area. Continue upstairs and you will find 4 bedroom including your spacious primary suite. The lavish primary suite with updated bathroom and custom closet provide all the space and privacy you deserve. Three additional bedrooms and full bath complete the upper level. The basement was finished in 2021 and that is where you will find the 5th bedroom.
The private neighborhood lake includes a gazebo, pier and large common area. Enjoy fishing or kayaking while you take in the natural wildlife.
Location
State MD
County Anne Arundel
Zoning R1
Rooms
Other Rooms Living Room, Dining Room, Primary Bedroom, Bedroom 2, Bedroom 3, Bedroom 4, Kitchen, Family Room, Basement, Breakfast Room, Laundry
Basement Partially Finished, Interior Access
Interior
Interior Features Kitchen - Island, Dining Area, Breakfast Area, Primary Bath(s), Chair Railings, Crown Moldings, Upgraded Countertops, Wood Floors, WhirlPool/HotTub, Recessed Lighting, Floor Plan - Open
Hot Water Electric
Heating Heat Pump(s)
Cooling Central A/C, Ceiling Fan(s)
Fireplaces Number 1
Fireplaces Type Fireplace - Glass Doors, Mantel(s)
Equipment Cooktop - Down Draft, Dishwasher, Dryer, Exhaust Fan, Microwave, Refrigerator, Washer - Front Loading, Water Conditioner - Owned
Fireplace Y
Window Features Double Pane
Appliance Cooktop - Down Draft, Dishwasher, Dryer, Exhaust Fan, Microwave, Refrigerator, Washer - Front Loading, Water Conditioner - Owned
Heat Source Electric
Exterior
Garage Garage Door Opener, Garage - Front Entry
Garage Spaces 2.0
Pool Saltwater
Amenities Available Common Grounds, Water/Lake Privileges
Waterfront N
Water Access Y
Roof Type Shingle
Accessibility None
Attached Garage 2
Total Parking Spaces 2
Garage Y
Building
Story 3
Foundation Block
Sewer Septic Exists
Water Well
Architectural Style Colonial
Level or Stories 3
Additional Building Above Grade, Below Grade
Structure Type Cathedral Ceilings
New Construction N
Schools
School District Anne Arundel County Public Schools
Others
HOA Fee Include Common Area Maintenance
Senior Community No
Tax ID 020371990066970
Ownership Fee Simple
SqFt Source Assessor
Special Listing Condition Standard
Read Less Info
Want to know what your home might be worth? Contact us for a FREE valuation!

Our team is ready to help you sell your home for the highest possible price ASAP

Bought with Shawn Martin • Keller Williams Flagship of Maryland

43777 Central Station Dr, Suite 390, Ashburn, VA, 20147, United States
GET MORE INFORMATION






