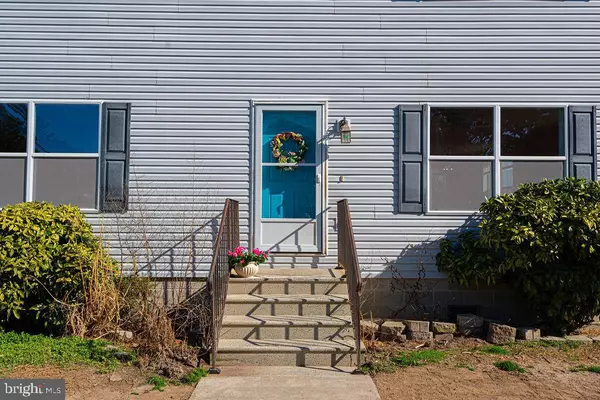$441,100
$499,000
11.6%For more information regarding the value of a property, please contact us for a free consultation.
5 Beds
3 Baths
2,072 SqFt
SOLD DATE : 06/09/2023
Key Details
Sold Price $441,100
Property Type Single Family Home
Sub Type Detached
Listing Status Sold
Purchase Type For Sale
Square Footage 2,072 sqft
Price per Sqft $212
Subdivision Glenn Acres
MLS Listing ID MDWO2012508
Sold Date 06/09/23
Style Modular/Pre-Fabricated
Bedrooms 5
Full Baths 2
Half Baths 1
HOA Y/N N
Abv Grd Liv Area 2,072
Originating Board BRIGHT
Year Built 2004
Annual Tax Amount $2,099
Tax Year 2023
Lot Size 5,000 Sqft
Acres 0.11
Lot Dimensions 0.00 x 0.00
Property Description
Motivated Seller - Price Reduction! Investor Alert Potential Rental Income $65,900! Spacious 5-bedroom waterview home at 13022 Wilson Ave with No City Tax and No HOA Fees. Desirable location just off Madison Ave and Rt. 54 about 1 mile to Maryland and Delaware beaches. With updates, make this your dream Ocean City primary home, vacation, or investment rental. This home has plenty of natural light, an open-concept floor plan, generous kitchen, separate dining area, and a first-floor primary bedroom with en suite bath. The laundry/mud room is just off the attached garage. Situated on an oversized corner lot with a large front and backyard. Zoned R3 – possible duplex. Ample parking. Close to beaches, restaurants, a water park, miniature golf, shopping, and more. Don’t miss this opportunity to customize this home to fit your needs and preferences. As-Is Sale and Right Of Entry Waiver required due to possible organic matter.
Location
State MD
County Worcester
Area Bayside Interior (83)
Zoning R-3
Rooms
Main Level Bedrooms 1
Interior
Interior Features Ceiling Fan(s), Dining Area, Family Room Off Kitchen, Kitchen - Island
Hot Water Electric
Heating Central
Cooling Central A/C
Furnishings No
Heat Source Electric
Exterior
Parking Features Built In, Oversized
Garage Spaces 4.0
Utilities Available Electric Available
Water Access N
View Canal, Bay
Accessibility Ramp - Main Level
Attached Garage 2
Total Parking Spaces 4
Garage Y
Building
Story 2
Foundation Block, Crawl Space
Sewer Public Sewer
Water Public
Architectural Style Modular/Pre-Fabricated
Level or Stories 2
Additional Building Above Grade, Below Grade
New Construction N
Schools
Elementary Schools Ocean City
Middle Schools Stephen Decatur
High Schools Stephen Decatur
School District Worcester County Public Schools
Others
Senior Community No
Tax ID 2410000823
Ownership Fee Simple
SqFt Source Assessor
Special Listing Condition Standard
Read Less Info
Want to know what your home might be worth? Contact us for a FREE valuation!

Our team is ready to help you sell your home for the highest possible price ASAP

Bought with Kelly R Williams • RE/MAX Leading Edge

43777 Central Station Dr, Suite 390, Ashburn, VA, 20147, United States
GET MORE INFORMATION






