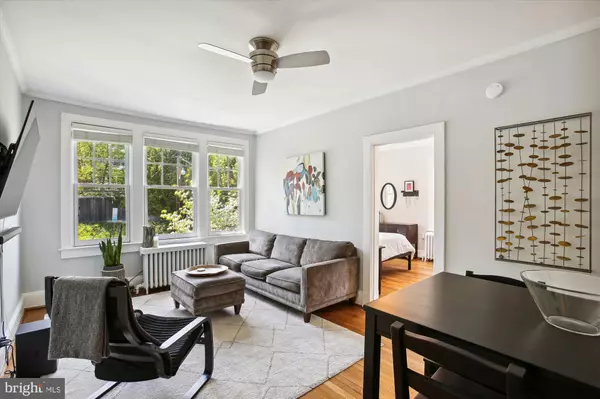$299,000
$299,000
For more information regarding the value of a property, please contact us for a free consultation.
1 Bed
1 Bath
590 SqFt
SOLD DATE : 06/14/2023
Key Details
Sold Price $299,000
Property Type Condo
Sub Type Condo/Co-op
Listing Status Sold
Purchase Type For Sale
Square Footage 590 sqft
Price per Sqft $506
Subdivision Cleveland Park
MLS Listing ID DCDC2092792
Sold Date 06/14/23
Style Beaux Arts
Bedrooms 1
Full Baths 1
Condo Fees $589/mo
HOA Y/N N
Abv Grd Liv Area 590
Originating Board BRIGHT
Year Built 1923
Tax Year 2023
Property Sub-Type Condo/Co-op
Property Description
Washington DC's best kept secret!! There is no greater value anywhere in DC for less than $300k! Quiet and serene location just one block from Clevelend Park metro and a wonderful array of neighborhood eateries, grocers, shops, entertainment, Cap BikeShare, etc. Completely adorable and charming unit inside century-old Beaux Arts style building. Large, oversized windows on two sides allow tons of natural sunlight. Oak hardwood flooring throughout unit in great shape. Recently renovated kitchen (2020) features stain;ess steel appliances, gas range, ample counter space, and petite corner buit-in. Large bedroom with tastefully renovated bathroom. Plenty of storage space in unit, plus extra storage space in basement, and additional bike storage area. Front patio offers tables and chairs, as well as picnic tables and grill in backyard. And a large assortment of garden tools to grow your own vegetables. Relatively low co-op fee of $589.25/month includes property taxes. Cat friendly, dogs not permitted. Way too charming!!
Location
State DC
County Washington
Zoning R-1-B
Rooms
Other Rooms Living Room, Bathroom 1
Main Level Bedrooms 1
Interior
Interior Features Floor Plan - Traditional
Hot Water Natural Gas
Heating Radiator
Cooling Window Unit(s)
Flooring Hardwood
Heat Source Natural Gas
Laundry Common, Shared
Exterior
Amenities Available Common Grounds, Extra Storage, Laundry Facilities, Picnic Area
Water Access N
Accessibility None
Garage N
Building
Story 1
Unit Features Garden 1 - 4 Floors
Sewer Public Sewer
Water Public
Architectural Style Beaux Arts
Level or Stories 1
Additional Building Above Grade, Below Grade
New Construction N
Schools
School District District Of Columbia Public Schools
Others
Pets Allowed Y
HOA Fee Include Water,Snow Removal,Trash,Reserve Funds,Management,Lawn Maintenance,Insurance,Heat,Ext Bldg Maint,Common Area Maintenance,Sewer,Taxes
Senior Community No
Tax ID 2069//0031
Ownership Cooperative
Special Listing Condition Standard
Pets Allowed Cats OK
Read Less Info
Want to know what your home might be worth? Contact us for a FREE valuation!

Our team is ready to help you sell your home for the highest possible price ASAP

Bought with Annette M Wagner • Centurion Properties
GET MORE INFORMATION






