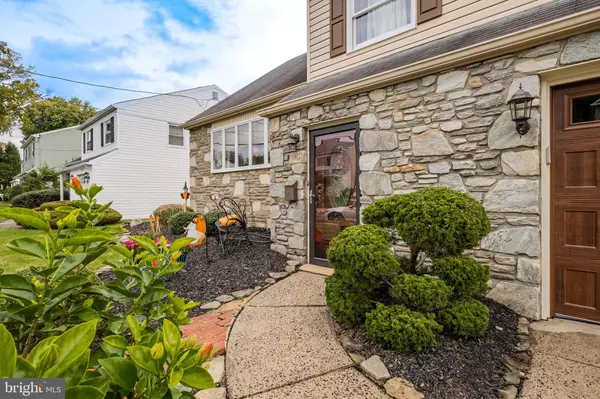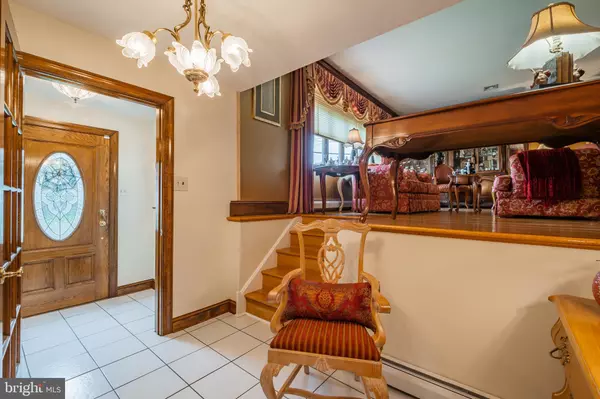$510,000
$549,900
7.3%For more information regarding the value of a property, please contact us for a free consultation.
4 Beds
3 Baths
2,334 SqFt
SOLD DATE : 05/10/2023
Key Details
Sold Price $510,000
Property Type Single Family Home
Sub Type Detached
Listing Status Sold
Purchase Type For Sale
Square Footage 2,334 sqft
Price per Sqft $218
Subdivision Somerton
MLS Listing ID PAPH2169946
Sold Date 05/10/23
Style Split Level
Bedrooms 4
Full Baths 2
Half Baths 1
HOA Y/N N
Abv Grd Liv Area 2,334
Originating Board BRIGHT
Year Built 1966
Annual Tax Amount $5,036
Tax Year 2023
Lot Size 5,940 Sqft
Acres 0.14
Lot Dimensions 60.00 x 99.00
Property Description
BACK TO ACTIVE. Buyer's loss is your gain!
Welcome to this beautiful home in the most sought-after family neighborhood of Northeast Philadelphia.
As soon as you walk in, you’ll feel that this house is your family’s next HOME. The heart of the home, the kitchen, is incredible. The first thing you’ll notice is the pure size of space. It’s a combined kitchen / dining room with a huge center island with bar stool seating. There is a ton of cabinet storage and granite counterspace. The dining section has room for a 10+ person table. It opens up to the big, bright, formal living room. In addition, there’s a separate family room with a wood fireplace and enclosed patio / bonus room. But we’re not done yet, there’s also a full, finished basement, a great place to throw the kids! The first floor includes a convenient half bath and tiled vestibule entry. The enclosed patio leads to the back yard that’s enclosed by a vinyl fence.
Upstairs there are 4 large bedrooms and 2 bathrooms. The expanded master bedroom features a separate sitting room, cathedral ceilings and its own private bath. There’s attic storage for all your stuff, too.
You can’t beat the location. It’s minutes to either I95, Route 1, and the Pa Turnpike.
Seller estimates that the 2 story addition adds 450 square feet (2,334 total).
NEW ROOF installed October 2022
Location
State PA
County Philadelphia
Area 19116 (19116)
Zoning RSD3
Rooms
Basement Drainage System, Fully Finished, Sump Pump
Interior
Interior Features Attic, Combination Kitchen/Dining, Floor Plan - Open, Kitchen - Eat-In, Kitchen - Island, Upgraded Countertops
Hot Water Natural Gas
Heating Forced Air
Cooling Central A/C
Fireplaces Number 1
Fireplaces Type Wood
Fireplace Y
Heat Source Natural Gas
Laundry Basement
Exterior
Garage Garage - Front Entry
Garage Spaces 1.0
Water Access N
Accessibility None
Attached Garage 1
Total Parking Spaces 1
Garage Y
Building
Story 2.5
Foundation Concrete Perimeter
Sewer Public Sewer
Water Public
Architectural Style Split Level
Level or Stories 2.5
Additional Building Above Grade, Below Grade
New Construction N
Schools
Elementary Schools Watson Comly School
Middle Schools Baldi
High Schools George Washington
School District The School District Of Philadelphia
Others
Senior Community No
Tax ID 583152700
Ownership Fee Simple
SqFt Source Assessor
Special Listing Condition Standard
Read Less Info
Want to know what your home might be worth? Contact us for a FREE valuation!

Our team is ready to help you sell your home for the highest possible price ASAP

Bought with Linda M Kotzen • BHHS Fox & Roach-Southampton

43777 Central Station Dr, Suite 390, Ashburn, VA, 20147, United States
GET MORE INFORMATION






