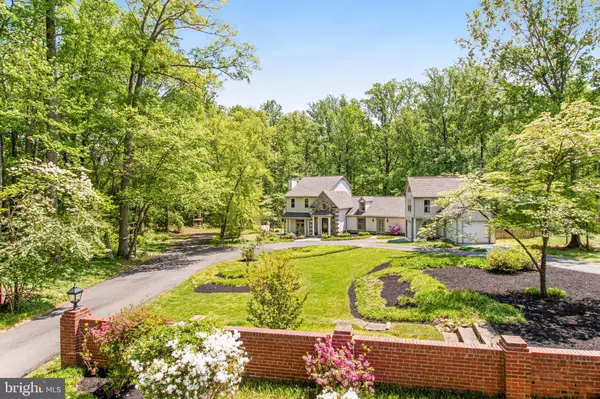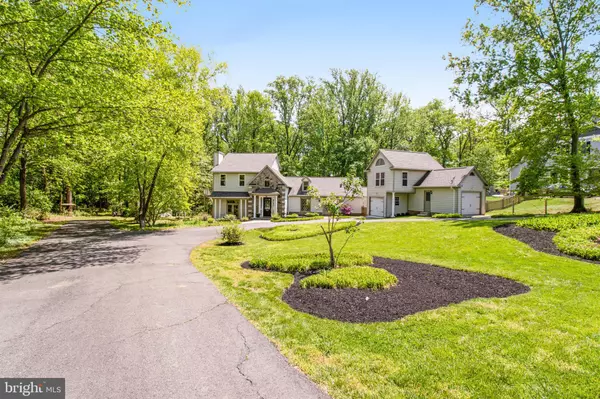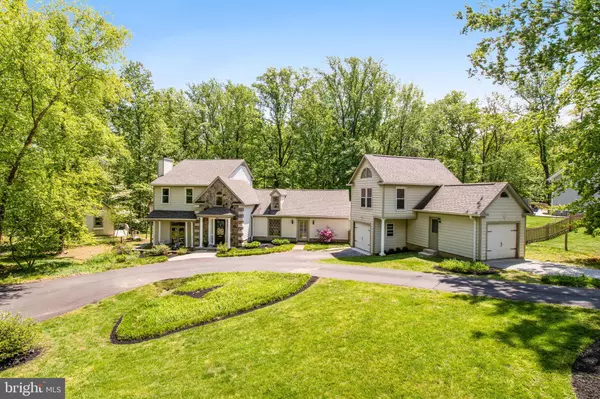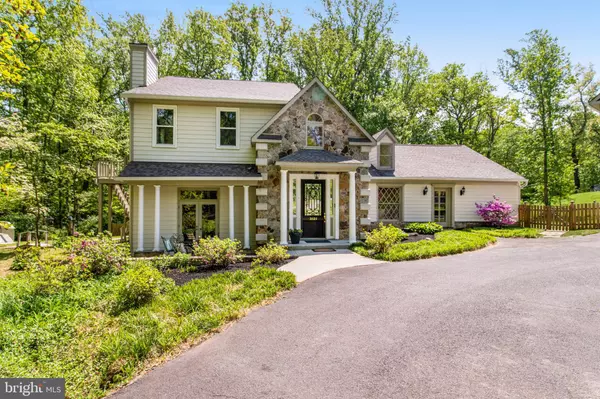$1,305,000
$1,235,000
5.7%For more information regarding the value of a property, please contact us for a free consultation.
4 Beds
4 Baths
3,915 SqFt
SOLD DATE : 06/15/2023
Key Details
Sold Price $1,305,000
Property Type Single Family Home
Sub Type Detached
Listing Status Sold
Purchase Type For Sale
Square Footage 3,915 sqft
Price per Sqft $333
Subdivision Pine Ridge
MLS Listing ID VAFX2121708
Sold Date 06/15/23
Style Colonial
Bedrooms 4
Full Baths 3
Half Baths 1
HOA Y/N N
Abv Grd Liv Area 3,915
Originating Board BRIGHT
Year Built 1951
Annual Tax Amount $12,853
Tax Year 2023
Lot Size 1.924 Acres
Acres 1.92
Property Description
Stunning French Provincial-style home is located on a 1.9 acre private, idyllic lot and backing to picturesque woods and a stream. This exquisite airy home is filled with elegant architectural features including 9' ceilings and an open floor plan with four sets of French doors that take you out onto the amazing flagstone patio. The home offers 3,915 finished square feet and is at the end of a quiet country lane. A circular driveway takes you up to a covered portico and the handsome front door. Inside a welcoming foyer greets you with an attractive ceramic floor and a vaulted ceiling. 3 steps take you down into the light-filled family room: a beautiful, built-in mirror sits over the wood-burning marble fireplace and there is a spectacular Palladian window.. French doors open up onto a small front patio, a perfect spot to enjoy a cool drink and the setting sun. The living room, the office and the breakfast room all have gleaming hardwood floors and French doors with access onto the large flagstone patios at the back of the home. The charming, open-plan dining room makes it perfect for formal, small-scale entertaining or for large casual gatherings. The eat-in kitchen is full of light and has granite countertops, a large pantry and stainless steel appliances, including a new electric stove with a double oven. Directly off the kitchen is a separate laundry area and a powder room. On the main level, in the east wing of the home, is the primary bedroom suite with a large walk-in closet, a tray ceiling, and large windows filling the room with the morning sun. French doors lead out to the patio to enjoy a cup of coffee. The primary bathroom comes with a jacuzzi, double quartz vanity and a separate shower. There is also a 2nd main level bedroom and bathroom. On the upper level are 2 additional bedrooms with cathedral ceilings. This area could be made into a private suite as there is a working kitchen with a small eating area and a 3rd bathroom. A door takes you to the outside entrance and a set of stairs going down the side of the house.
The sensational lot offers mature landscaping and a series of flagstone patios, making it ideal for outdoor entertaining or summer barbeques for family and friends. It is both a quiet picture-perfect setting to relax , snooze in a hammock, or it could be an adventure playground for children. There is a separate two car garage and also a useful storage shed on the property. The roof was replaced in 2016 and the HVAC 2006.
Tankless Water Heater replaced 2022. This is the perfect home for the commuter with only minutes to Route 50 and the Capital beltway, and a 30 minute drive to Dulles or Reagan Airports. Several shopping options are close by with Tysons Corner 15 minutes away and the Mosaic Center a 5 minute drive. If you prefer to walk, a short-cut takes you to the Mosaic Center in 12 mins. Inova Fairfax Hospital is less than 10 minutes. The neighborhood children attend the excellent Fairfax County Schools: Mantua Elementary, Frost Middle School and Woodson High School.
Location
State VA
County Fairfax
Zoning 110
Rooms
Other Rooms Living Room, Dining Room, Primary Bedroom, Bedroom 2, Bedroom 3, Bedroom 4, Kitchen, Family Room, Breakfast Room, Office, Primary Bathroom
Basement Unfinished, Walkout Stairs, Outside Entrance
Main Level Bedrooms 2
Interior
Interior Features 2nd Kitchen, Breakfast Area, Built-Ins, Carpet, Ceiling Fan(s), Crown Moldings, Entry Level Bedroom, Formal/Separate Dining Room, Kitchen - Eat-In, Kitchen - Table Space, Pantry, Primary Bath(s), Recessed Lighting, Soaking Tub, Upgraded Countertops, Walk-in Closet(s), Wood Floors
Hot Water Natural Gas
Heating Forced Air
Cooling Ceiling Fan(s), Central A/C
Fireplaces Number 1
Fireplaces Type Mantel(s), Screen
Equipment Built-In Microwave, Dishwasher, Disposal, Dryer, Dryer - Electric, Exhaust Fan, Icemaker, Microwave, Oven - Double, Oven - Self Cleaning, Oven/Range - Electric, Refrigerator, Stainless Steel Appliances, Washer, Water Heater
Fireplace Y
Window Features Double Pane,Vinyl Clad,Replacement
Appliance Built-In Microwave, Dishwasher, Disposal, Dryer, Dryer - Electric, Exhaust Fan, Icemaker, Microwave, Oven - Double, Oven - Self Cleaning, Oven/Range - Electric, Refrigerator, Stainless Steel Appliances, Washer, Water Heater
Heat Source Natural Gas
Laundry Main Floor
Exterior
Parking Features Garage Door Opener, Garage - Front Entry
Garage Spaces 2.0
Utilities Available Cable TV Available, Natural Gas Available, Electric Available
Water Access N
View Garden/Lawn, Scenic Vista
Accessibility Level Entry - Main
Total Parking Spaces 2
Garage Y
Building
Lot Description Backs - Parkland, Level, Partly Wooded
Story 3
Foundation Other
Sewer Public Sewer
Water Public
Architectural Style Colonial
Level or Stories 3
Additional Building Above Grade
New Construction N
Schools
Elementary Schools Mantua
Middle Schools Frost
High Schools Woodson
School District Fairfax County Public Schools
Others
Senior Community No
Tax ID 0493 08 0039
Ownership Fee Simple
SqFt Source Assessor
Special Listing Condition Standard
Read Less Info
Want to know what your home might be worth? Contact us for a FREE valuation!

Our team is ready to help you sell your home for the highest possible price ASAP

Bought with Tanya Salseth • KW United
43777 Central Station Dr, Suite 390, Ashburn, VA, 20147, United States
GET MORE INFORMATION






