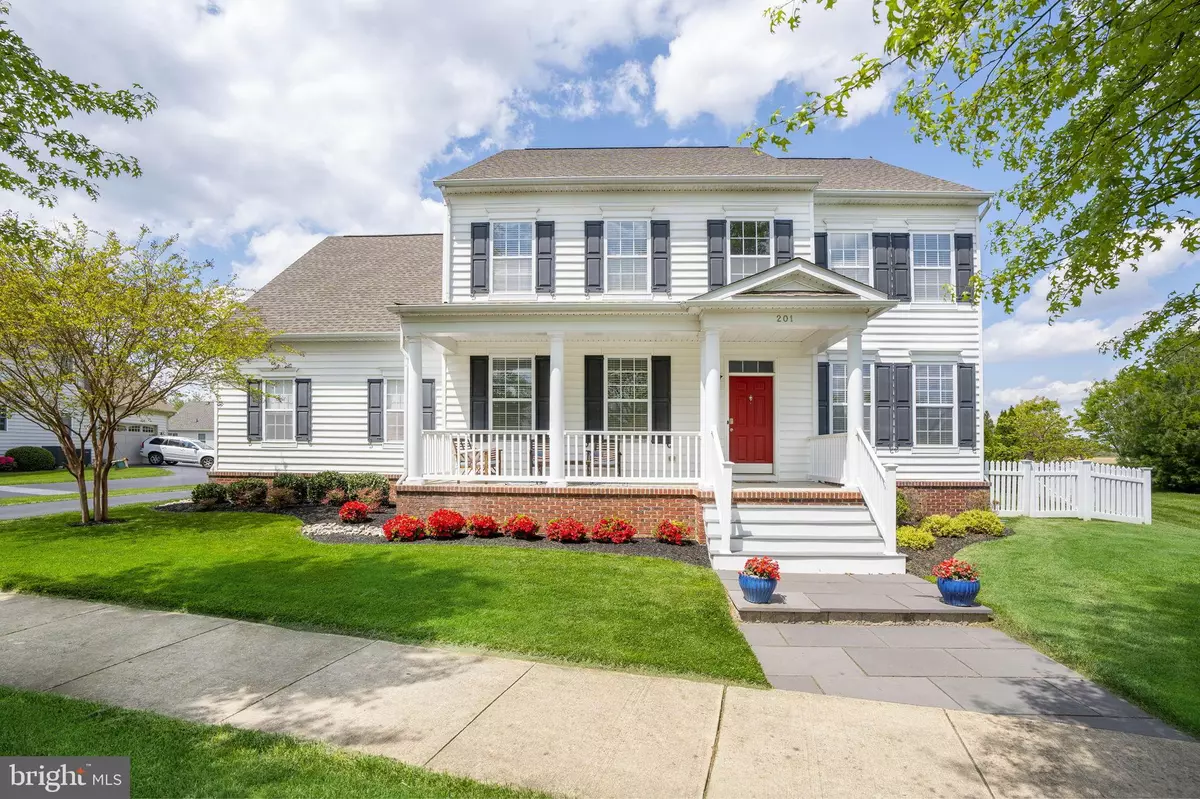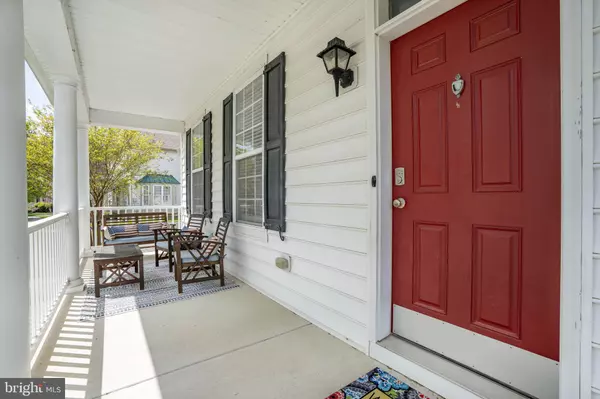$735,000
$715,000
2.8%For more information regarding the value of a property, please contact us for a free consultation.
4 Beds
4 Baths
3,725 SqFt
SOLD DATE : 06/16/2023
Key Details
Sold Price $735,000
Property Type Single Family Home
Sub Type Detached
Listing Status Sold
Purchase Type For Sale
Square Footage 3,725 sqft
Price per Sqft $197
Subdivision Parkside
MLS Listing ID DENC2042078
Sold Date 06/16/23
Style Colonial
Bedrooms 4
Full Baths 3
Half Baths 1
HOA Fees $83/qua
HOA Y/N Y
Abv Grd Liv Area 3,125
Originating Board BRIGHT
Year Built 2010
Annual Tax Amount $4,121
Tax Year 2022
Lot Size 0.350 Acres
Acres 0.35
Property Description
Welcome to 201 Wickerberry Drive in beautiful and sought after Parkside!!!! This fenced corner lot home will WOW you with its curb appeal that features a front porch and beautiful landscape. As you enter this magnificent colonial style home, an oversized office and living room will grab your attention. Stroll into the kitchen and family room area and you will appreciate the open concept design making family time and entertaining enjoyable for everyone.... The kitchen is simply stunning, featuring stainless steel appliances, large island, double oven, white cabinets, hardwood floors, beautiful backsplash etc.... To make this kitchen even more spectacular, take your morning coffee into the morning room where the vaulted ship lap ceiling will take your breath away....Now journey into the family room and just relax.... This cozy room features built-ins and a gas fireplace making it easy to kick back and enjoy a movie or watch your favorite show or sports team... This home continues to impress as you head upstairs... The primary bedroom is spacious and bright. Walk through the double doors to the primary bathroom featuring a soaking tub and large shower. And a Princess Suite adds to this homes charm!!! Bedrooms 3 and 4 are roomy, bright and share a full bathroom. OK, now to the partially finished basement....This spacious area has wood flooring and plenty of space for the family to escape to for some more fun!!! The TV is mounted over an electric fireplace on a stone mantel to enhance the area. There is also plenty of storage!! Come see this gem of a home!
Location
State DE
County New Castle
Area South Of The Canal (30907)
Zoning 23R-2
Rooms
Other Rooms Living Room, Dining Room, Primary Bedroom, Bedroom 2, Bedroom 3, Bedroom 4, Kitchen, Family Room, Breakfast Room, Laundry, Bathroom 2, Bathroom 3, Primary Bathroom
Basement Partial
Interior
Hot Water Electric
Heating Forced Air
Cooling Central A/C
Fireplaces Number 1
Fireplaces Type Gas/Propane
Fireplace Y
Heat Source Natural Gas
Laundry Main Floor
Exterior
Parking Features Garage - Side Entry
Garage Spaces 5.0
Water Access N
Accessibility >84\" Garage Door
Attached Garage 2
Total Parking Spaces 5
Garage Y
Building
Story 2
Foundation Concrete Perimeter
Sewer Public Sewer
Water Public
Architectural Style Colonial
Level or Stories 2
Additional Building Above Grade, Below Grade
New Construction N
Schools
Elementary Schools Silver Lake
High Schools Middletown
School District Appoquinimink
Others
Senior Community No
Tax ID 23-064.00-010
Ownership Fee Simple
SqFt Source Estimated
Special Listing Condition Standard
Read Less Info
Want to know what your home might be worth? Contact us for a FREE valuation!

Our team is ready to help you sell your home for the highest possible price ASAP

Bought with Julia Capaldi • BHHS Fox & Roach-Concord

43777 Central Station Dr, Suite 390, Ashburn, VA, 20147, United States
GET MORE INFORMATION






