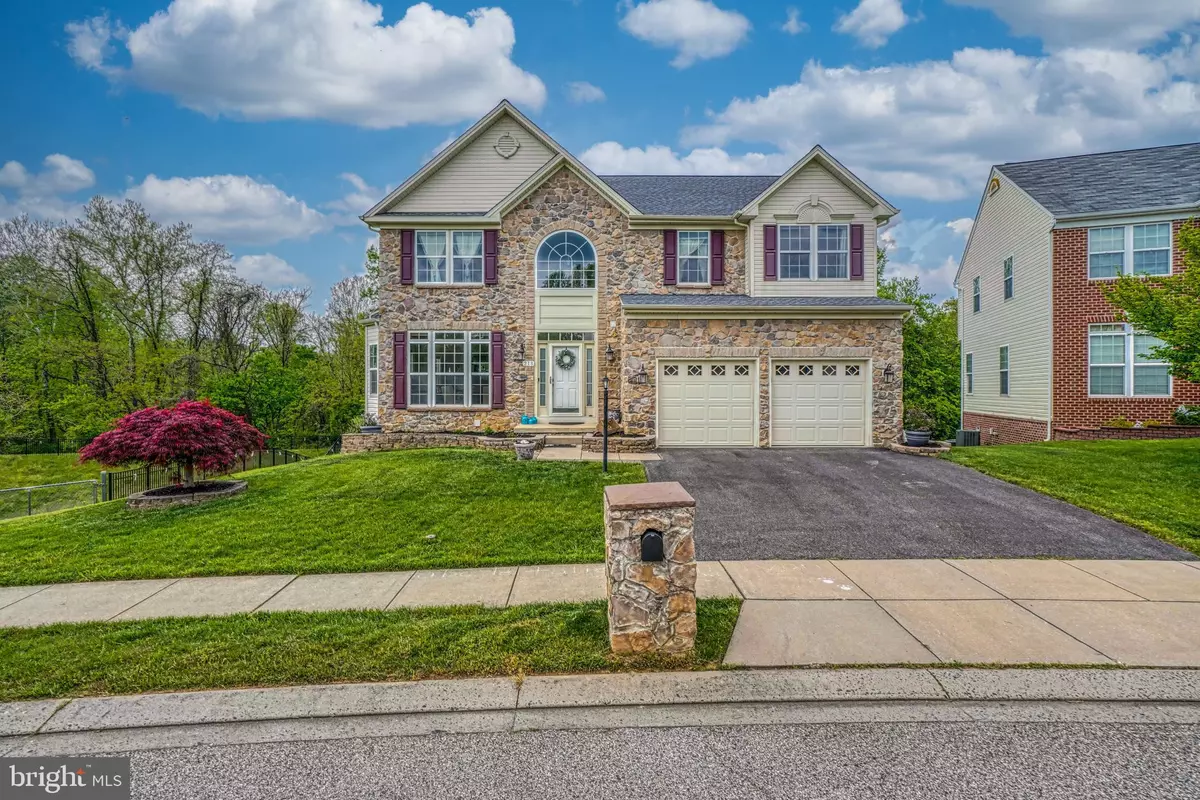$665,000
$650,000
2.3%For more information regarding the value of a property, please contact us for a free consultation.
5 Beds
4 Baths
4,007 SqFt
SOLD DATE : 06/20/2023
Key Details
Sold Price $665,000
Property Type Single Family Home
Sub Type Detached
Listing Status Sold
Purchase Type For Sale
Square Footage 4,007 sqft
Price per Sqft $165
Subdivision East Valley Oaks
MLS Listing ID MDHR2021554
Sold Date 06/20/23
Style Colonial
Bedrooms 5
Full Baths 3
Half Baths 1
HOA Fees $61/ann
HOA Y/N Y
Abv Grd Liv Area 2,942
Originating Board BRIGHT
Year Built 2006
Annual Tax Amount $4,824
Tax Year 2023
Lot Size 8,145 Sqft
Acres 0.19
Property Description
Open house: Saturday May 20, 11-1 pm.
Updates: Roof- 2020, Patio- 2020, Interior painting- 2020, water heater- 2020, Fence- 2020, electric hook up for cars in garage- 1/2 years, 3 ceiling fans in bedrooms- 2021, added additional insulation in attic- 2020.
Welcome to this stunning single family house located in the desirable neighborhood of East Valley Oaks. This property offers a unique blend of luxury and privacy, with a beautiful wooded backdrop providing an exceptional outdoor living experience.
As you enter through the 2-story foyer, the open layout and beautiful hardwood floors create a warm and inviting atmosphere. The living room and dining room offer an elegant space for entertaining guests, while the fully-equipped kitchen boasts stainless steel appliances, granite countertops, and ample cabinet space. The breakfast room overlooks the deck and backyard, providing a peaceful retreat to enjoy nature and privacy.
Upstairs, the four well-appointed bedrooms include a luxurious master suite with a walk-in closet and an ensuite bathroom featuring a soaking tub and separate shower. The other three bedrooms share a spacious full bathroom with double sinks.
The finished walk-out basement offers additional living space with a bedroom, a full bathroom, and a large recreation room featuring a wine closet and functional wet bar.. The basement also provides access to a lovely patio and a fenced yard that backs to woods, creating a serene and private outdoor oasis.
Other notable features of this property include a 2-car garage with ample storage space, perfect for keeping your vehicles and outdoor equipment safe and organized.
Located in a highly sought-after community, this property offers easy access to shopping, dining, and entertainment, while still providing a tranquil and private retreat. Don't miss the opportunity to make this beautiful house your forever home!
Location
State MD
County Harford
Zoning RESIDENTIAL
Rooms
Other Rooms Living Room, Dining Room, Primary Bedroom, Bedroom 2, Bedroom 3, Bedroom 4, Bedroom 5, Kitchen, Family Room, Breakfast Room, Sun/Florida Room, Other, Recreation Room, Primary Bathroom
Basement Fully Finished, Heated, Improved, Interior Access, Walkout Level, Windows
Interior
Interior Features Carpet, Ceiling Fan(s), Chair Railings, Crown Moldings, Dining Area, Family Room Off Kitchen, Floor Plan - Open, Formal/Separate Dining Room, Kitchen - Gourmet, Primary Bath(s), Recessed Lighting, Upgraded Countertops, Walk-in Closet(s), Wet/Dry Bar, Wine Storage, Wood Floors, Bathroom - Soaking Tub
Hot Water Natural Gas
Heating Forced Air
Cooling Ceiling Fan(s), Central A/C
Flooring Carpet, Ceramic Tile, Hardwood, Laminated, Vinyl
Fireplaces Number 1
Fireplaces Type Fireplace - Glass Doors, Gas/Propane, Mantel(s)
Equipment Built-In Microwave, Cooktop, Dishwasher, Disposal, Exhaust Fan, Microwave, Oven - Wall, Refrigerator
Fireplace Y
Window Features Palladian,Transom
Appliance Built-In Microwave, Cooktop, Dishwasher, Disposal, Exhaust Fan, Microwave, Oven - Wall, Refrigerator
Heat Source Natural Gas
Laundry Upper Floor
Exterior
Garage Garage - Front Entry, Garage Door Opener
Garage Spaces 2.0
Fence Fully, Privacy, Vinyl
Amenities Available Common Grounds
Waterfront N
Water Access N
View Trees/Woods
Roof Type Architectural Shingle
Accessibility None
Attached Garage 2
Total Parking Spaces 2
Garage Y
Building
Lot Description Backs to Trees
Story 3
Foundation Block
Sewer Public Sewer
Water Public
Architectural Style Colonial
Level or Stories 3
Additional Building Above Grade, Below Grade
Structure Type 9'+ Ceilings,Cathedral Ceilings,Tray Ceilings
New Construction N
Schools
High Schools Patterson Mill
School District Harford County Public Schools
Others
HOA Fee Include Common Area Maintenance,Management,Trash
Senior Community No
Tax ID 1303351017
Ownership Fee Simple
SqFt Source Assessor
Acceptable Financing Cash, Conventional, FHA
Listing Terms Cash, Conventional, FHA
Financing Cash,Conventional,FHA
Special Listing Condition Standard
Read Less Info
Want to know what your home might be worth? Contact us for a FREE valuation!

Our team is ready to help you sell your home for the highest possible price ASAP

Bought with Maria B McGrath • Samson Properties

43777 Central Station Dr, Suite 390, Ashburn, VA, 20147, United States
GET MORE INFORMATION






