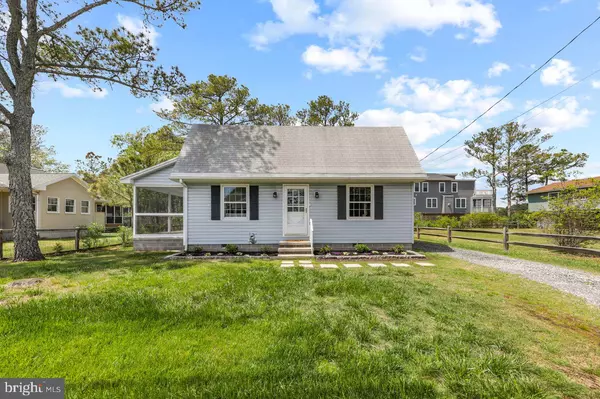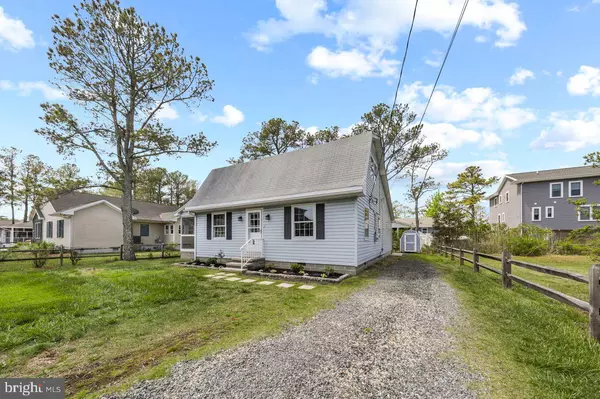$927,000
$944,000
1.8%For more information regarding the value of a property, please contact us for a free consultation.
3 Beds
3 Baths
1,763 SqFt
SOLD DATE : 07/14/2023
Key Details
Sold Price $927,000
Property Type Single Family Home
Sub Type Detached
Listing Status Sold
Purchase Type For Sale
Square Footage 1,763 sqft
Price per Sqft $525
Subdivision None Available
MLS Listing ID DESU2040030
Sold Date 07/14/23
Style Bungalow,Coastal
Bedrooms 3
Full Baths 2
Half Baths 1
HOA Y/N N
Abv Grd Liv Area 1,763
Originating Board BRIGHT
Year Built 1973
Annual Tax Amount $1,557
Tax Year 2022
Lot Size 5,663 Sqft
Acres 0.13
Lot Dimensions 58.00 x 98.00
Property Description
Rare Opportunity on Desirable Gibson Ave In Town Bethany Beach with 3 Bedrooms, 2.5 Baths, Screened Porch, Lovely Yard, and Outdoor Shower. 1st Floor of Home was recently painted & entire 1st floor just had new luxury laminate plank flooring professionally installed. Beachy Exposed Beam Ceiling on entire 1st floor. Eat in Kitchen with Sitting Area, and access to lovely Screened Porch ideal for Crab Feasts. Large Living Room and 1st Floor Owner Suite with private bath/shower and walk in Closet. 1st Floor pantry/closet space and a Full Bath. Upstairs there are 2 Bedrooms, a half bath with Laundry and a loft that has been used for a child's bedroom but has no closet. This property is "location location" in town Bethany - just barely west of Rt. 1 with Great Privacy and Convenient to Restaurants, Shopping. Drop a kayak on canal 2 lots away, plus Home is around the block from Bethany Beach Central Park Open Space & Trolley Stop. At Park there is a crosswalk over Rt 1 to bike or walk 2 blocks to Boardwalk. Easily Walk or Bike to the Bethany Boardwalk & Beach. New Hot Water Heater, Dual Zone HVAC, Gutter Guards. 1st Floor Bedroom was addition to original home in 1980's. Settlement must be Mid July or Later. Estate Sale. As Is. Spend the Summer at Bethany Beach this year! Highest & Best Offers due by Sunday May 7th 8pm.
Location
State DE
County Sussex
Area Baltimore Hundred (31001)
Zoning TN
Direction East
Rooms
Other Rooms Primary Bedroom
Main Level Bedrooms 1
Interior
Interior Features Combination Kitchen/Dining, Entry Level Bedroom, Exposed Beams, Tub Shower, Walk-in Closet(s), Window Treatments
Hot Water Electric
Heating Heat Pump(s)
Cooling Central A/C, Heat Pump(s)
Flooring Luxury Vinyl Plank, Carpet
Equipment Dryer - Electric, Oven/Range - Electric, Refrigerator, Washer, Water Heater
Furnishings Yes
Fireplace N
Appliance Dryer - Electric, Oven/Range - Electric, Refrigerator, Washer, Water Heater
Heat Source Electric
Laundry Upper Floor
Exterior
Exterior Feature Porch(es), Screened
Garage Spaces 4.0
Waterfront N
Water Access N
View Garden/Lawn
Roof Type Architectural Shingle
Accessibility Grab Bars Mod, Other
Porch Porch(es), Screened
Total Parking Spaces 4
Garage N
Building
Story 2
Foundation Crawl Space
Sewer Public Sewer
Water Public
Architectural Style Bungalow, Coastal
Level or Stories 2
Additional Building Above Grade, Below Grade
New Construction N
Schools
Elementary Schools Lord Baltimore
Middle Schools Selbyville
High Schools Indian River
School District Indian River
Others
Senior Community No
Tax ID 134-13.19-85.00
Ownership Fee Simple
SqFt Source Assessor
Special Listing Condition Standard
Read Less Info
Want to know what your home might be worth? Contact us for a FREE valuation!

Our team is ready to help you sell your home for the highest possible price ASAP

Bought with ANN RASKAUSKAS • BETHANY AREA REALTY LLC

43777 Central Station Dr, Suite 390, Ashburn, VA, 20147, United States
GET MORE INFORMATION






