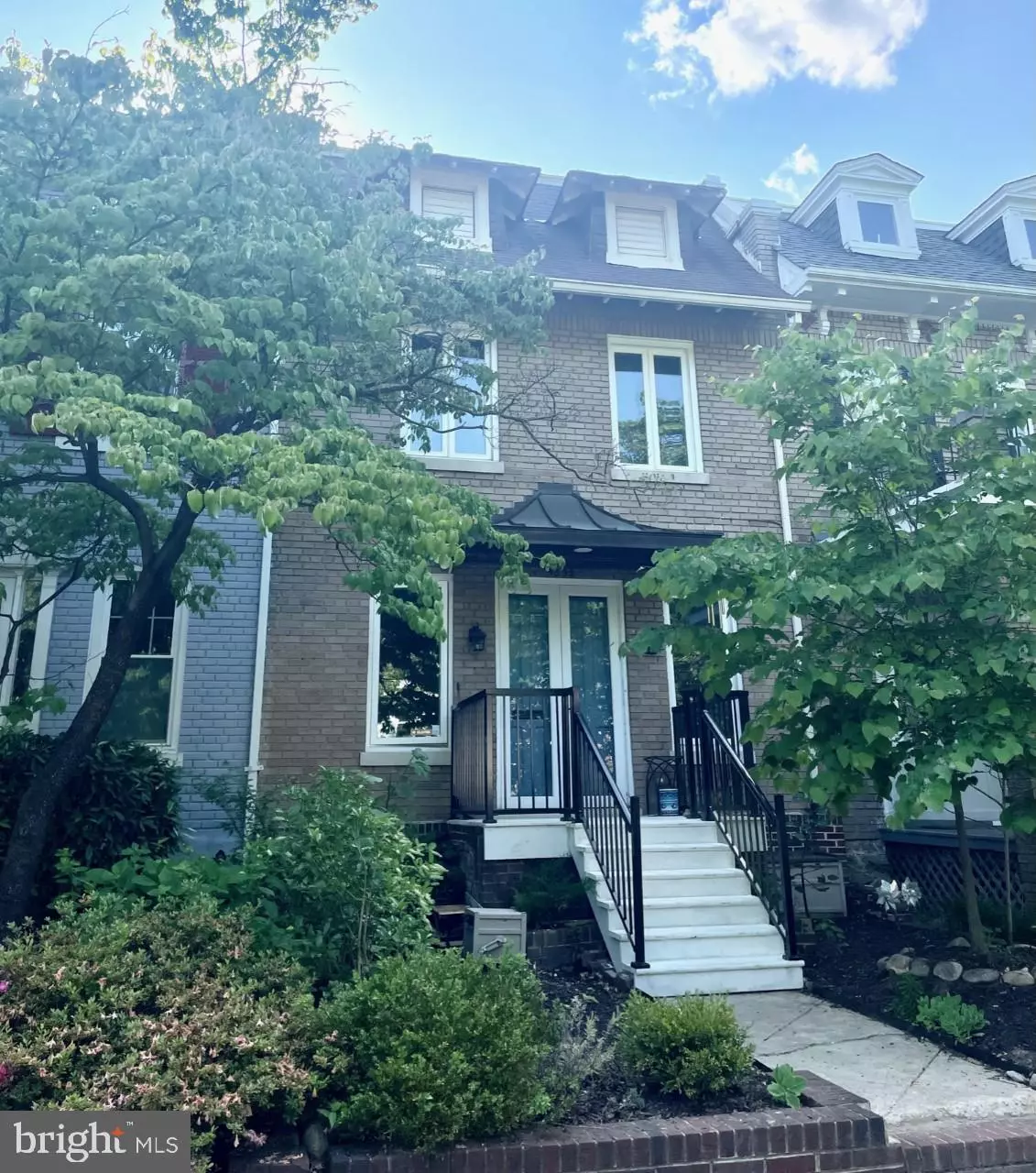$1,295,000
$1,150,000
12.6%For more information regarding the value of a property, please contact us for a free consultation.
4 Beds
4 Baths
2,655 SqFt
SOLD DATE : 07/14/2023
Key Details
Sold Price $1,295,000
Property Type Townhouse
Sub Type Interior Row/Townhouse
Listing Status Sold
Purchase Type For Sale
Square Footage 2,655 sqft
Price per Sqft $487
Subdivision Chevy Chase
MLS Listing ID DCDC2096402
Sold Date 07/14/23
Style Colonial
Bedrooms 4
Full Baths 3
Half Baths 1
HOA Y/N N
Abv Grd Liv Area 1,855
Originating Board BRIGHT
Year Built 1918
Annual Tax Amount $8,885
Tax Year 2022
Lot Size 1,758 Sqft
Acres 0.04
Property Description
Offers due Tuesday 5/30 by 5pm. Top to bottom, stunning transformation down to the studs for this 3 level townhome ideally located close the shops/restaurants of Friendship Heights, Metro and Livingston Park! Step inside to find hardwood floors throughout, a generous living room with fireplace, large dining room with coat closet, and a renovated white kitchen with quartz counters and stainless steel appliances. Just off the kitchen is the casual table space, new powder room and door to the fenced rear patio with 1 car parking via an electric gate. Upstairs you will find 4 bedrooms (3 with closet systems) and 2 renovated full baths plus a bonus office/den at the rear of the house. Steps from the hall lead to attic storage. The walk out lower level is fully finished and boasts a rec room, kitchenette, the 3rd full bath, laundry and storage. Replacement window throughout.
Location
State DC
County Washington
Zoning R
Rooms
Basement Rear Entrance, Connecting Stairway, Daylight, Partial, Fully Finished, Improved, Interior Access, Outside Entrance, Walkout Stairs, Windows
Interior
Interior Features Dining Area
Hot Water Natural Gas
Heating Forced Air
Cooling Central A/C
Flooring Hardwood
Fireplaces Number 1
Fireplaces Type Screen
Equipment Dishwasher, Disposal, Dryer, Extra Refrigerator/Freezer, Icemaker, Refrigerator, Stove, Range Hood, Oven/Range - Electric, Washer
Fireplace Y
Window Features Double Pane,Energy Efficient,Insulated,Skylights
Appliance Dishwasher, Disposal, Dryer, Extra Refrigerator/Freezer, Icemaker, Refrigerator, Stove, Range Hood, Oven/Range - Electric, Washer
Heat Source Natural Gas
Laundry Lower Floor
Exterior
Exterior Feature Patio(s)
Garage Spaces 1.0
Fence Rear
Water Access N
Roof Type Metal
Accessibility Other
Porch Patio(s)
Total Parking Spaces 1
Garage N
Building
Story 3
Foundation Other
Sewer Public Sewer
Water Public
Architectural Style Colonial
Level or Stories 3
Additional Building Above Grade, Below Grade
New Construction N
Schools
Elementary Schools Murch
Middle Schools Deal Junior High School
High Schools Jackson-Reed
School District District Of Columbia Public Schools
Others
Senior Community No
Tax ID 1742//0048
Ownership Fee Simple
SqFt Source Assessor
Security Features Carbon Monoxide Detector(s),Smoke Detector
Special Listing Condition Standard
Read Less Info
Want to know what your home might be worth? Contact us for a FREE valuation!

Our team is ready to help you sell your home for the highest possible price ASAP

Bought with Mansour F Abu-Rahmeh • TTR Sotheby's International Realty

43777 Central Station Dr, Suite 390, Ashburn, VA, 20147, United States
GET MORE INFORMATION






