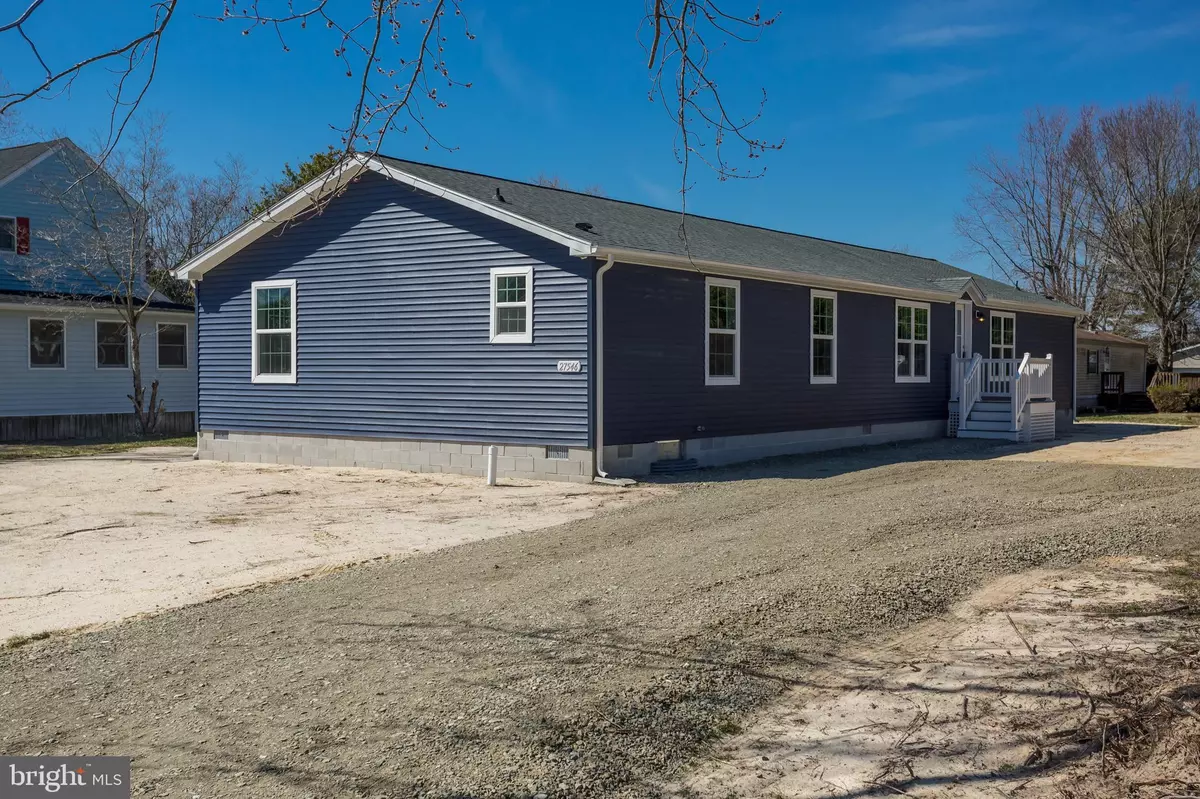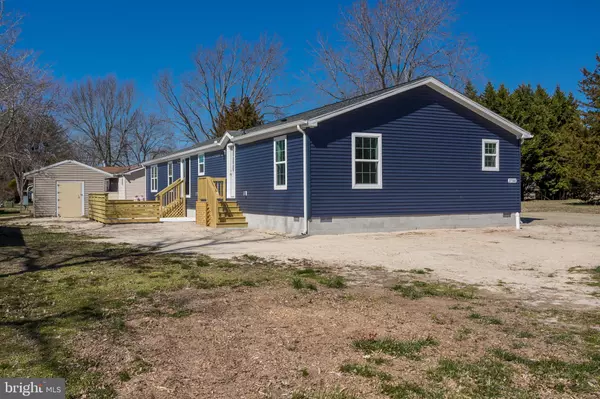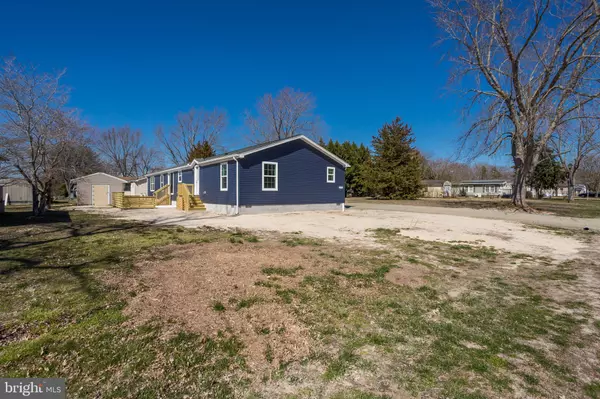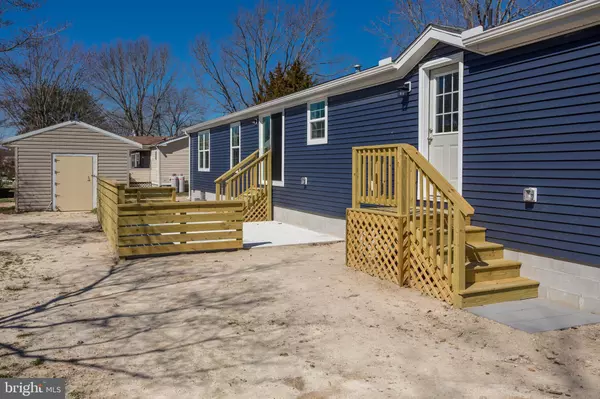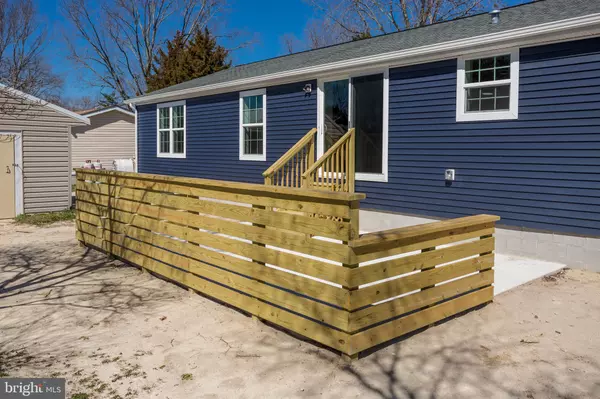$329,900
$329,900
For more information regarding the value of a property, please contact us for a free consultation.
4 Beds
3 Baths
2,128 SqFt
SOLD DATE : 07/20/2023
Key Details
Sold Price $329,900
Property Type Manufactured Home
Sub Type Manufactured
Listing Status Sold
Purchase Type For Sale
Square Footage 2,128 sqft
Price per Sqft $155
Subdivision Oak Meadows
MLS Listing ID DESU2036652
Sold Date 07/20/23
Style Ranch/Rambler
Bedrooms 4
Full Baths 3
HOA Fees $3/ann
HOA Y/N Y
Abv Grd Liv Area 2,128
Originating Board BRIGHT
Year Built 2000
Annual Tax Amount $71
Tax Year 2022
Lot Size 10,080 Sqft
Acres 0.23
Lot Dimensions 84.00 x 120.00
Property Description
Welcome home to 27546 Clover Lane. With 4 bedrooms, so much space, and NO LOT RENT, this one level living home near the water is perfect for your primary residence or to make as a second/vacation retreat! A modern 4 Bedroom, 3 Bath with 2128 SF, this home features a bright and open floor plan with so much “new” you will feel like you were in a brand new home! Recent improvements include new siding, roof, HVAC, paint, LVP flooring, kitchen and bathroom cabinets and countertops. Relax in the huge living area or on the new 280 SF backyard concrete patio. Eliminate the need and worry of onsite septic and well as this home is on county water and sewer. With large walk -in closets throughout and a 10x8 outdoor shed, there is plenty of storage. Easy drive to the award winning Golf course at Baywood Greens, a multitude of restaurants, and local waterfront favorite, Paradise Grill. Just down the street and less than a mile is the Indian River where you will find boat launches, marinas, and boat storage facilities. Seller is offering a $3000 appliance credit with acceptable offer.
Location
State DE
County Sussex
Area Indian River Hundred (31008)
Zoning GR
Rooms
Main Level Bedrooms 4
Interior
Hot Water Electric
Heating Central
Cooling Central A/C
Equipment Oven/Range - Electric, Range Hood, Water Heater, Dishwasher
Furnishings No
Fireplace N
Appliance Oven/Range - Electric, Range Hood, Water Heater, Dishwasher
Heat Source Electric
Laundry Hookup
Exterior
Exterior Feature Patio(s)
Garage Spaces 4.0
Water Access N
Accessibility 2+ Access Exits
Porch Patio(s)
Total Parking Spaces 4
Garage N
Building
Story 1
Foundation Crawl Space, Block
Sewer Public Sewer
Water Public
Architectural Style Ranch/Rambler
Level or Stories 1
Additional Building Above Grade, Below Grade
New Construction N
Schools
School District Indian River
Others
Senior Community No
Tax ID 234-29.00-171.00
Ownership Fee Simple
SqFt Source Estimated
Acceptable Financing Cash, Conventional
Listing Terms Cash, Conventional
Financing Cash,Conventional
Special Listing Condition Standard
Read Less Info
Want to know what your home might be worth? Contact us for a FREE valuation!

Our team is ready to help you sell your home for the highest possible price ASAP

Bought with Randy Denlinger • Iron Valley Real Estate at The Beach

43777 Central Station Dr, Suite 390, Ashburn, VA, 20147, United States
GET MORE INFORMATION

