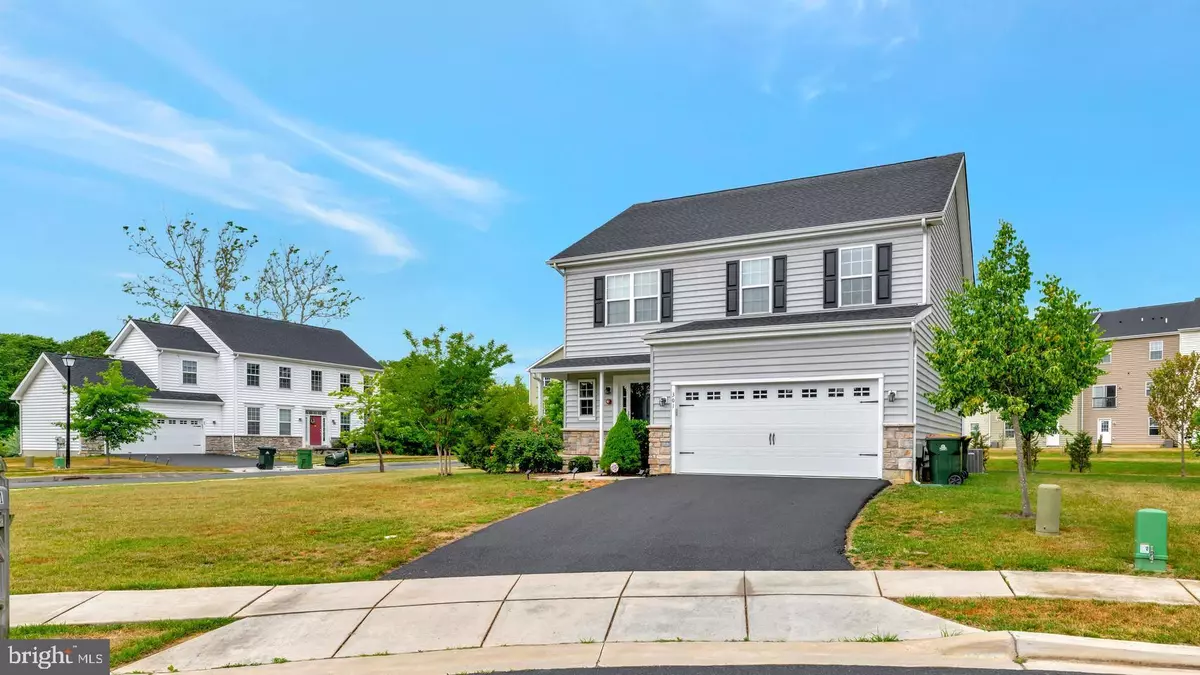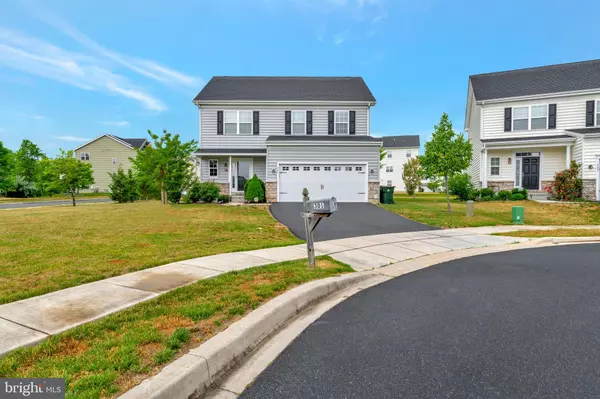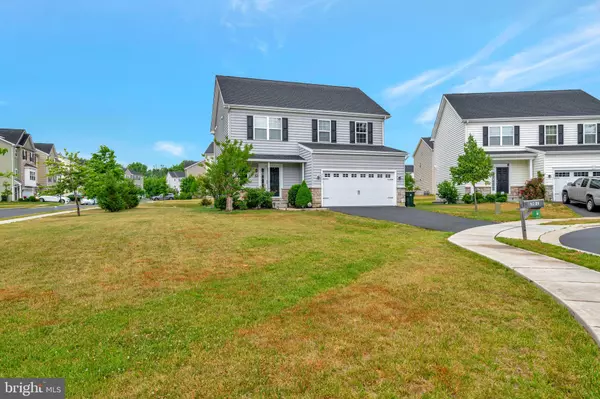$500,000
$500,000
For more information regarding the value of a property, please contact us for a free consultation.
4 Beds
3 Baths
1,750 SqFt
SOLD DATE : 07/21/2023
Key Details
Sold Price $500,000
Property Type Single Family Home
Sub Type Detached
Listing Status Sold
Purchase Type For Sale
Square Footage 1,750 sqft
Price per Sqft $285
Subdivision Newark Preserve
MLS Listing ID DENC2044392
Sold Date 07/21/23
Style Colonial
Bedrooms 4
Full Baths 2
Half Baths 1
HOA Y/N N
Abv Grd Liv Area 1,750
Originating Board BRIGHT
Year Built 2015
Annual Tax Amount $3,625
Tax Year 2022
Lot Size 9,148 Sqft
Acres 0.21
Lot Dimensions 0.00 x 0.00
Property Description
Rarely available City of Newark Preserve community built by Cornell Homes. Conveniently located on a cul-de-sac and easy walk to the U of DE main campus. This 4 Bedroom, 2.5 Bath 2-story colonial is very well appointed and move in condition. Upon entry you'll appreciate the new front porch built in 2018. Oversized two car garage with opener and 3+ driveway spaces. Once inside, the hardwood foyer leads to the open floor plan with great room & kitchen area. Main level powder room. The kitchen has ample cabinets, center island, recessed light, garbage disposal (2023) and refrigerator (2022). The kitchen opens to the 18X12 sunroom addition built in 2018 and oversized 15 X12 deck. Upper level offers 4 large bedrooms. Primary suite has private full bathroom and walk in closet. Upper-level laundry area. Three other good-sized bedrooms and full bathroom. Lower-level basement area is unfinished with unlimited possibilities. The City of Newark is responsible for taking all of the regular, recycled and yard trash for free. The house has 2 regular trash cans, 1 recycle trash can and 1 yard waste can. No HOA has established to date and the City is taking care of the common area landscaping maintenance and snow removal. Property is available for immediate occupancy.
Location
State DE
County New Castle
Area Newark/Glasgow (30905)
Zoning 18RD
Rooms
Other Rooms Primary Bedroom, Bedroom 2, Bedroom 3, Bedroom 4, Kitchen, Sun/Florida Room, Great Room
Basement Space For Rooms, Unfinished, Sump Pump
Interior
Interior Features Combination Kitchen/Dining, Floor Plan - Open, Kitchen - Eat-In, Kitchen - Island, Recessed Lighting, Sprinkler System, Upgraded Countertops, Walk-in Closet(s)
Hot Water Electric
Heating Forced Air
Cooling Central A/C
Flooring Carpet, Hardwood
Equipment Oven/Range - Electric, Refrigerator
Fireplace N
Appliance Oven/Range - Electric, Refrigerator
Heat Source Natural Gas
Laundry Upper Floor
Exterior
Exterior Feature Deck(s)
Parking Features Garage - Front Entry, Garage Door Opener, Oversized
Garage Spaces 2.0
Utilities Available Cable TV
Water Access N
Roof Type Architectural Shingle
Accessibility None
Porch Deck(s)
Attached Garage 2
Total Parking Spaces 2
Garage Y
Building
Story 2
Foundation Concrete Perimeter
Sewer Public Sewer
Water Public
Architectural Style Colonial
Level or Stories 2
Additional Building Above Grade, Below Grade
Structure Type Dry Wall
New Construction N
Schools
Elementary Schools Downes
Middle Schools Shue-Medill
High Schools Newark
School District Christina
Others
Pets Allowed N
Senior Community No
Tax ID 18-030.00-174
Ownership Fee Simple
SqFt Source Assessor
Acceptable Financing Conventional, FHA, VA
Horse Property N
Listing Terms Conventional, FHA, VA
Financing Conventional,FHA,VA
Special Listing Condition Standard
Read Less Info
Want to know what your home might be worth? Contact us for a FREE valuation!

Our team is ready to help you sell your home for the highest possible price ASAP

Bought with Andrew Mulrine IV • RE/MAX Associates-Hockessin

43777 Central Station Dr, Suite 390, Ashburn, VA, 20147, United States
GET MORE INFORMATION






